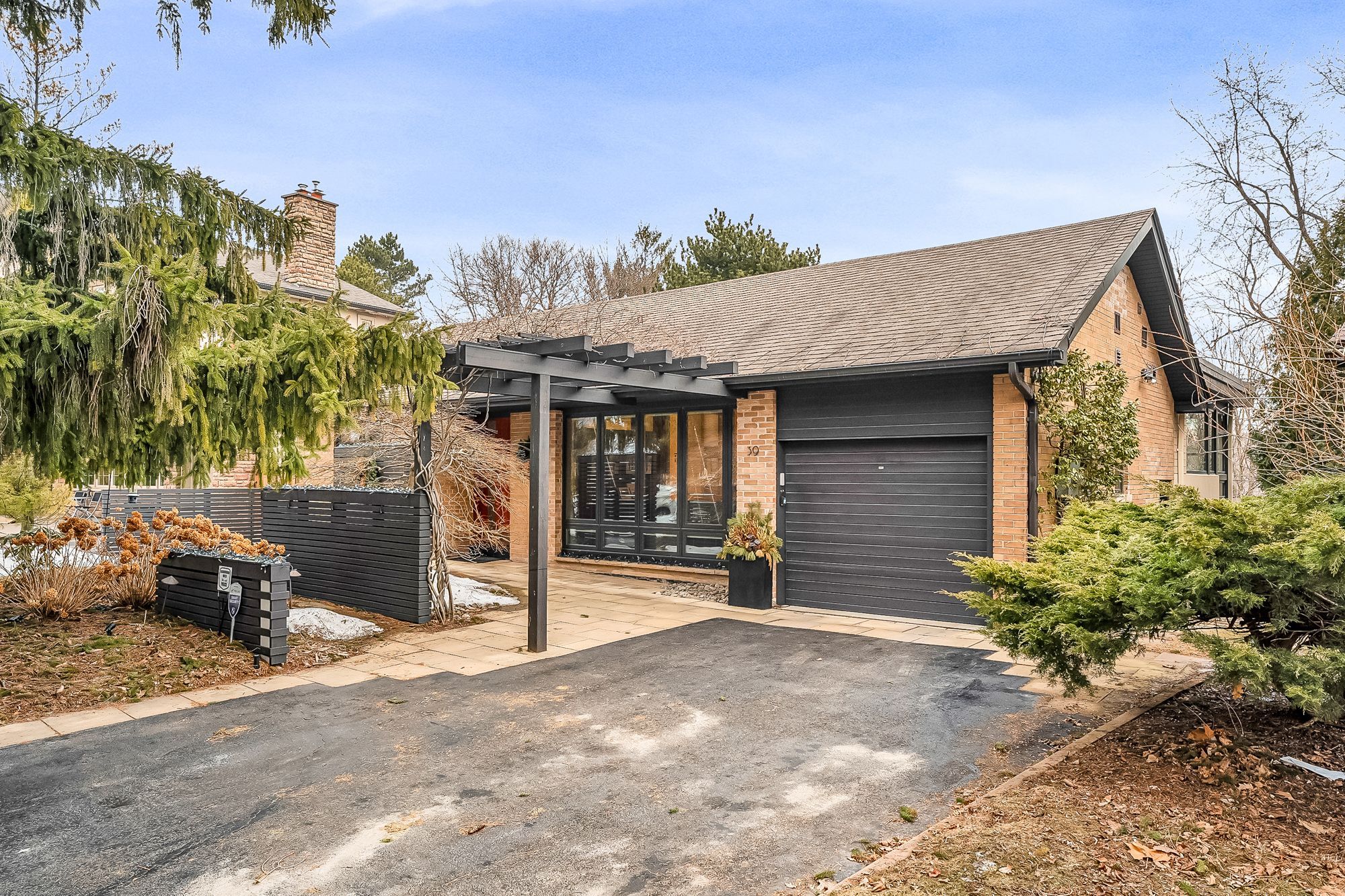$2,648,000
39 Farmcote Road, Toronto, ON M3B 2Z6
Banbury-Don Mills, Toronto,

















































 Properties with this icon are courtesy of
TRREB.
Properties with this icon are courtesy of
TRREB.![]()
One-of-a-kind masterpiece in the prestigious Donalda Club neighbourhood. Experience luxury living in this custom re-built home (2007/08), designed to maximize comfort, elegance, and breathtaking four-season golf course views. Nestled in the highly sought-after Donalda Club community, this exceptional residence boasts stunning landscaped gardens, an in-ground pond with waterfall, designer privacy walls, and a wooden pergola making this a true outdoor oasis. Step inside to a beautifully crafted interior featuring soaring beamed ceilings, heated maple hardwood flooring, and an expansive floor-to-ceiling window that floods the space with natural light. The modern cherrywood kitchen is a chefs dream, perfectly blending style and functionality. For wellness enthusiasts, the indoor endless pool and exercise room (added in 2008) provide year-round fitness and relaxation. This home is also equipped with 200-amp service, two new heat pumps (2024), and an irrigation system for effortless maintenance. A rare opportunity to own a truly spectacular home in one of Torontos most exclusive neighbourhoods!
- HoldoverDays: 90
- Architectural Style: Backsplit 4
- Property Type: Residential Freehold
- Property Sub Type: Detached
- DirectionFaces: East
- GarageType: Attached
- Directions: South of York Mills, East of Don Mills
- Tax Year: 2024
- Parking Features: Private
- ParkingSpaces: 4
- Parking Total: 5
- WashroomsType1: 1
- WashroomsType2: 1
- WashroomsType3: 1
- BedroomsAboveGrade: 2
- BedroomsBelowGrade: 2
- Fireplaces Total: 2
- Interior Features: Central Vacuum
- Basement: Finished
- Cooling: Central Air
- HeatSource: Gas
- HeatType: Heat Pump
- ConstructionMaterials: Brick
- Exterior Features: Private Pond, Landscaped, Backs On Green Belt
- Roof: Asphalt Shingle
- Pool Features: Indoor
- Sewer: Sewer
- Foundation Details: Concrete Block
- LotSizeUnits: Feet
- LotDepth: 132.75
- LotWidth: 48
- PropertyFeatures: Public Transit, Hospital, Library, School
| School Name | Type | Grades | Catchment | Distance |
|---|---|---|---|---|
| {{ item.school_type }} | {{ item.school_grades }} | {{ item.is_catchment? 'In Catchment': '' }} | {{ item.distance }} |


















































