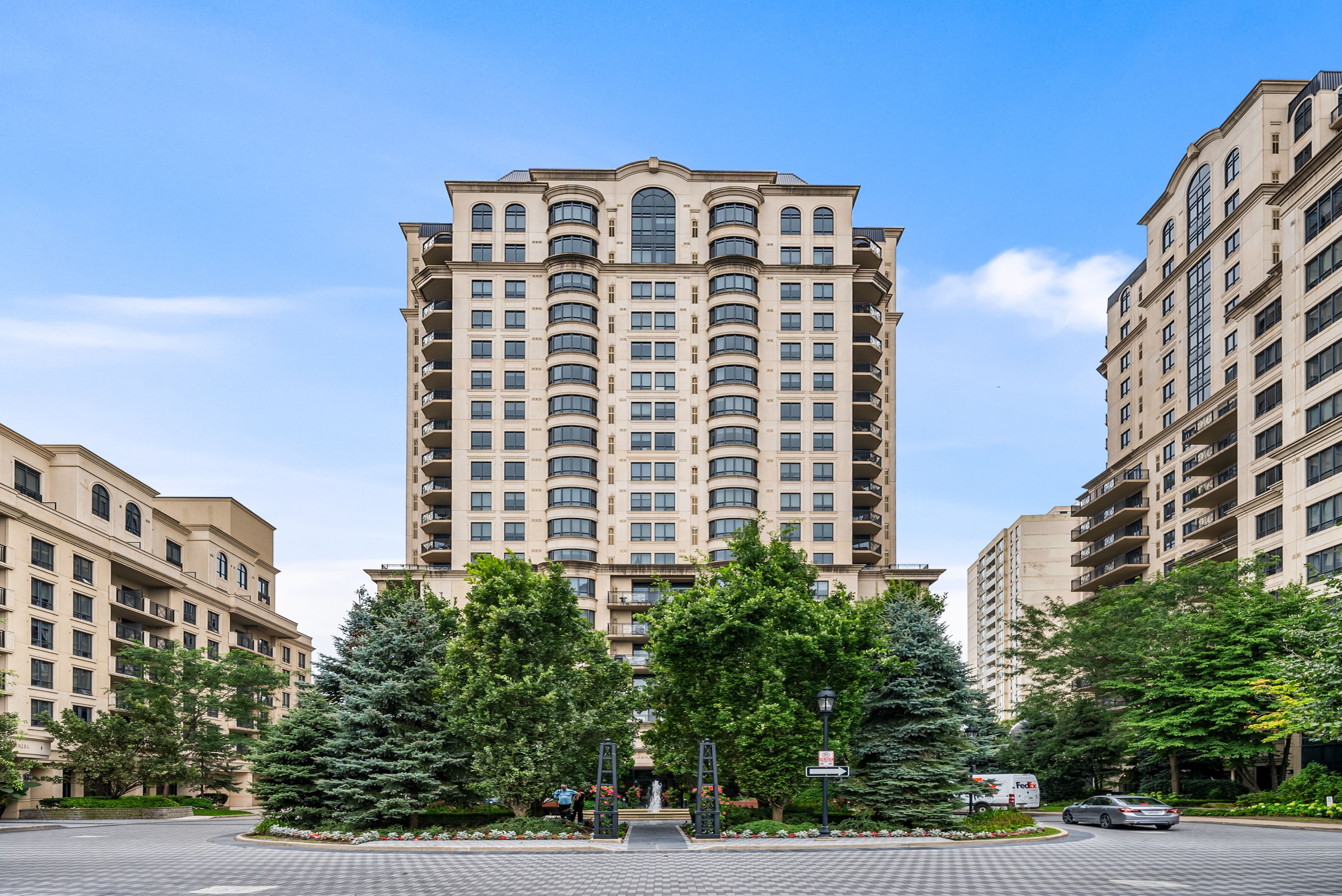$2,398,000
#Lph3 - 660 Sheppard Avenue, Toronto, ON M2K 3E5
Bayview Village, Toronto,








































 Properties with this icon are courtesy of
TRREB.
Properties with this icon are courtesy of
TRREB.![]()
Welcome to this stunning and rarely offered luxury penthouse in a prestigious building. Spanning 2,165 square feet, this exceptional residence features 2 bedrooms, 3 bathrooms, a family room, and a den. Enjoy breathtaking southeast views, including the iconic CN Tower, from this coveted corner suite. Experience the epitome of elegance with direct elevator access, soaring 10-foot ceilings, custom built-ins, and exquisite custom closets in the master suite. The gourmet kitchen is complemented by motorized window coverings, custom wall panels, and wall units all of which contribute to a sophisticated living experience. Building amenities include a 24-hour concierge, valet parking, an indoor pool, saunas, and a fully equipped gym. Located in a prime area, it's just a short walk to Bayview Village, the subway, and Highway 401. This penthouse uniquely combines luxury and convenience. **EXTRAS** Miele washer, dryer, large cooktop, Built In Miele oven, dishwasher, fridge/freezer, LG dry cleaning, Custom built mirror in foyer, semi-private elevator, high ceilings, side by side parking close to elevator!!
- HoldoverDays: 90
- Architectural Style: Apartment
- Property Type: Residential Condo & Other
- Property Sub Type: Condo Apartment
- GarageType: Underground
- Tax Year: 2024
- Parking Features: Underground
- ParkingSpaces: 2
- Parking Total: 2
- WashroomsType1: 1
- WashroomsType1Level: Main
- WashroomsType2: 1
- WashroomsType2Level: Main
- WashroomsType3: 1
- WashroomsType3Level: Main
- BedroomsAboveGrade: 2
- BedroomsBelowGrade: 2
- Interior Features: Other
- Cooling: Central Air
- HeatSource: Gas
- HeatType: Forced Air
- LaundryLevel: Main Level
- ConstructionMaterials: Concrete, Stucco (Plaster)
- Parcel Number: 129310000
| School Name | Type | Grades | Catchment | Distance |
|---|---|---|---|---|
| {{ item.school_type }} | {{ item.school_grades }} | {{ item.is_catchment? 'In Catchment': '' }} | {{ item.distance }} |









































