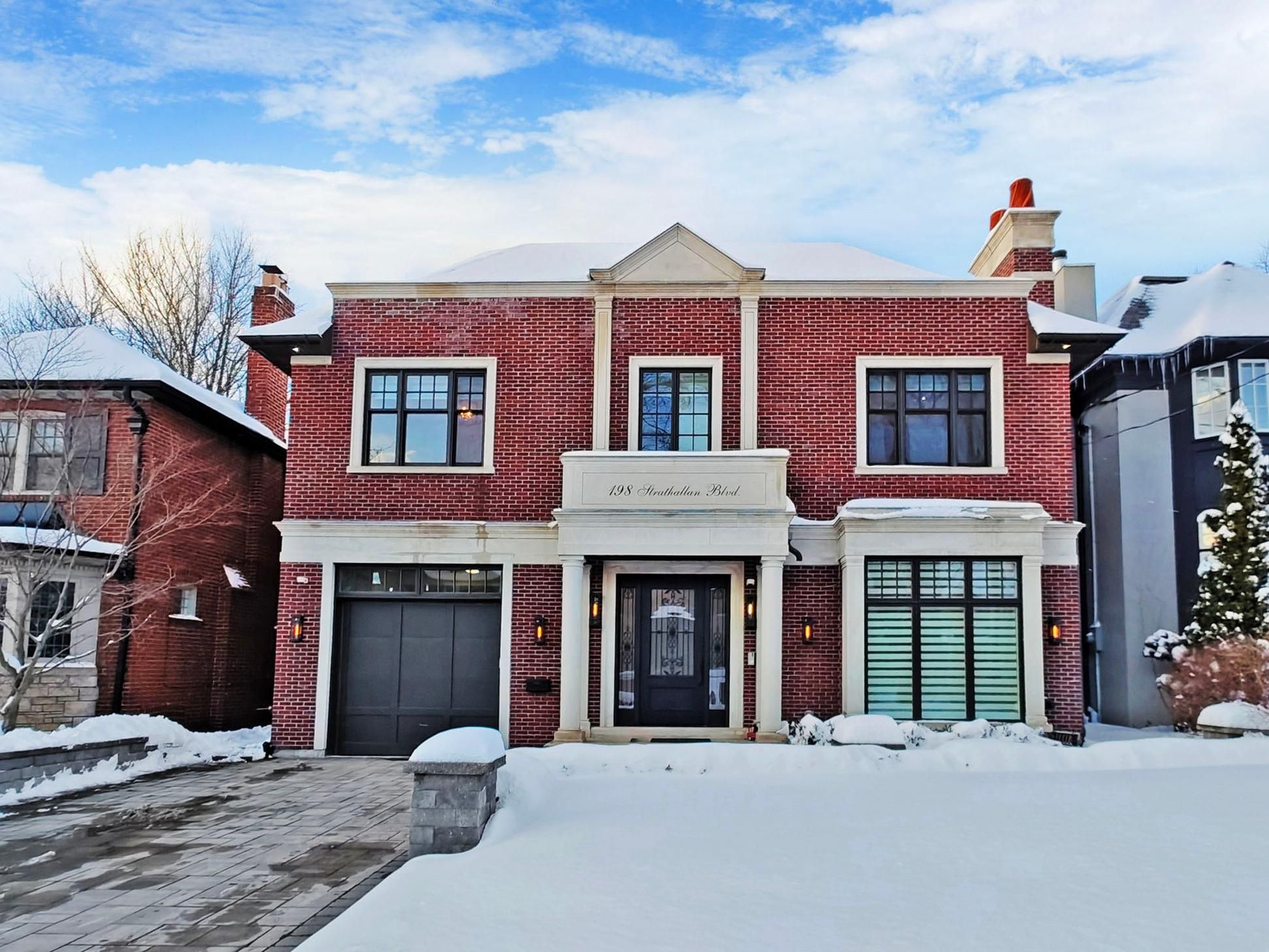$6,495,000
198 Strathallan Boulevard, Toronto, ON M5N 1T1
Lawrence Park South, Toronto,








































 Properties with this icon are courtesy of
TRREB.
Properties with this icon are courtesy of
TRREB.![]()
Welcome to Elegant Custom- built Lytton Park home with luxurious finishes, a thoughtfully designed layout that offers both grandeur and comfort. Grand foyer with custom built-ins and heated floors. Elegant living and dining with coffered ceilings and large windows. Gourmet kitchen with high-end appliances, breakfast area, and butlers pantry. Open family room with fireplace, glass doors, and backyard access to a patio and gazebo. Home office with custom built-ins and heated floor mudroom with storage and garage access. Two-car garage with carlift. luxurious primary suite, marble 7-piece heated floor ensuite, soaking tub, rain shower, and custom walk-in closet. Three additional bedrooms, each with a heated floor ensuite, offering privacy and comfort. Finished lower level with a gym, custom wine cellar, recreation room, guest suite and rough-ins for laundry. Heated floors throughout for added luxury and comfort. Heated driveway for easy winter maintenance. Smart home technology for lighting, climate, and security control.
- HoldoverDays: 90
- Architectural Style: 2-Storey
- Property Type: Residential Freehold
- Property Sub Type: Detached
- DirectionFaces: North
- GarageType: Built-In
- Tax Year: 2024
- Parking Features: Private
- ParkingSpaces: 4
- Parking Total: 6
- WashroomsType1: 1
- WashroomsType1Level: Main
- WashroomsType2: 1
- WashroomsType2Level: Second
- WashroomsType3: 2
- WashroomsType3Level: Second
- WashroomsType4: 1
- WashroomsType5: 1
- WashroomsType5Level: Lower
- BedroomsAboveGrade: 4
- BedroomsBelowGrade: 1
- Interior Features: Built-In Oven, Central Vacuum, ERV/HRV, Sump Pump, Water Purifier
- Basement: Finished
- Cooling: Central Air
- HeatSource: Gas
- HeatType: Forced Air
- LaundryLevel: Upper Level
- ConstructionMaterials: Brick
- Roof: Shingles
- Sewer: Sewer
- Foundation Details: Unknown
- Parcel Number: 103440223
- LotSizeUnits: Feet
- LotDepth: 133.58
- LotWidth: 50
- PropertyFeatures: Electric Car Charger, Fenced Yard, Hospital, Library, School
| School Name | Type | Grades | Catchment | Distance |
|---|---|---|---|---|
| {{ item.school_type }} | {{ item.school_grades }} | {{ item.is_catchment? 'In Catchment': '' }} | {{ item.distance }} |









































