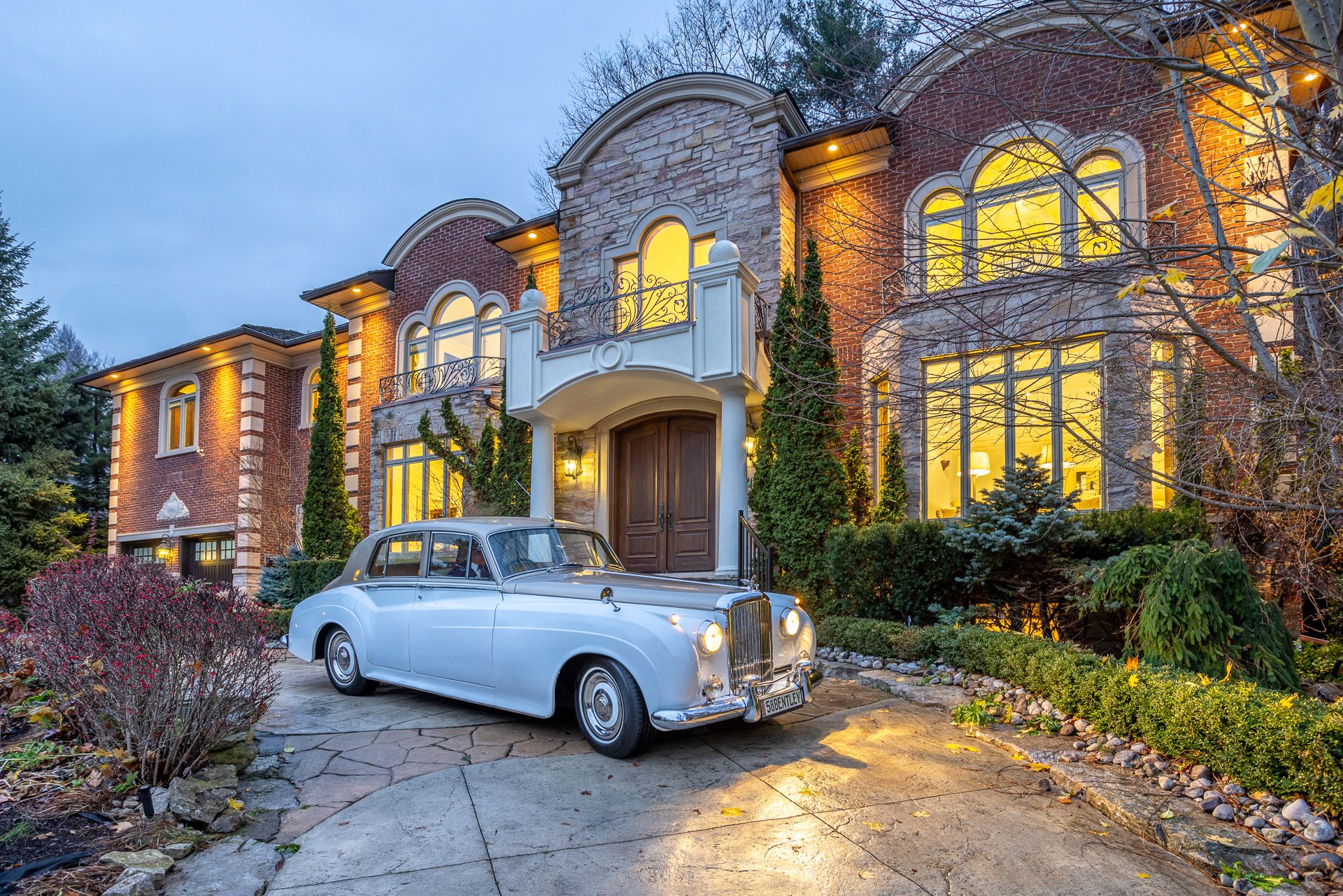$6,300,000
$1,188,00024 York Valley Crescent, Toronto, ON M2P 1A7
Bridle Path-Sunnybrook-York Mills, Toronto,








































 Properties with this icon are courtesy of
TRREB.
Properties with this icon are courtesy of
TRREB.![]()
"True Elegance" Tradition Meets Timeless Beauty. Nestled in the heart of Hoggs Hollow, one of Toronto's most prestigious neighborhoods, this stunning residence is a masterclass in architectural sophistication and luxurious living. Exquisitely maintained and beautifully appointed, the home offers a harmonious blend of traditional design and modern refinement, set against a backdrop of mature, scenic natural beauty. This estate is a testament to craftsmanship at the highest caliber, with every detail meticulously curated to create a sense of grandeur and warmth. Elegant Living Spaces. The Formal Living Areas are designed to impress, featuring numerous spaces for entertaining, including a stately Grand Hall that welcomes guests with a sense of opulence. The Library, adorned with custom paneling, provides a quiet retreat, while the Gourmet Kitchen a chef's dream boasts top-of-the-line appliances and finishes. The Formal Dining Room offers a space for intimate gatherings, while the Expansive Family Room invites comfort and togetherness. The Grand Hall is spacious enough to accommodate a grand piano, serving as the centerpiece for evenings of music and celebration. A Private Oasis Outdoors. Step into the serene rear garden, an enchanting setting for alfresco dining beneath the stars. Surrounded by mature trees and lush landscaping, the space is designed for relaxation and tranquility. A circular motor court enhances the estates grandeur, offering both convenience and elegance. The second level is dedicated to luxurious living, featuring Five opulent Bedroom Suites. The Primary Suite is a private sanctuary, complete with a sitting room, dual walk-in closets, and a spa-like ensuite bathroom. Four additional Junior Suites provide unparalleled comfort for family and guests alike.Positioned just moments from the esteemed Rosedale Golf Club, this home offers a lifestyle of convenience and exclusivity.This is more than a Home, it is a statement of Refined Living.
- HoldoverDays: 120
- Architectural Style: 2-Storey
- Property Type: Residential Freehold
- Property Sub Type: Detached
- DirectionFaces: North
- GarageType: Built-In
- Tax Year: 2024
- Parking Features: Private
- ParkingSpaces: 8
- Parking Total: 10
- WashroomsType1: 2
- WashroomsType1Level: Main
- WashroomsType2: 1
- WashroomsType2Level: Upper
- WashroomsType3: 1
- WashroomsType3Level: Upper
- WashroomsType4: 4
- WashroomsType4Level: Upper
- WashroomsType5: 1
- WashroomsType5Level: Upper
- BedroomsAboveGrade: 5
- BedroomsBelowGrade: 1
- Fireplaces Total: 6
- Basement: Finished
- Cooling: Central Air
- HeatSource: Gas
- HeatType: Forced Air
- ConstructionMaterials: Brick, Stone
- Roof: Cedar
- Sewer: Sewer
- Foundation Details: Concrete
- LotSizeUnits: Feet
- LotDepth: 187.18
- LotWidth: 100
| School Name | Type | Grades | Catchment | Distance |
|---|---|---|---|---|
| {{ item.school_type }} | {{ item.school_grades }} | {{ item.is_catchment? 'In Catchment': '' }} | {{ item.distance }} |









































