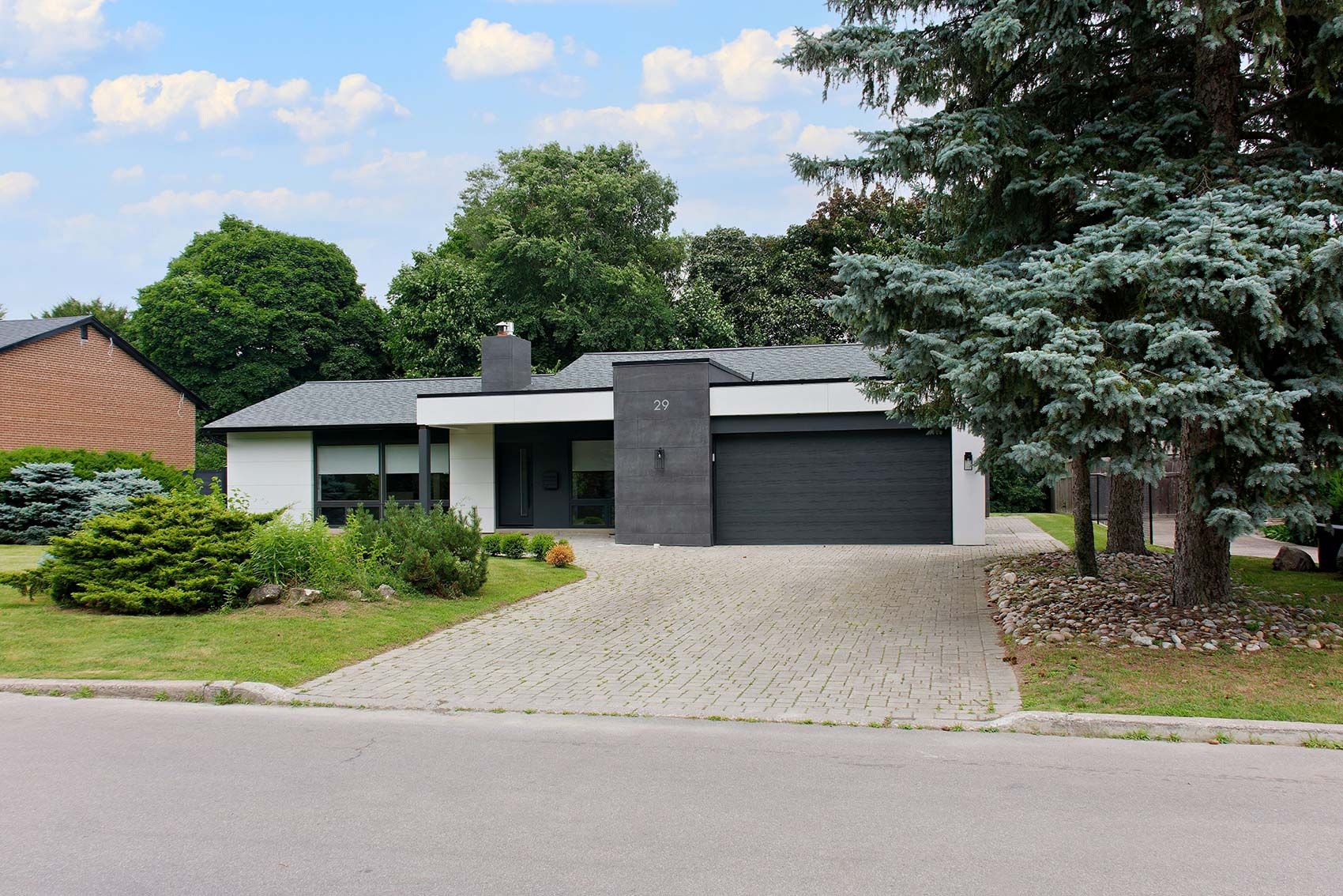$3,495,000
29 Parmbelle Crescent, Toronto, ON M3A 3G5
Parkwoods-Donalda, Toronto,





































 Properties with this icon are courtesy of
TRREB.
Properties with this icon are courtesy of
TRREB.![]()
Dream lot LITERALLY steps to the exclusive Donalda Golf and Country Club. Live in and enjoy now, expand or build your dream home later. Rarely offered on Parmbelle Cres, this 87 x 122 foot lot is nestled in a serene country-like setting. Meticulously maintained home with four bedrooms, three baths, separate family room, open concept chefs kitchen, separate living and dining. White Oak flooring, two fireplaces, double garage and multi car driveway. Show with confidence...You're in for a pleasant surprise! On one of the best streets in the neighborhood. **EXTRAS** White Oak Flooring, lots of built-ins for storage, kitchen with centre island. Two fireplaces, 200 AMP service, EV Charger in two car garage.
- HoldoverDays: 90
- Architectural Style: Sidesplit 3
- Property Type: Residential Freehold
- Property Sub Type: Detached
- DirectionFaces: East
- GarageType: Attached
- Tax Year: 2024
- Parking Features: Private
- ParkingSpaces: 4
- Parking Total: 6
- WashroomsType1: 1
- WashroomsType2: 2
- BedroomsAboveGrade: 3
- BedroomsBelowGrade: 1
- Basement: Finished
- Cooling: Central Air
- HeatSource: Gas
- HeatType: Forced Air
- ConstructionMaterials: Brick
- Roof: Asphalt Shingle
- Sewer: Sewer
- Foundation Details: Concrete
- LotSizeUnits: Feet
- LotDepth: 121.25
- LotWidth: 87
| School Name | Type | Grades | Catchment | Distance |
|---|---|---|---|---|
| {{ item.school_type }} | {{ item.school_grades }} | {{ item.is_catchment? 'In Catchment': '' }} | {{ item.distance }} |






































