$3,388,800
25 Alderdale Court, Toronto, ON M3B 2H8
Banbury-Don Mills, Toronto,
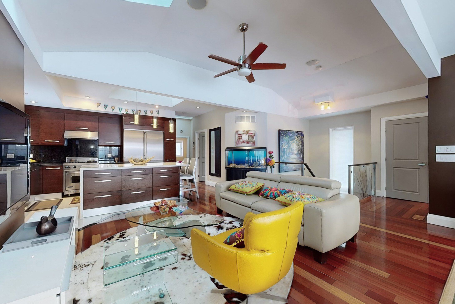
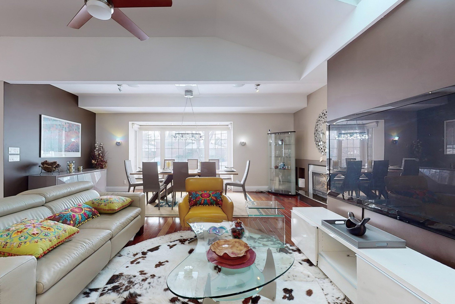
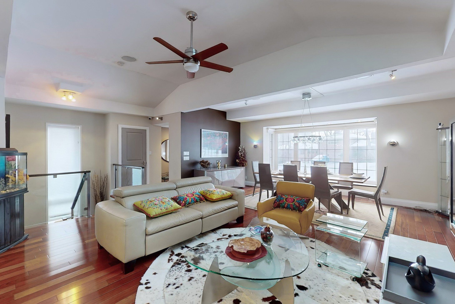
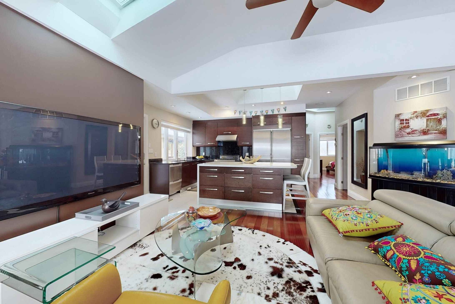

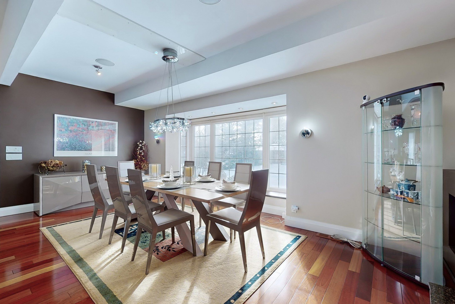
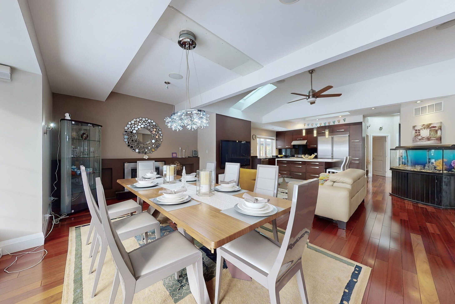
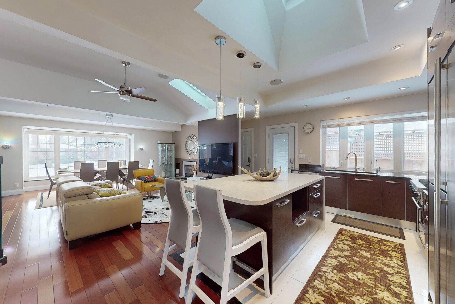
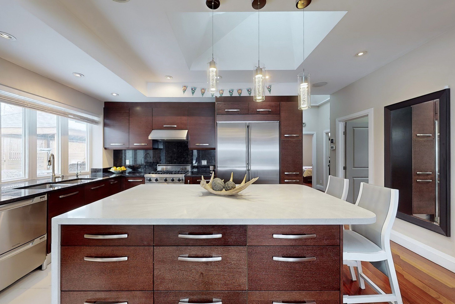
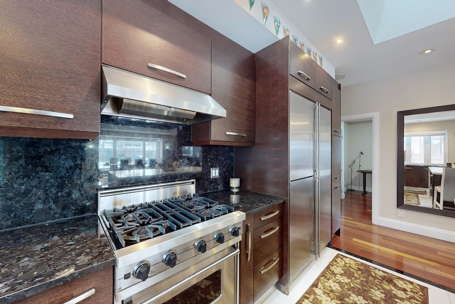
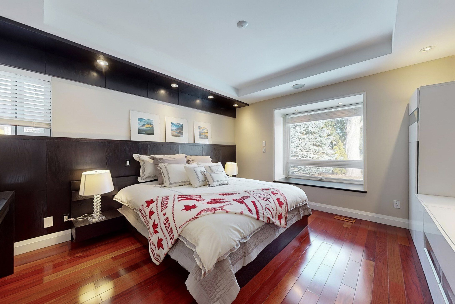
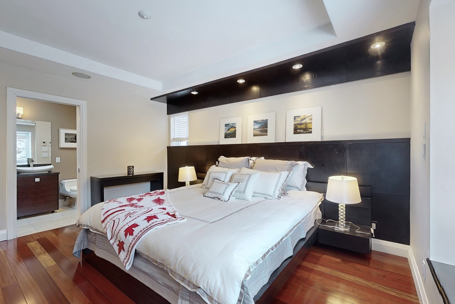
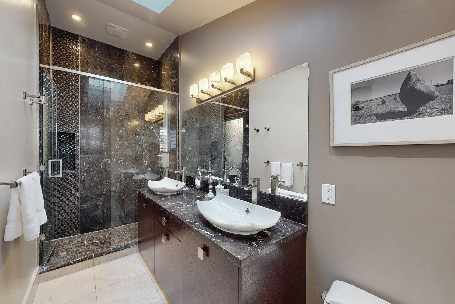
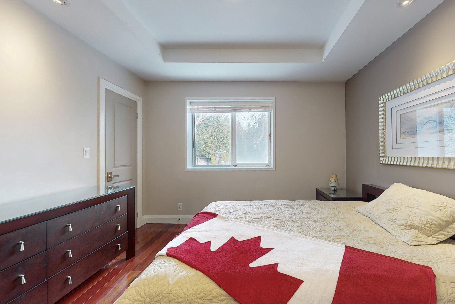
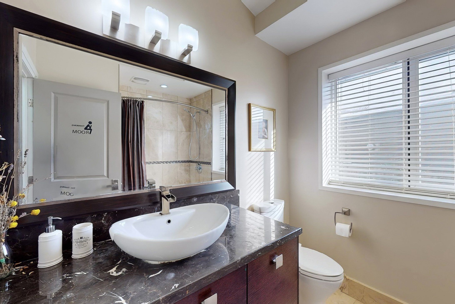
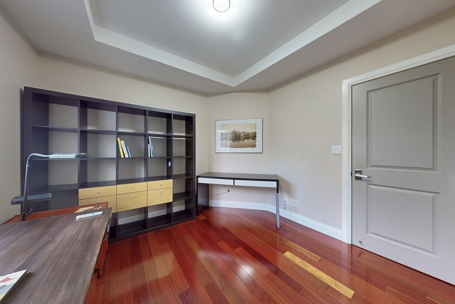
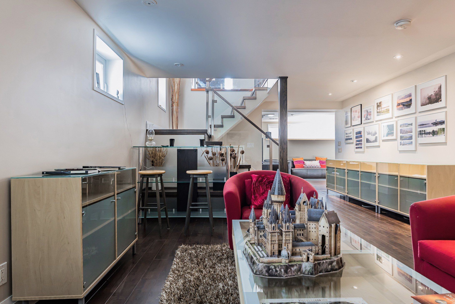
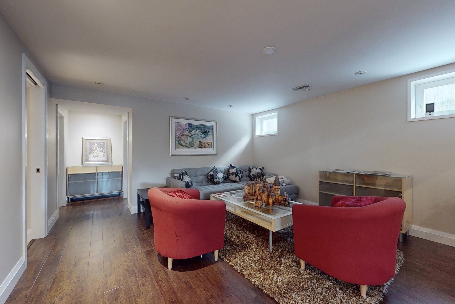
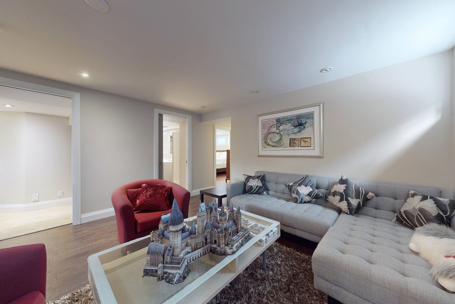
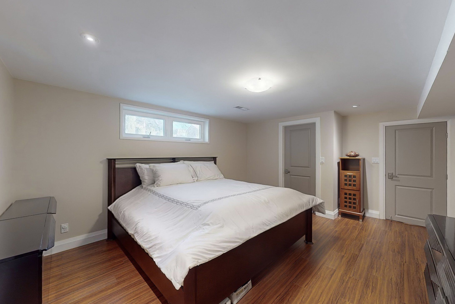
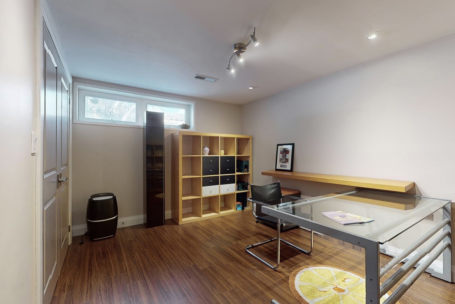
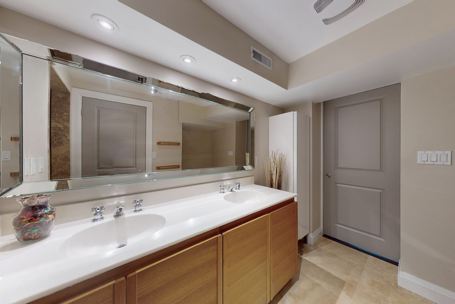
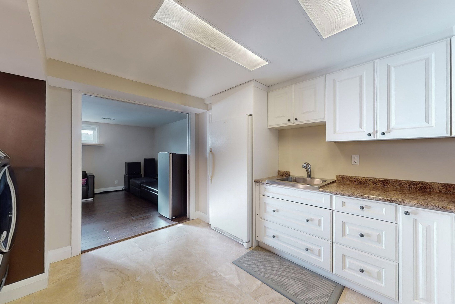
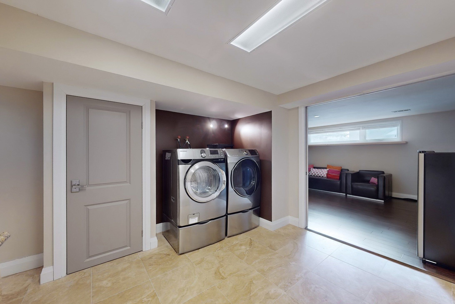
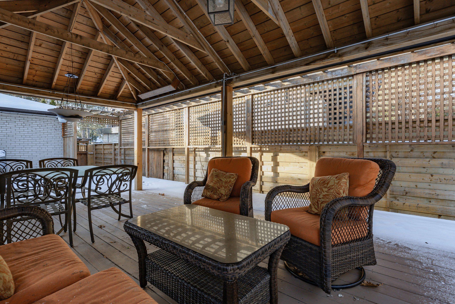
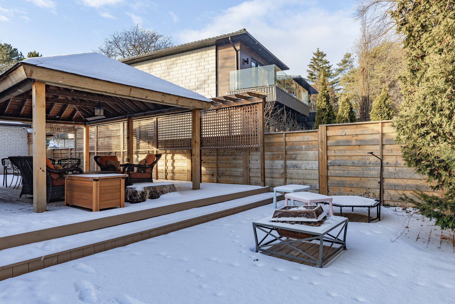

 Properties with this icon are courtesy of
TRREB.
Properties with this icon are courtesy of
TRREB.![]()
Supreme location! nestly in the highly coveted Bayview/York Mills neighborhood, this masterpiece epitomizes luxury and sophistication! Exquisitely Updated/Renovated Open Concept California-Style Bungalow W/Vaulted Ceilings, Generous Windows, Sky Lights. Top Notch Quality Designer Finishes. Shows Like A Model Home. On A Prestigious & Sought-After Cul-De-Sac. Resort-Like Private & Relaxing Yard W/Large Deck. Ideal For Entertaining. Expansive Backyard Oasis Enjoys Full Sun Exposure, Just Minutes Away From Edward Gardens, Sought-After Location On Quiet Court, Steps To Longwood Park & Leslie Street. Minutes To Shops, Top-Rated Schools, Transit, Athletic Clubs, Golf Courses & Toronto Botanical Gardens. Malls, Shopping And Highway. Top-Rated Public And Private Schools. The Highest Standard Of Stylish Family Living. **EXTRAS** 48" Fridge, 30" Comm Convec Gas Range, Double Drawer Dishwasher, Samsung Washer & Dryer, B/I Water Softener & Reverse Osmosis Drinking Water Filter Sys, Elf's, CAC in May 2022, Cvac, Hi-Eff Furnace Aug,2022 Navien Tankless Water Heater.
- HoldoverDays: 90
- Architectural Style: Bungalow
- Property Type: Residential Freehold
- Property Sub Type: Detached
- DirectionFaces: East
- GarageType: Attached
- Tax Year: 2024
- Parking Features: Private Double
- ParkingSpaces: 4
- Parking Total: 6
- WashroomsType1: 1
- WashroomsType1Level: Main
- WashroomsType2: 1
- WashroomsType2Level: Main
- WashroomsType3: 1
- WashroomsType3Level: Lower
- BedroomsAboveGrade: 3
- BedroomsBelowGrade: 2
- Interior Features: Auto Garage Door Remote
- Basement: Finished, Full
- Cooling: Central Air
- HeatSource: Gas
- HeatType: Forced Air
- LaundryLevel: Main Level
- ConstructionMaterials: Brick, Stone
- Exterior Features: Deck
- Roof: Asphalt Shingle
- Sewer: Sewer
- Foundation Details: Poured Concrete
- LotSizeUnits: Feet
- LotDepth: 134.13
- LotWidth: 57
- PropertyFeatures: Fenced Yard, Park, Public Transit, School
| School Name | Type | Grades | Catchment | Distance |
|---|---|---|---|---|
| {{ item.school_type }} | {{ item.school_grades }} | {{ item.is_catchment? 'In Catchment': '' }} | {{ item.distance }} |




























