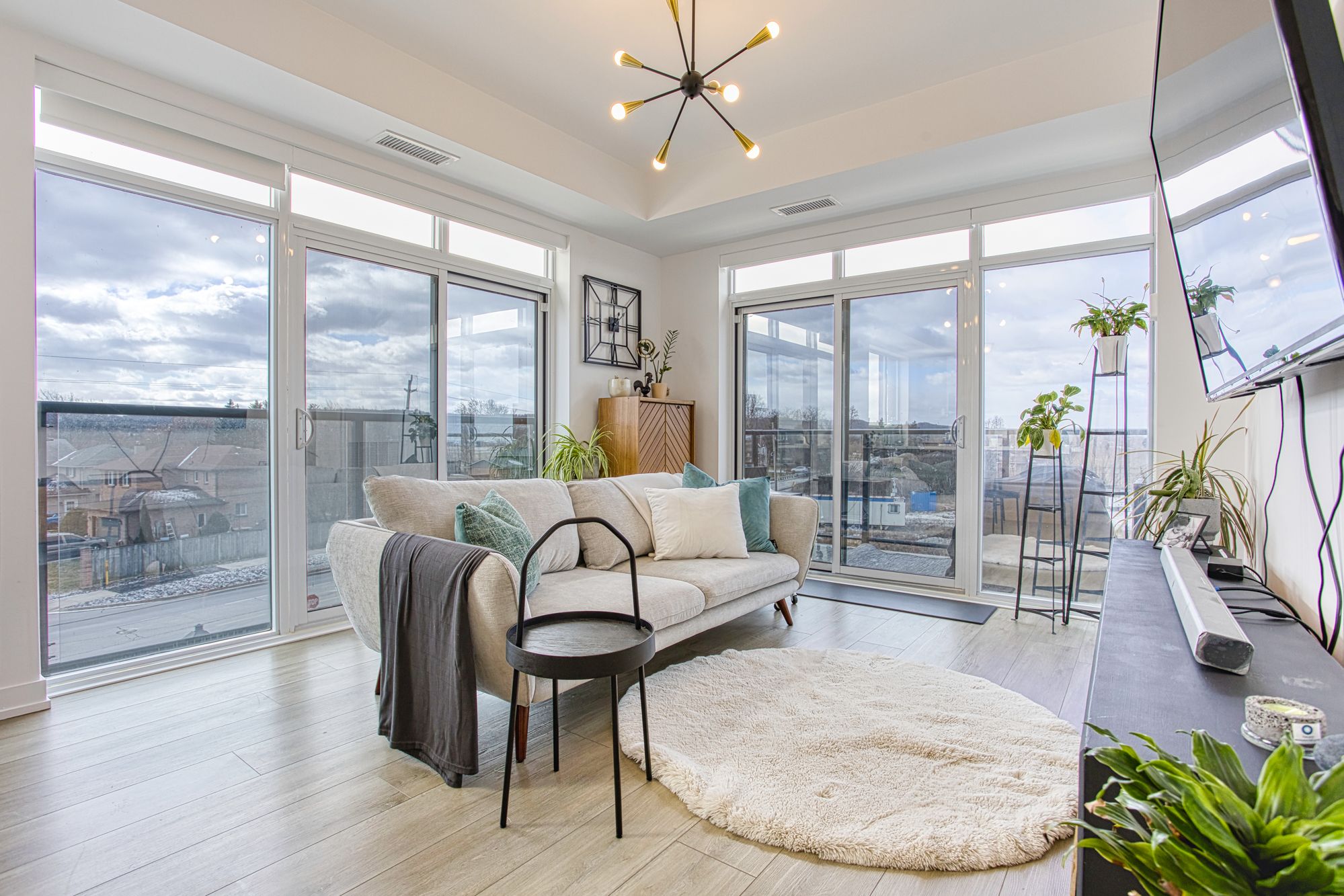$469,900
#347 - 5055 Greenlane Road, Lincoln, ON L0R 1B3
981 - Lincoln Lake, Lincoln,




















 Properties with this icon are courtesy of
TRREB.
Properties with this icon are courtesy of
TRREB.![]()
Welcome to 5055 Greenlane Unit 347 in the heart of Beamsville, where modern living meets small-town charm. This beautifully designed corner unit offers an abundance of natural light and features an extended kitchen with additional cabinetry and counter space, ideal for the home chef or anyone who loves to entertain. A thoughtfully removed wall creates a spacious eat-in kitchen area, seamlessly blending functionality and style. Step outside onto your private terrace balcony, perfect for enjoying morning coffee or relaxing in the evening, and take in the additional charm of a Juliette balcony, adding elegance and character to your living space. As a corner unit, this condo offers extra privacy and quiet, located on a peaceful street just a short stroll from downtown Beamsville. Here, you'll find boutique shops, local restaurants, and vibrant community events, all within walking distance. The open-concept design provides a sense of space and flow, making this unit ideal for professionals, downsizers, or anyone looking for a move-in-ready home with a modern edge. Situated in a well-maintained building, you'll enjoy all the conveniences of condo living while being steps away from the scenic beauty and charm of the Niagara region. Don't miss the opportunity to own this exceptional unit that combines thoughtful upgrades, a prime location, and a tranquil setting. This is more than just a home; its a lifestyle waiting to be embraced.
- HoldoverDays: 60
- Architectural Style: Apartment
- Property Type: Residential Condo & Other
- Property Sub Type: Condo Apartment
- GarageType: Underground
- Directions: Ontario to Greenlane
- Tax Year: 2024
- Parking Features: Other
- Parking Total: 1
- WashroomsType1: 1
- WashroomsType1Level: Main
- BedroomsAboveGrade: 2
- Cooling: Central Air
- HeatSource: Ground Source
- HeatType: Forced Air
- ConstructionMaterials: Brick, Stone
- Parcel Number: 465390212
| School Name | Type | Grades | Catchment | Distance |
|---|---|---|---|---|
| {{ item.school_type }} | {{ item.school_grades }} | {{ item.is_catchment? 'In Catchment': '' }} | {{ item.distance }} |





















