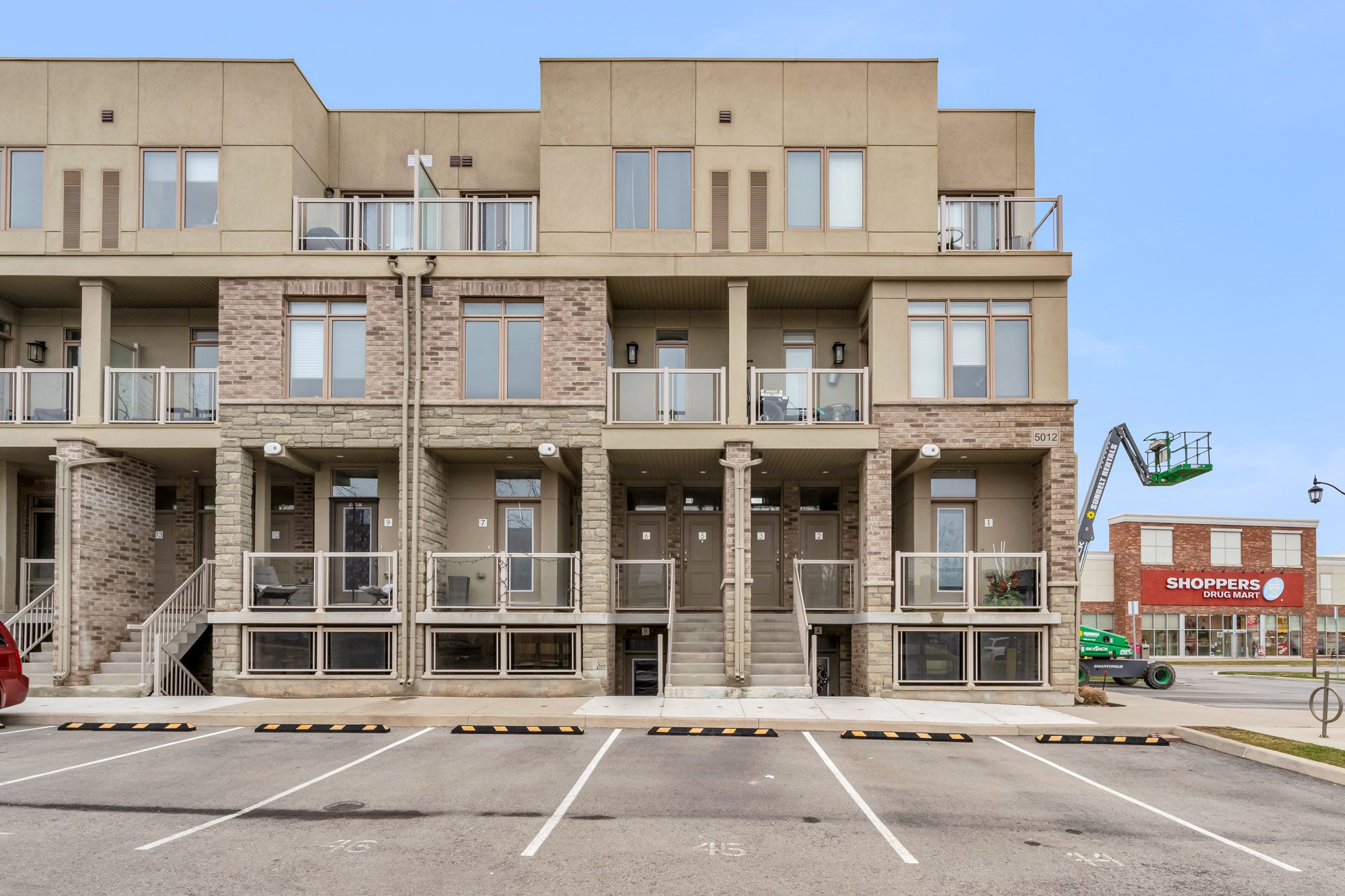$449,900
#5 - 5012 Serena Drive, Lincoln, ON L0R 1B4
982 - Beamsville, Lincoln,


























 Properties with this icon are courtesy of
TRREB.
Properties with this icon are courtesy of
TRREB.![]()
Welcome to 5012 Serena Drivea modern, move-in ready townhouse offering the perfect blend of comfort, convenience, and community. Located in the heart of downtown Beamsville, this 2-storey home is ideal for first-time buyers, downsizers, or investors looking to get into one of Niagara's most vibrant and walkable neighbourhoods.Step inside to a bright, open-concept layout featuring a contemporary kitchen with stainless steel appliances and ample cabinetry, seamlessly connected to a cozy living and dining area. Enjoy two spacious bedrooms, two private balconies for morning coffee or evening unwinding, in-suite laundry, and one dedicated parking space. This thoughtfully designed home makes everyday living effortless.The location is a standoutjust steps from restaurants, cafes, shopping, the Fleming Centre, library, and essential services. Commuting is a breeze with quick access to the QEW and nearby Park & Ride transit options. Beamsvilles small-town charm is complemented by the natural beauty of Niagaras wine country, offering a lifestyle thats both relaxed and well-connected.Families will appreciate proximity to excellent schools including Jacob Beam PS and West Niagara Secondary School, plus French Immersion and Catholic school options. Outdoor lovers will enjoy nearby parks, playgrounds, trails, a community pool, arena, and performance spaces all within a short walk.Whether you're starting your homeownership journey, looking to right-size, or investing in a growing community, this home checks all the boxes. Enjoy a low-maintenance, lock-and-leave lifestyle in a welcoming neighbourhood with everything you need just outside your door.Dont miss this exceptional opportunity to own in downtown Beamsville. Book your private showing today!
- HoldoverDays: 90
- Architectural Style: Stacked Townhouse
- Property Type: Residential Condo & Other
- Property Sub Type: Condo Townhouse
- Directions: Exit the QEW at Ontario Street (Exit 64) toward Beamsville. Head south on Ontario Street. Turn right onto Serena Drive. Continue on Serena Drive until you reach 5012 Serena Drive.
- Tax Year: 2024
- Parking Features: Surface
- ParkingSpaces: 1
- Parking Total: 1
- WashroomsType1: 1
- WashroomsType1Level: Second
- BedroomsAboveGrade: 2
- Cooling: Central Air
- HeatSource: Gas
- HeatType: Forced Air
- LaundryLevel: Main Level
- ConstructionMaterials: Brick, Stucco (Plaster)
- Parcel Number: 465130011
| School Name | Type | Grades | Catchment | Distance |
|---|---|---|---|---|
| {{ item.school_type }} | {{ item.school_grades }} | {{ item.is_catchment? 'In Catchment': '' }} | {{ item.distance }} |



























