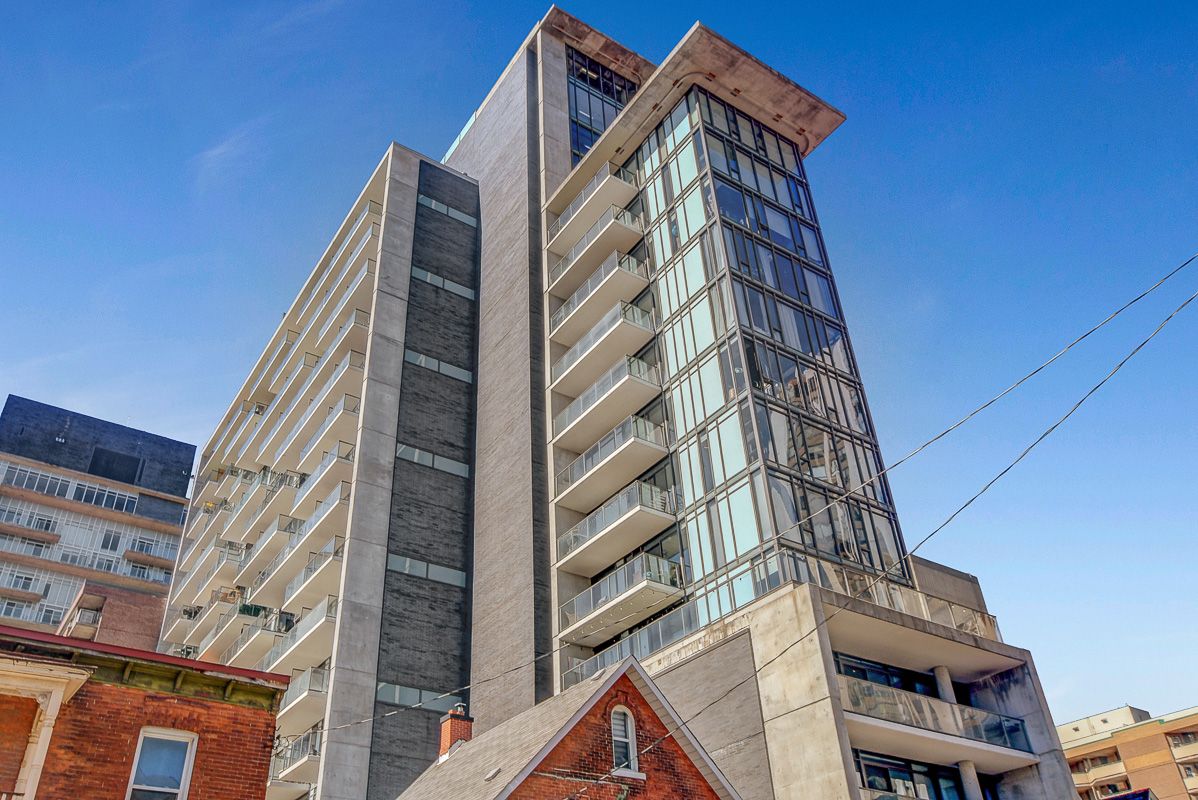$419,900
$20,000#1610 - 224 Lyon Street, OttawaCentre, ON K1R 0C1
4102 - Ottawa Centre, Ottawa Centre,






































 Properties with this icon are courtesy of
TRREB.
Properties with this icon are courtesy of
TRREB.![]()
Discover urban luxury at its finest in this stunning 1-bedroom plus den condo in the heart of Ottawa's vibrant Centretown. Perched on the 16th floor of the iconic Gotham building, this sleek unit boasts floor-to-ceiling windows with breathtaking city views, flooding the space with natural light. Enjoy modern finishes like hardwood floors, exposed concrete ceilings, and a gourmet kitchen with quartz counters, stainless steel appliances, and a gas stove. The spacious den is perfect for a home office or guest space, while the private balcony with gas BBQ hookup invites relaxation. Convenient, underground parking, and extra space in a private storage locker. Steps from Parliament Hill, Bank Street, and the Lyon LRT, this pet-friendly gem offers concierge service, a party room, and bike storage ideal for professionals seeking style and convenience!
- HoldoverDays: 90
- Architectural Style: Apartment
- Property Type: Residential Condo & Other
- Property Sub Type: Condo Apartment
- GarageType: Underground
- Directions: West side of Lyon St just south of Gloucester
- Tax Year: 2024
- ParkingSpaces: 1
- Parking Total: 1
- WashroomsType1: 1
- BedroomsAboveGrade: 1
- Interior Features: Storage
- Cooling: Central Air
- HeatSource: Gas
- HeatType: Forced Air
- ConstructionMaterials: Concrete Block, Stucco (Plaster)
- Parcel Number: 159870253
| School Name | Type | Grades | Catchment | Distance |
|---|---|---|---|---|
| {{ item.school_type }} | {{ item.school_grades }} | {{ item.is_catchment? 'In Catchment': '' }} | {{ item.distance }} |







































