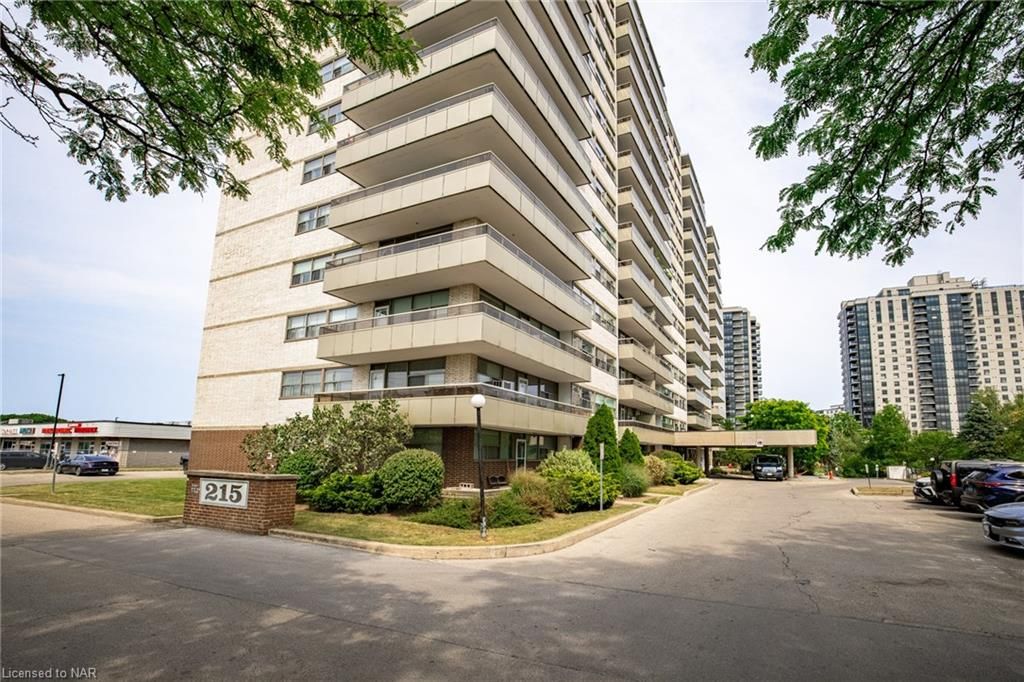$290,000
#809 - 215 Glenridge Avenue, St. Catharines, ON L2T 3J7
461 - Glendale/Glenridge, St. Catharines,


















 Properties with this icon are courtesy of
TRREB.
Properties with this icon are courtesy of
TRREB.![]()
When Value, Location and Ease of living matters then this is a great opportunity for you. This large suite is tenanted but provides you a great opportunity to update this suite to your own personal taste. Any money put in here will increase its value. You decide whether to live here, have a family member move in or eventually resell once completed, your options are open. It is a rare find. Parking outside is $20.00 or underground is $25.00/ month or catch the bus out front.. This building has visitor parking, inground pool, bright laundry room, party room and an inviting entry. Major components of the building have been updated. Condo fee includes all utilities except internet. Large balcony is approx. 19' x 5' with views to the escarpment.
- Architectural Style: Apartment
- Property Type: Residential Condo & Other
- Property Sub Type: Condo Apartment
- GarageType: Underground
- Directions: From Downtown St. Catharines take Glenridge south towards Brock. #215 is on your left, across from plaza.
- Tax Year: 2024
- Parking Features: Underground
- Parking Total: 1
- WashroomsType1: 1
- WashroomsType1Level: Main
- BedroomsAboveGrade: 2
- Interior Features: Water Heater
- Cooling: Window Unit(s)
- HeatSource: Gas
- HeatType: Water
- ConstructionMaterials: Brick Front, Other
- Exterior Features: Year Round Living
- Roof: Tar and Gravel
- Foundation Details: Concrete
- Parcel Number: 468250075
- PropertyFeatures: Golf, Hospital, Place Of Worship, Public Transit, School Bus Route, School
| School Name | Type | Grades | Catchment | Distance |
|---|---|---|---|---|
| {{ item.school_type }} | {{ item.school_grades }} | {{ item.is_catchment? 'In Catchment': '' }} | {{ item.distance }} |



















