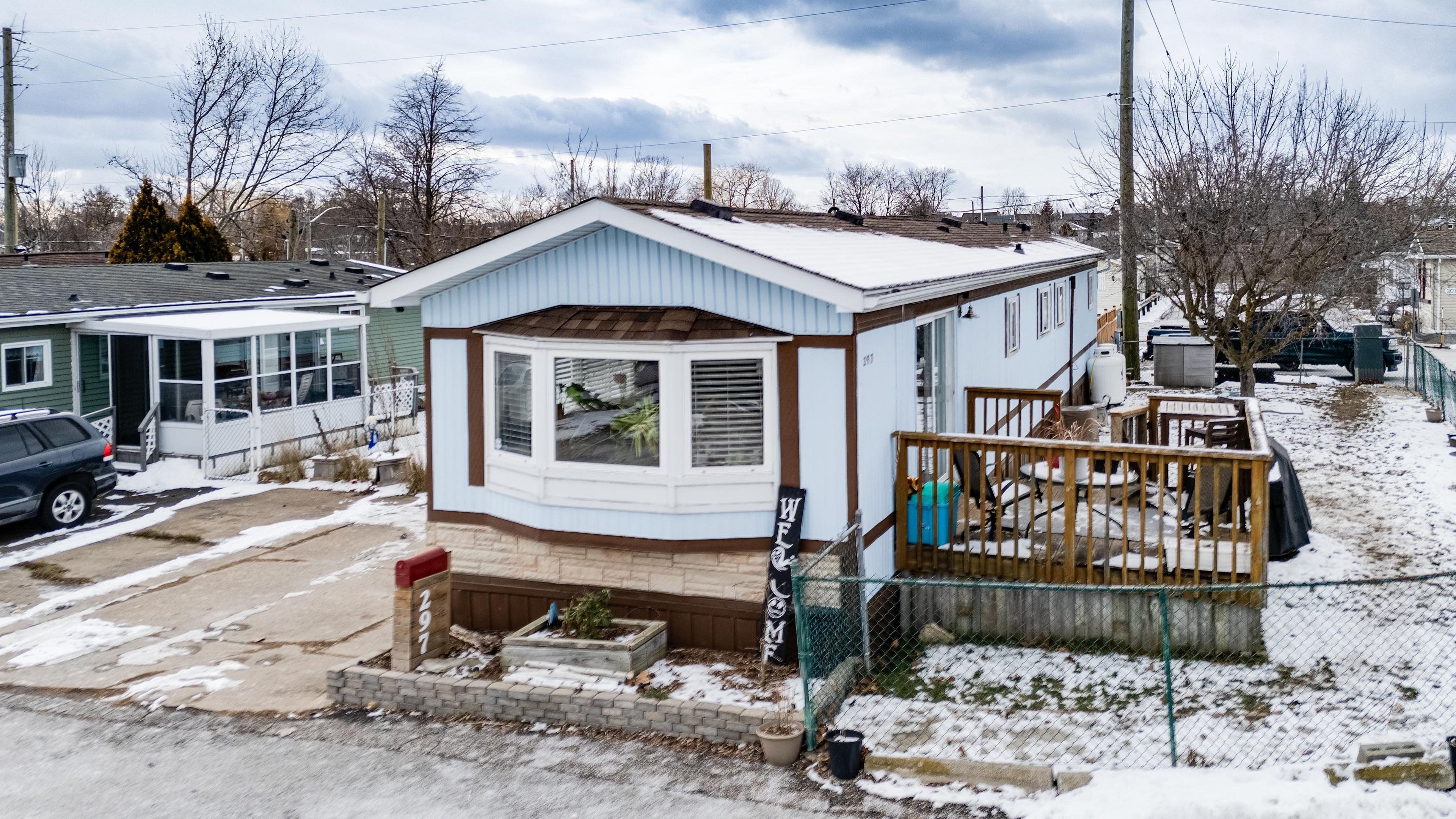$309,900
$10,000#297 - 241 St. Paul Street, St. Catharines, ON L2S 2E5
458 - Western Hill, St. Catharines,































 Properties with this icon are courtesy of
TRREB.
Properties with this icon are courtesy of
TRREB.![]()
This move-in-ready 2-bedroom, 1-bath unit offers an unbeatable combination of affordability, modern updates, and a prime location near all major amenities! With over 1,000 sq. ft. of living space, this home has been thoughtfully renovated to provide both comfort and style. Recent updates include a newer furnace, hot water heater, shingles, flooring, drywall, lighting, and kitchen with a center island, and live edge counter top. The spacious open floor plan is perfect for entertaining, while the bright living area creates a warm and inviting atmosphere. The primary bedroom features double closets, and the second bedroom is ideal for guests or a home office. A beautifully updated bathroom includes a convenient walk-in shower. Outside, enjoy a 10' x 10' deck, a fenced yard with extra side yard space for gardening or relaxing, and a paved driveway with parking for three. Situated on a desirable corner lot, and one of the biggest in the park, this home is located in a quiet, friendly neighborhood just minutes from downtown, schools, shopping, a hospital, and more! A fantastic opportunity for first-time buyers or those looking to downsize, don't miss out! Inquire today!
- HoldoverDays: 30
- Architectural Style: Bungalow
- Property Type: Residential Freehold
- Property Sub Type: MobileTrailer
- DirectionFaces: West
- Tax Year: 2024
- Parking Features: Private Triple
- ParkingSpaces: 3
- Parking Total: 3
- WashroomsType1: 1
- WashroomsType1Level: Main
- BedroomsAboveGrade: 2
- Interior Features: Water Heater, Primary Bedroom - Main Floor, Carpet Free
- Cooling: Central Air
- HeatSource: Propane
- HeatType: Forced Air
- LaundryLevel: Main Level
- ConstructionMaterials: Vinyl Siding, Metal/Steel Siding
- Exterior Features: Year Round Living, Porch
- Roof: Asphalt Shingle
- Sewer: Sewer
- Foundation Details: Post & Pad
- Parcel Number: 461620100
- PropertyFeatures: School, Rec./Commun.Centre, Park, Hospital, Golf, Fenced Yard
| School Name | Type | Grades | Catchment | Distance |
|---|---|---|---|---|
| {{ item.school_type }} | {{ item.school_grades }} | {{ item.is_catchment? 'In Catchment': '' }} | {{ item.distance }} |
































