$759,000
#1202 - 1000 King Street, Kingston, ON K7M 8H3
18 - Central City West, Kingston,
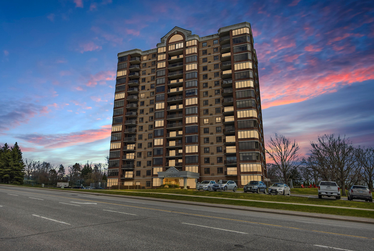
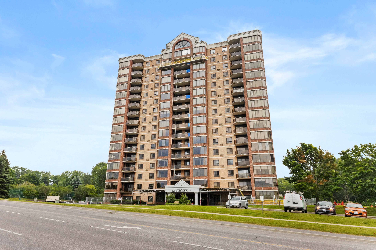
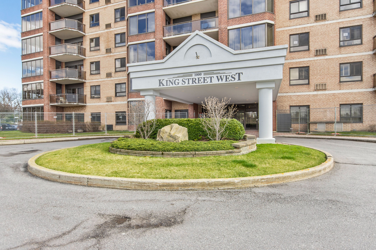
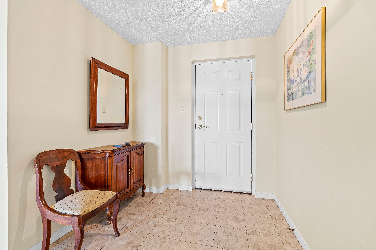
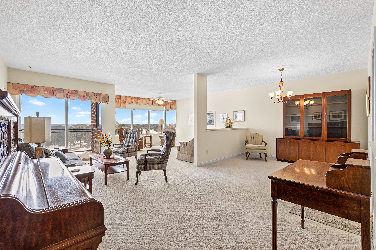
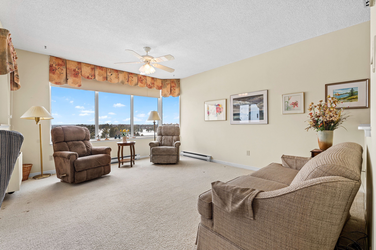
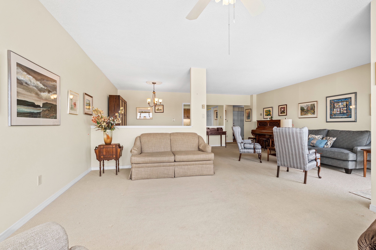
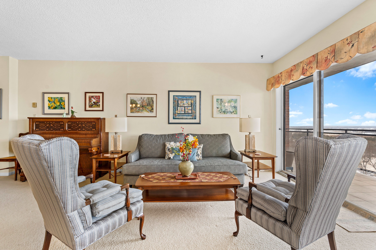
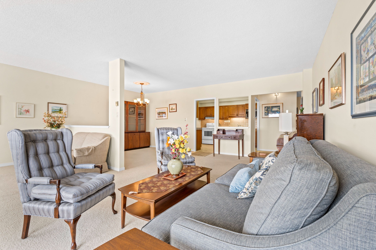

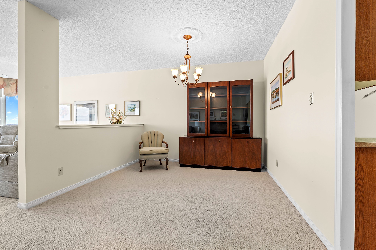
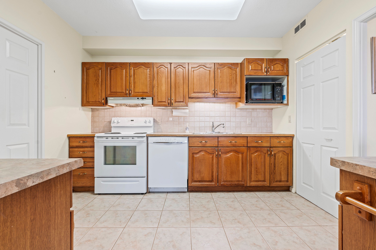
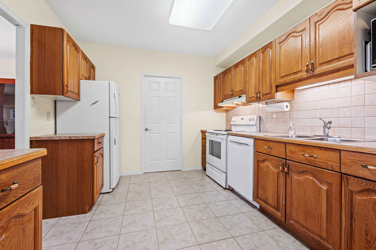
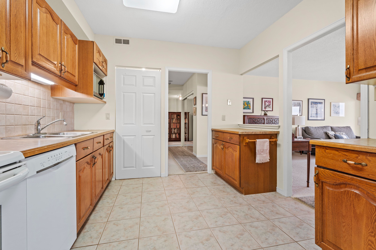
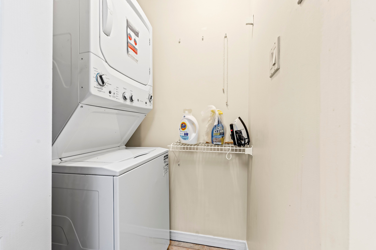
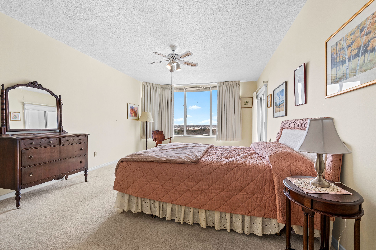

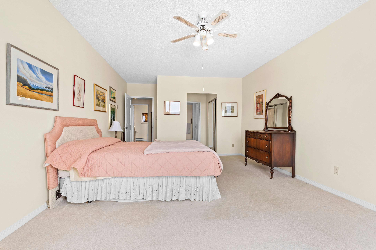
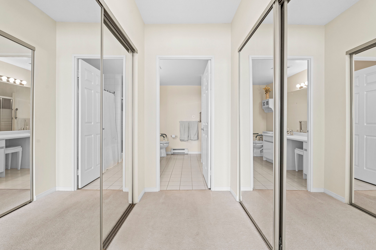
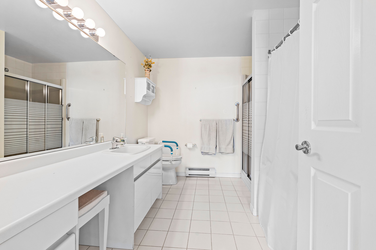
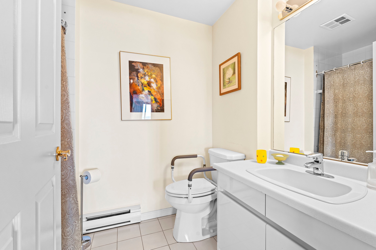
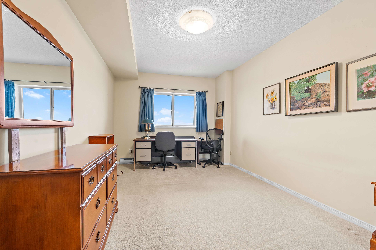
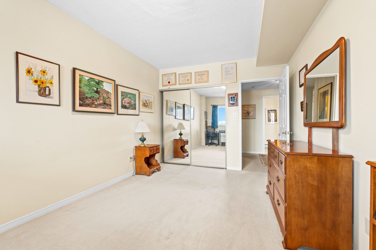
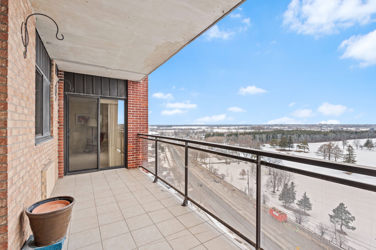

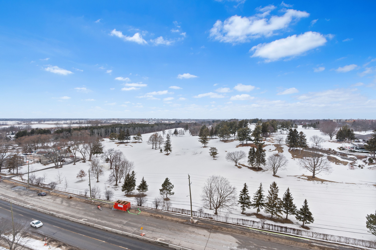

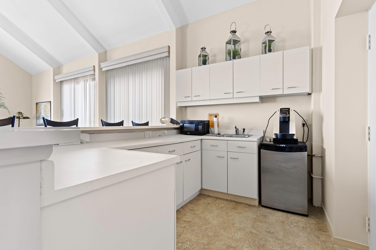
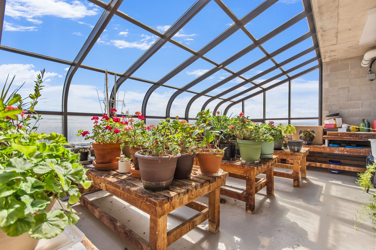
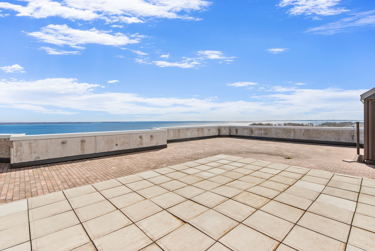

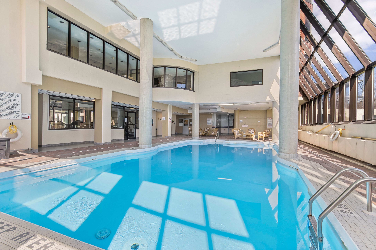

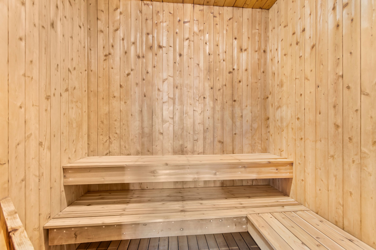
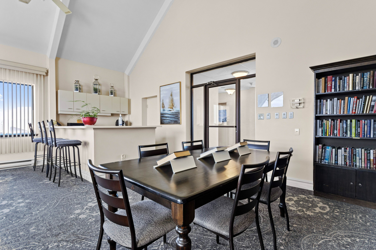


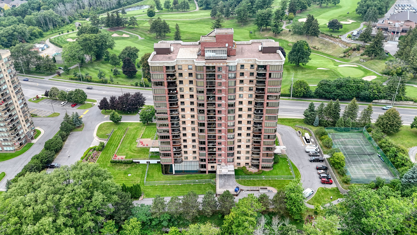

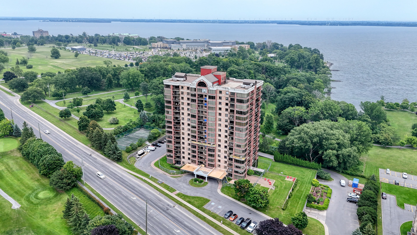
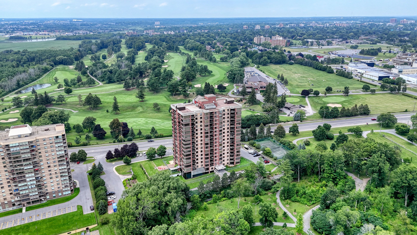
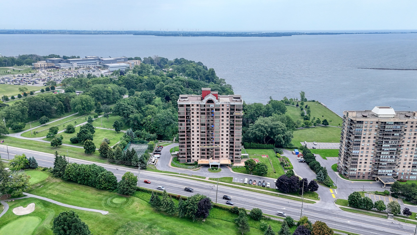
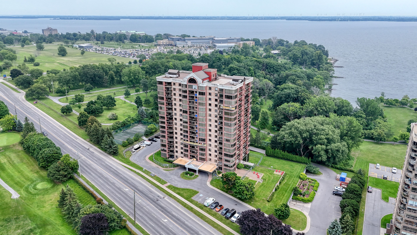

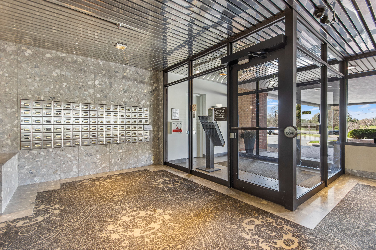
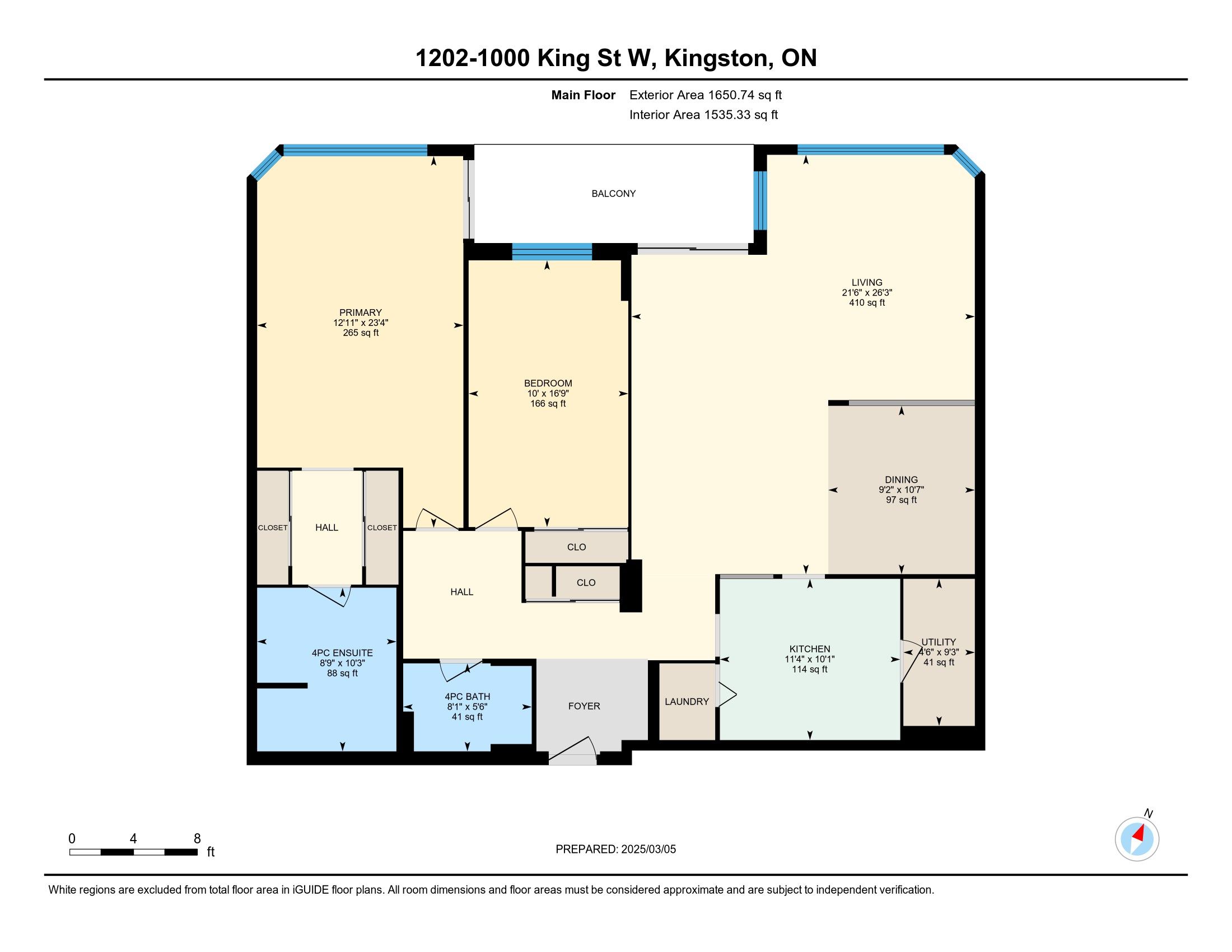
 Properties with this icon are courtesy of
TRREB.
Properties with this icon are courtesy of
TRREB.![]()
1000 King Street West is a distinguished condominium building located in Kingston, Ontario, within the Fairway Hills neighbourhood. This high-rise complex comprises 94 units and offers residents a blend of executive & luxury features, plus a combination of urban convenience and scenic surroundings. Situated in the Fairway Hills neighbourhood, #1202-1000 King Street West offers residents proximity to local shops, parks, and waterfront trails. The buildings location provides easy access to downtown Kingston, allowing for a convenient urban lifestyle. Many units offer picturesque views of the Cataraqui Golf Course enhancing the living experience with natural beauty. Suite 1202 is no exception with spectacular views of the Cataraqui Golf and Country Club, conservation areas and the city skyline. Highlights for this unit include:2 bedrooms, 2 baths, In-Suite laundry, Covered balcony, a thoughtful layout for multiple sitting areas, large pantry, storage, underground parking, public transit just outside of the front door and so much more! Residents will also enjoy an additional range of amenities, including: An indoor pool, Jacuzzi, Sauna, Fitness center, Games room, Library, Garden centre, outdoor gardens with streams and sitting areas, Guest suite, Common room with Kitchen, Lovely patio options for gatherings, & Underground parking with a car wash facility. 1000 King Street West stands as a notable condominium residence in Kingston, offering a combination of modern amenities, scenic views, and a prime location. For those interested in exploring Suite #1202 or learning more about the building contacting The Gazeley Real Estate Group and its team of professional realtors in the Kingston area or personal real estate broker/agent is advisable. Welcome Home to Suite 1202-1000 King Street West...we know you are going to love this one!
- HoldoverDays: 45
- Architectural Style: Apartment
- Property Type: Residential Condo & Other
- Property Sub Type: Common Element Condo
- GarageType: Underground
- Directions: Portsmouth Avenue (East) or Days Road (West) of Listing Address
- Tax Year: 2024
- Parking Features: Inside Entry, Reserved/Assigned, Underground
- Parking Total: 1
- WashroomsType1: 2
- WashroomsType1Level: Flat
- BedroomsAboveGrade: 2
- Interior Features: Auto Garage Door Remote, Guest Accommodations, Storage Area Lockers, Water Heater Owned, Wheelchair Access
- Cooling: Wall Unit(s)
- HeatSource: Electric
- HeatType: Baseboard
- LaundryLevel: Main Level
- ConstructionMaterials: Brick
- Parcel Number: 367280064
- PropertyFeatures: Golf, Clear View, Lake Access, Library, River/Stream, School Bus Route
| School Name | Type | Grades | Catchment | Distance |
|---|---|---|---|---|
| {{ item.school_type }} | {{ item.school_grades }} | {{ item.is_catchment? 'In Catchment': '' }} | {{ item.distance }} |

