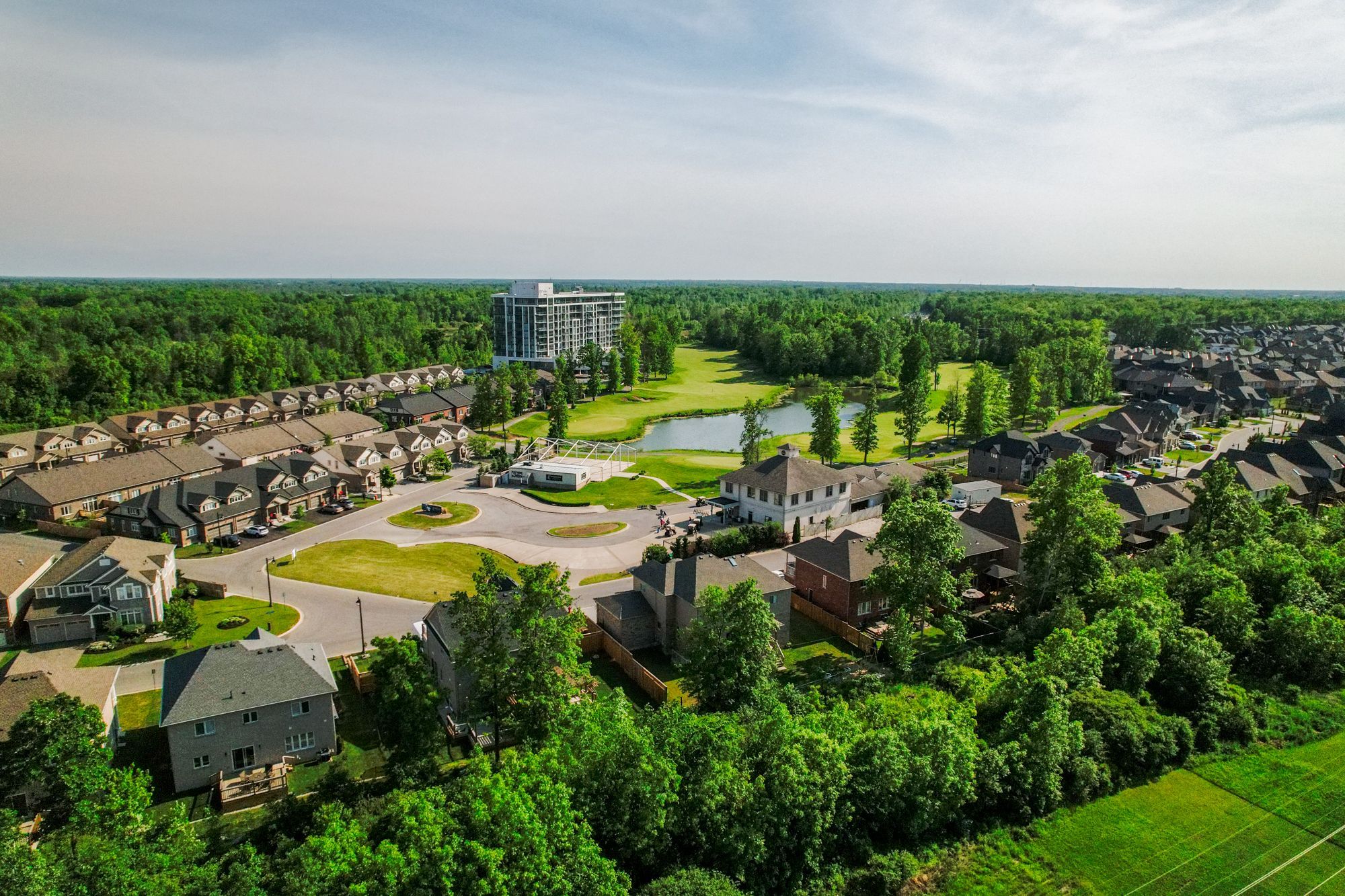$1,199,999
#1003 - 7711 GREEN VISTA Gate, Niagara Falls, ON L2G 0A8
220 - Oldfield, Niagara Falls,







































 Properties with this icon are courtesy of
TRREB.
Properties with this icon are courtesy of
TRREB.![]()
Experience luxury living in this stunning top-floor penthouse, boasting a spacious 1,717 square feet open-concept layout designed for both comfort and entertaining. Soaring 10-foot floor-to-ceiling windows offer breathtaking panoramic views of the golf course and lush greenery. Thoughtfully designed, the layout ensures all bedrooms are tucked away from the main living areas for added privacy. Step outside onto the expansive 456 square foot balcony, accessible from all three bedrooms, the kitchen, and the living area; perfect for entertaining or enjoying peaceful mornings. This exceptional unit includes two underground parking spaces and a private storage locker.The building offers an array of premium amenities, including a bright and spacious gym, yoga studio, and a stylish party room on the second floor. Pool, hot tub, and sauna provide a spa-like retreat, with private access from the second floor. Additional highlights include concierge services, upgraded cabinetry, and Fibre internet. The pet-friendly community is surrounded by scenic trails, making it perfect for nature lovers. An unparalleled blend of luxury, convenience, and lifestyle awaits.
- HoldoverDays: 90
- Architectural Style: Other
- Property Type: Residential Condo & Other
- Property Sub Type: Condo Apartment
- GarageType: Underground
- Directions: DRUMMOND RD/LIONSHEAD AVE
- Tax Year: 2024
- Parking Features: Inside Entry, Tandem
- ParkingSpaces: 2
- Parking Total: 2
- WashroomsType1: 1
- WashroomsType1Level: Main
- WashroomsType2: 1
- WashroomsType2Level: Main
- BedroomsAboveGrade: 3
- Cooling: Central Air
- HeatSource: Electric
- HeatType: Forced Air
- ConstructionMaterials: Concrete
- Exterior Features: Lighting, Year Round Living
- Roof: Asphalt Rolled
- Parcel Number: 649180172
- PropertyFeatures: Golf
| School Name | Type | Grades | Catchment | Distance |
|---|---|---|---|---|
| {{ item.school_type }} | {{ item.school_grades }} | {{ item.is_catchment? 'In Catchment': '' }} | {{ item.distance }} |








































