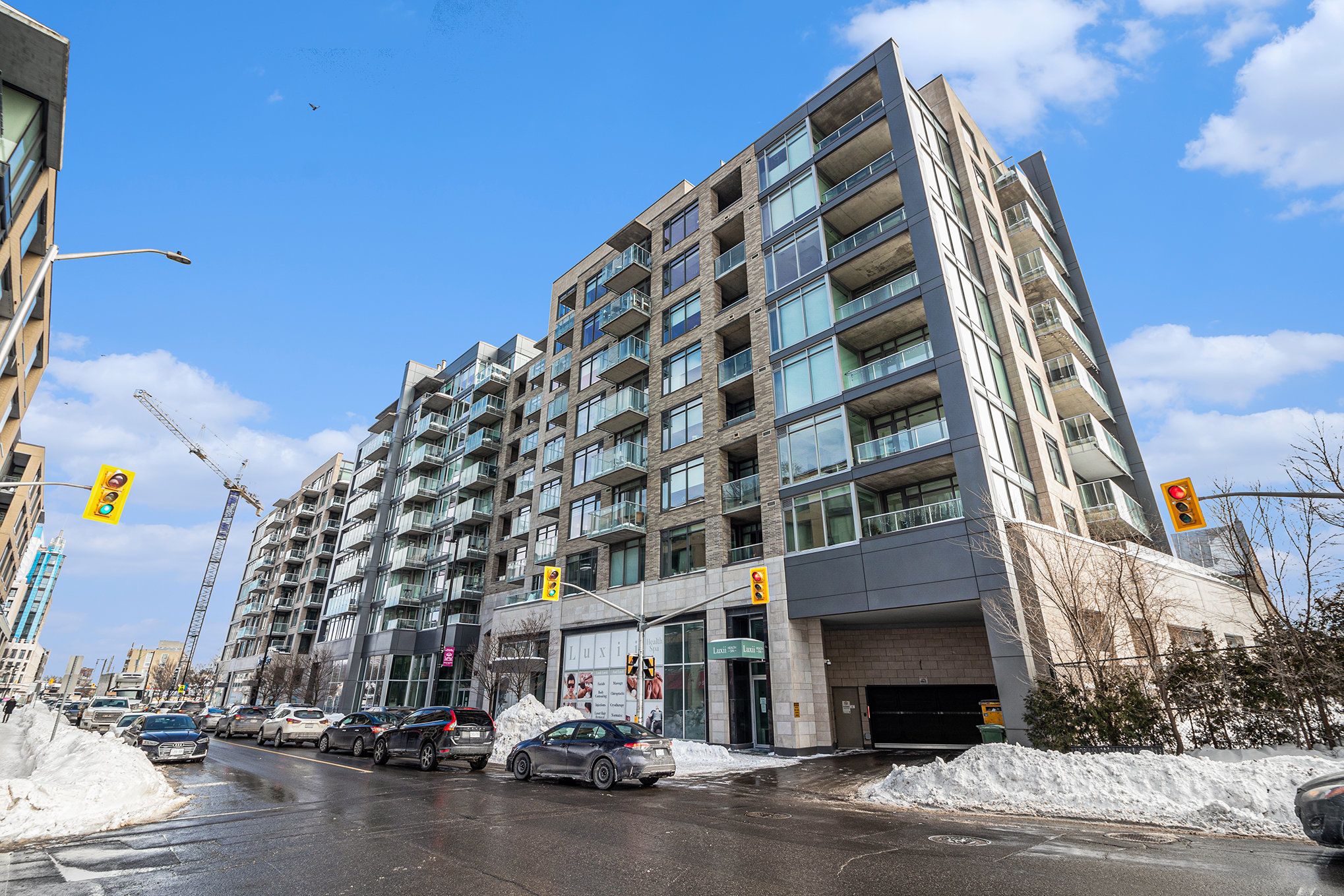$2,700
$300#211 - 98 Richmond Road, WestboroHamptonPark, ON K1Z 0B2
5003 - Westboro/Hampton Park, Westboro - Hampton Park,

























 Properties with this icon are courtesy of
TRREB.
Properties with this icon are courtesy of
TRREB.![]()
Live in the heart of Westboro Village at Q West, where urban living meets a vibrant social scene. This stylish 2-Bed, 2-Bath condo, located on the 2nd floor, offers a sleek, modern kitchen, an expansive island, and ample storage space. The living room is bathed in natural light, thanks to floor-to-ceiling windows, with easy access to a private walk-out balcony. The primary suite includes a generous walk-in closet and a chic 3-piece ensuite. A second roomy bedroom, a full 4-piece bathroom, and the convenience of in-unit laundry complete the layout. Q West boasts an array of top-notch amenities, including fully-equipped gym, stylish party rooms, a theater room, a bike room, car & dog wash stations, and a rooftop terrace with BBQs and dining areas offering spectacular views of the Ottawa River and Gatineau Hills. Located just minutes from the Ottawa River, the Parkway for jogging and cycling, Westboro Beach, and a variety of trendy dining and shopping spots, this location has it all. Underground parking and a storage locker are included for your convenience Please provide completed & up to date credit report, employment confirmation & full rental application with references. Locker can be included for $70/month
- HoldoverDays: 60
- Architectural Style: Apartment
- Property Type: Residential Condo & Other
- Property Sub Type: Condo Apartment
- GarageType: Underground
- Parking Total: 1
- WashroomsType1: 1
- WashroomsType1Level: Main
- WashroomsType2: 1
- WashroomsType2Level: Main
- BedroomsAboveGrade: 2
- Cooling: Central Air
- HeatSource: Gas
- HeatType: Forced Air
- ConstructionMaterials: Brick, Concrete
- Parcel Number: 159630040
| School Name | Type | Grades | Catchment | Distance |
|---|---|---|---|---|
| {{ item.school_type }} | {{ item.school_grades }} | {{ item.is_catchment? 'In Catchment': '' }} | {{ item.distance }} |


























