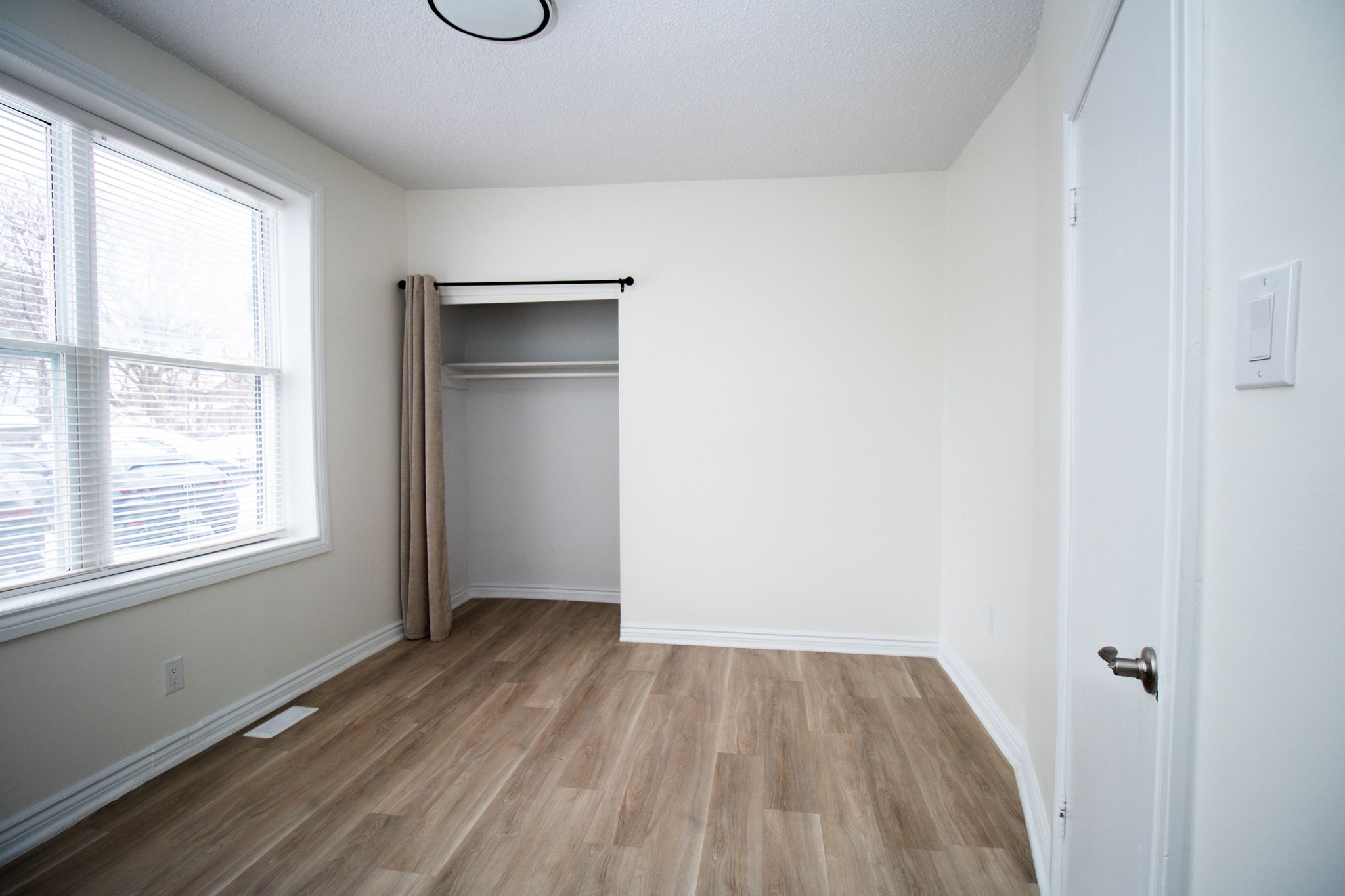$2,750
$100#2 - 448 CAMBRIDGE Street, DowsLakeCivicHospitalandArea, ON K1S 4H7
4502 - West Centre Town, Dows Lake - Civic Hospital and Area,













 Properties with this icon are courtesy of
TRREB.
Properties with this icon are courtesy of
TRREB.![]()
Welcome to **ALL-INCLUSIVE** 448 Cambridge St, Unit 2 -utilities and everything included, perfect for those seeking a hassle-free living experience. This charming, thoughtfully designed home is located in one of Ottawa's most desirable neighborhoods. It blends modern elegance with cozy comfort, ideal for families, professionals, or anyone wanting the best of city living.Inside, you'll find a bright and spacious layout, with a large family room and 2 well-appointed bedrooms, offering both style and functionality. The sleek kitchen features high-end appliances, ample storage, and beautiful countertops, making it perfect for cooking and entertaining. Large windows bring in plenty of natural light, creating a warm, inviting atmosphere. The large basement provides extensive storage, helping keep your home organized and clutter-free. The property also has 24/7 camera surveillance for added security. Enjoy direct access to the backyard, a private retreat perfect for relaxing, gardening, or entertaining.**Location?** It doesn't get better than this! Just 5 minutes from Carleton University and 10 minutes from the University of Ottawa, this home is perfect for students. It's also within walking distance to shops, restaurants, cafes, and public transit. Nearby areas include Parliament Hill, the Airport, Civic Hospital, Little Italy, Chinatown, Glebe, Centretown, Downtown, Old Ottawa South, Tunneys Pasture, Hintonburg, and Lebreton Flats.With easy access to major transit routes, downtown Ottawa, and essential amenities, this home offers convenience and a vibrant lifestyle. Don't miss the opportunity to make 448 Cambridge St, Unit 2 your new home....Schedule a showing today!
- HoldoverDays: 30
- Architectural Style: Apartment
- Property Type: Residential Condo & Other
- Property Sub Type: Condo Apartment
- Parking Features: Other
- WashroomsType1: 1
- BedroomsAboveGrade: 2
- Basement: Full, Unfinished
- HeatSource: Gas
- HeatType: Forced Air
- ConstructionMaterials: Stucco (Plaster), Brick
- Parcel Number: 041040270
| School Name | Type | Grades | Catchment | Distance |
|---|---|---|---|---|
| {{ item.school_type }} | {{ item.school_grades }} | {{ item.is_catchment? 'In Catchment': '' }} | {{ item.distance }} |














