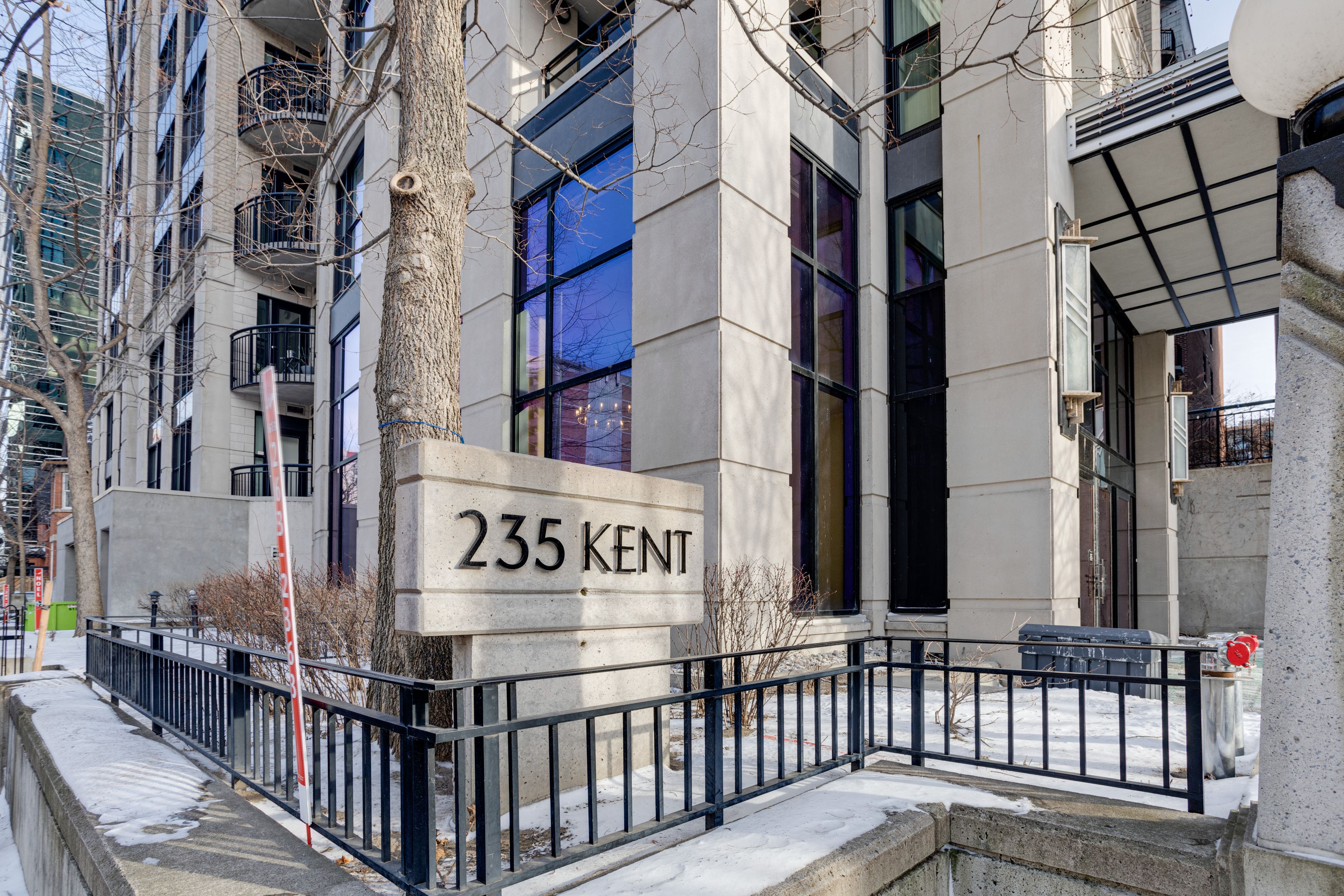$2,250
$250#712 - 235 Kent Street, OttawaCentre, ON K2P 1Z9
4102 - Ottawa Centre, Ottawa Centre,





















 Properties with this icon are courtesy of
TRREB.
Properties with this icon are courtesy of
TRREB.![]()
Love Where You Live! Welcome to Hudson Park, a prestigious development by renowned builder Charlesfort, offering an exceptional urban lifestyle just steps from Bank Streets shops, restaurants, Parliament Hill, and the Ottawa River parkland. Step into a grand lobby with soaring ceilings, setting the tone for this sought-after residence. Enjoy premium amenities, including a well-equipped exercise room, an inviting party room with library, kitchen facilities, and a terrace. Take in sweeping panoramic views and breathtaking sunsets from the roof-top terrace. This move-in ready corner suite (680 sq' as per builders plan) features: a well-appointed kitchen with a center island, hardwood floors, insuite laundry, tall windows and a stylish fireplace for added ambiance. Heated underground parking Level B #49) with accommodation for 2 bikes. Additional perks: visitor parking and car wash stations. 1-year lease, then month-to-month. Tenant pays hydro. Don't miss this opportunity, schedule a viewing today! **EXTRAS** At the tenant's option the sofa may remain. Updated rules and bylaws as well as new occupant information can be found here: https://hudsonparkottawa.com/new-resident. Minimum 1 year lease. Occupancy date within 40 days.
- HoldoverDays: 90
- Architectural Style: Apartment
- Property Type: Residential Condo & Other
- Property Sub Type: Condo Apartment
- GarageType: Underground
- Parking Features: Underground
- ParkingSpaces: 1
- Parking Total: 1
- WashroomsType1: 1
- WashroomsType1Level: Main
- BedroomsAboveGrade: 1
- Fireplaces Total: 1
- Interior Features: Water Heater
- Cooling: Central Air
- HeatSource: Gas
- HeatType: Forced Air
- LaundryLevel: Main Level
- ConstructionMaterials: Concrete
- Parcel Number: 158090290
| School Name | Type | Grades | Catchment | Distance |
|---|---|---|---|---|
| {{ item.school_type }} | {{ item.school_grades }} | {{ item.is_catchment? 'In Catchment': '' }} | {{ item.distance }} |






















