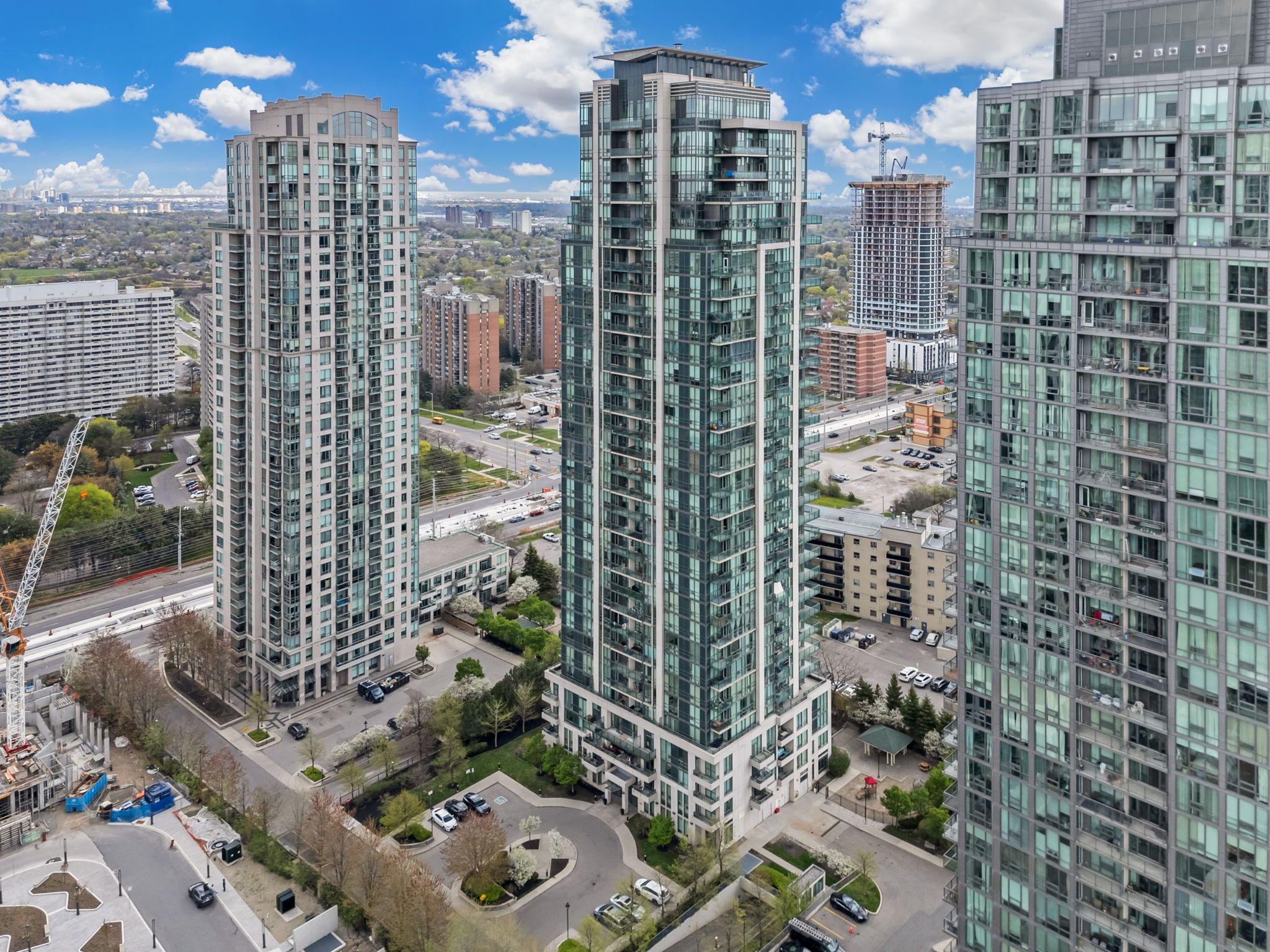$499,000
#703 - 3515 Kariya Drive, Mississauga, ON L5B 0C1
Fairview, Mississauga,















































 Properties with this icon are courtesy of
TRREB.
Properties with this icon are courtesy of
TRREB.![]()
This move-in-ready 1-bed + den, 1-bath condo is perfect for first-time buyers, downsizers, or investors. The original owner has meticulously maintained the unit for 16 years, freshly painted throughout and professionally cleaned. Brand-new stainless steel fridge and microwave (2025) complement the modern kitchen with granite countertops. The large den can easily serve as a bedroom, playroom, or office. Enjoy stunning east and south views from the private balcony, plus soaring 9-ft ceilings and floor-to-ceiling windows that flood the space with natural light. Take advantage of the building's top-tier amenities, including an indoor pool, sauna, gym, media/theatre room, party room, guest suites, library, and games room. This condo offers ultimate convenience just steps from Square One, Sheridan College, public transit, the new LRT, and parks. *1 parking and 1 locker included. Dont miss out on this rare opportunity!
- HoldoverDays: 90
- Architectural Style: Apartment
- Property Type: Residential Condo & Other
- Property Sub Type: Condo Apartment
- GarageType: Underground
- Directions: Central Pkwy E & Hurontario St
- Tax Year: 2025
- Parking Features: Underground
- Parking Total: 1
- WashroomsType1: 1
- WashroomsType1Level: Flat
- BedroomsAboveGrade: 1
- BedroomsBelowGrade: 1
- Cooling: Central Air
- HeatSource: Gas
- HeatType: Forced Air
- ConstructionMaterials: Concrete
- Parcel Number: 198530046
- PropertyFeatures: Arts Centre, Library, Park, Place Of Worship, Public Transit, Rec./Commun.Centre
| School Name | Type | Grades | Catchment | Distance |
|---|---|---|---|---|
| {{ item.school_type }} | {{ item.school_grades }} | {{ item.is_catchment? 'In Catchment': '' }} | {{ item.distance }} |
















































