$518,900
$11,000#352 - 1395 Williamsport Drive, Mississauga, ON L4X 2T4
Applewood, Mississauga,
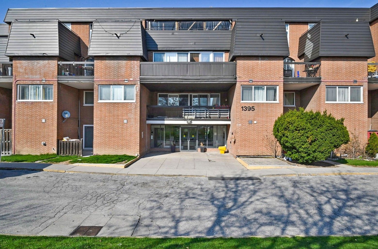
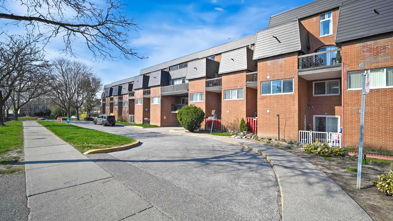
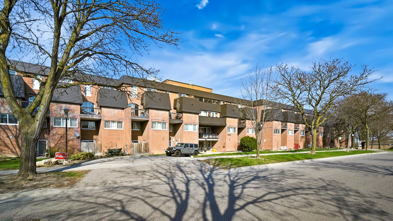
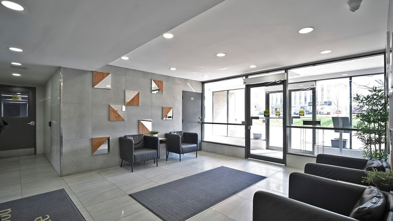
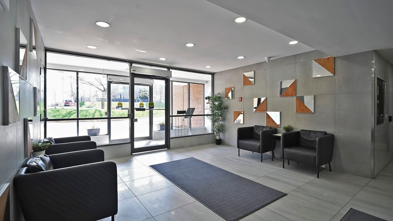
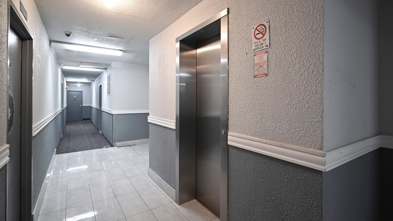
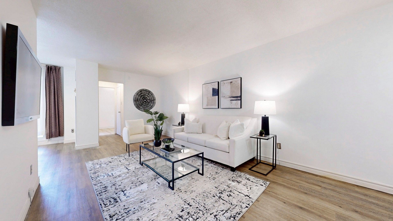
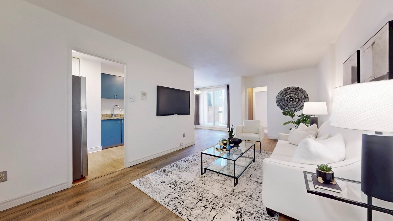
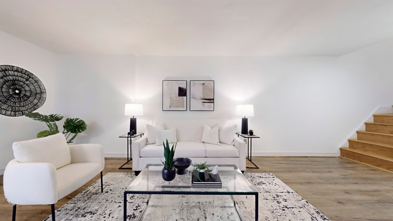
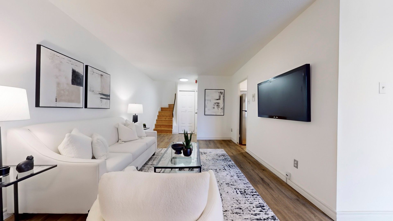
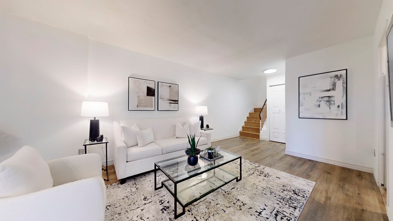
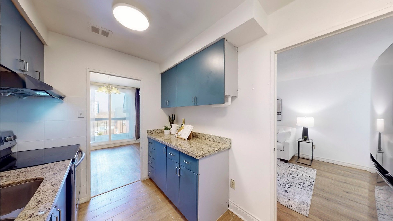
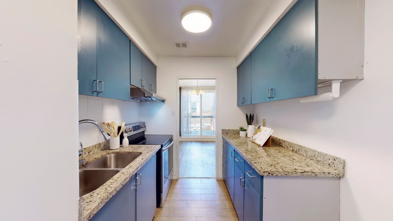
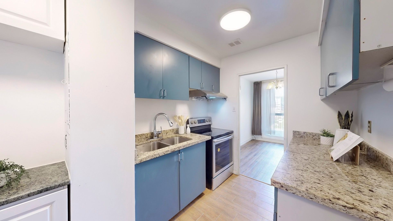
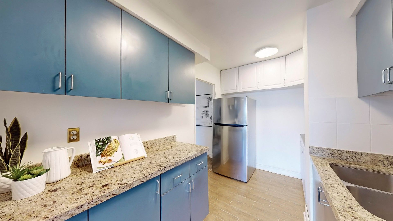
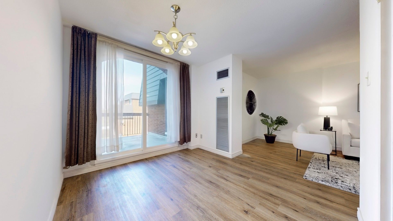
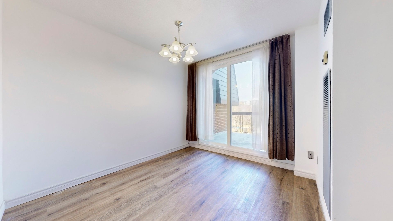
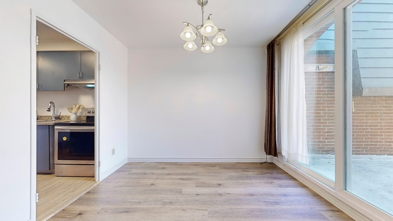
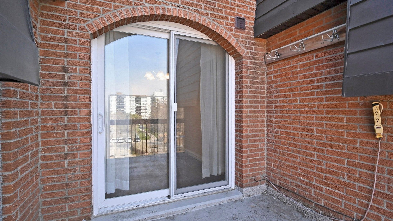
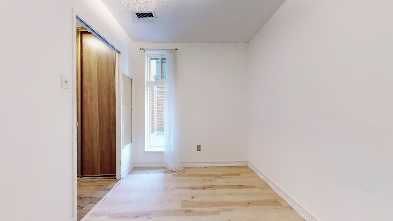
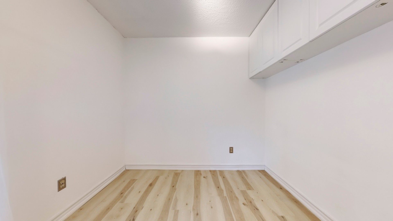
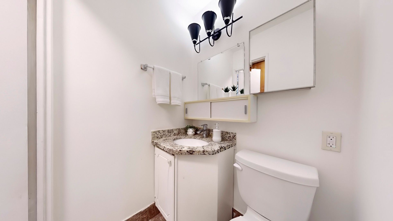
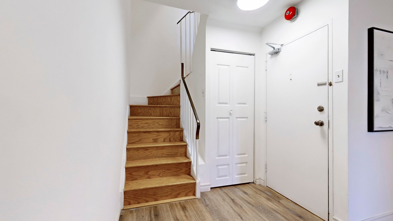
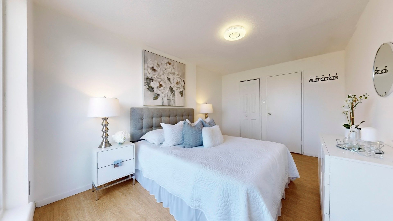
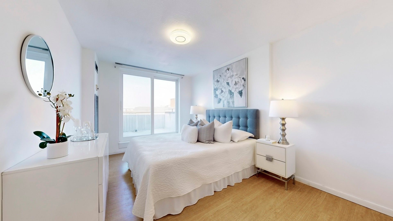
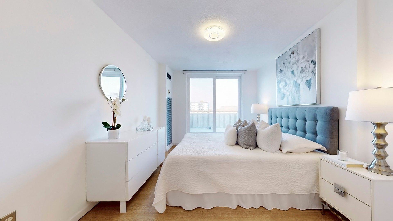
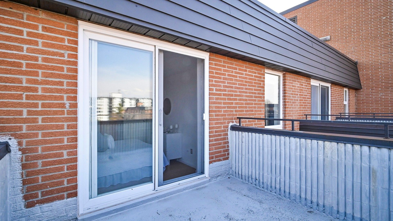
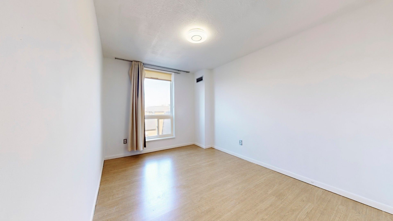
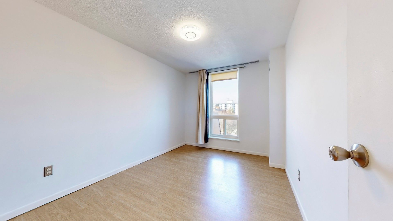
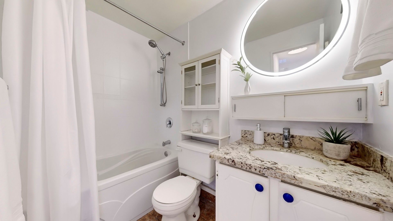
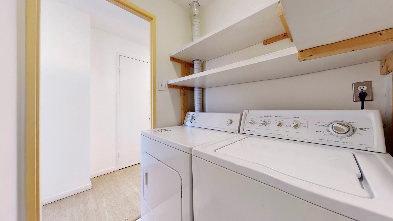
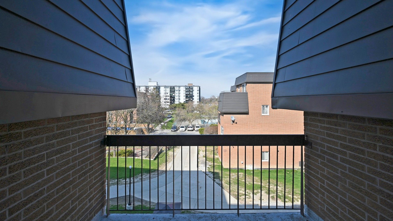
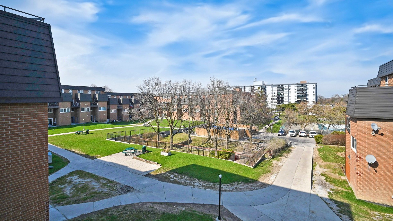
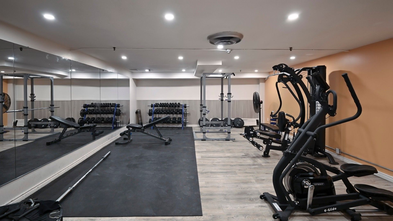
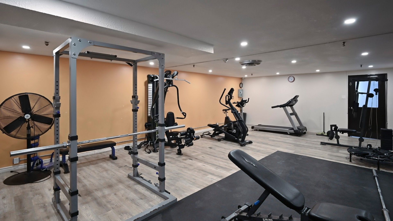
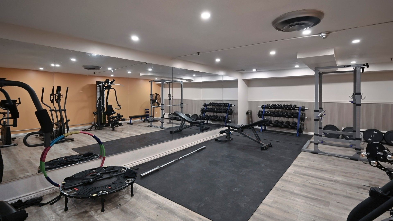
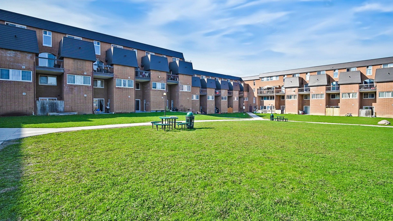
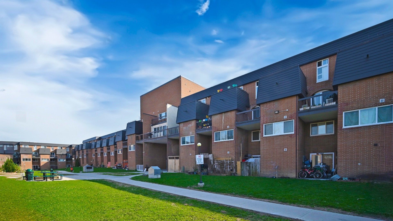
 Properties with this icon are courtesy of
TRREB.
Properties with this icon are courtesy of
TRREB.![]()
An absolute show-stopper! This stunning stacked townhouse in central Mississauga is ready for you to make it your own. The incredible and spacious floor plan boasts a beautiful kitchen with sleek finishes, ample counter space, and stainless steel appliances. The expansive living and dining areas offer the perfect setting for both relaxation and entertaining, filled with natural light and featuring a walkout to a large terrace off the dining room - ideal for outdoor meals, morning coffee, or simply enjoying the fresh air. This home also offers three beautiful bedrooms, including a primary suite with its own private terrace, providing a peaceful retreat to unwind after a long day. Enjoy added storage with sleek wall-mounted cabinets in the main floor bedroom, providing a stylish and space-saving solution for clothing and essentials. The monthly maintenance fee covers hydro, heating, water, central air conditioning, building insurance, visitor parking, and common areas, providing true peace of mind. Convenience is key with ensuite laundry located on the upper level. You'll also benefit from 24-hour CCTV surveillance and a variety of amenities, including a fully equipped gym, party/meeting room, game room, prayer room, and an exciting new table tennis room set to open later this year. Just minutes from major highways, top-rated schools, shopping, parks, and all essential amenities, this home offers the perfect blend of comfort and convenience. Don't miss your chance to view this incredible property before its gone!
- HoldoverDays: 90
- Architectural Style: Stacked Townhouse
- Property Type: Residential Condo & Other
- Property Sub Type: Condo Townhouse
- GarageType: Underground
- Directions: Dixie Road/ Bloor Street
- Tax Year: 2024
- Parking Features: Underground
- ParkingSpaces: 1
- Parking Total: 1
- WashroomsType1: 1
- WashroomsType1Level: Main
- WashroomsType2: 1
- WashroomsType2Level: Second
- BedroomsAboveGrade: 3
- Interior Features: Other
- Cooling: Central Air
- HeatSource: Gas
- HeatType: Forced Air
- LaundryLevel: Upper Level
- ConstructionMaterials: Brick
- Parcel Number: 191510165
- PropertyFeatures: Library, Park, Place Of Worship, Rec./Commun.Centre, School, Public Transit
| School Name | Type | Grades | Catchment | Distance |
|---|---|---|---|---|
| {{ item.school_type }} | {{ item.school_grades }} | {{ item.is_catchment? 'In Catchment': '' }} | {{ item.distance }} |







































