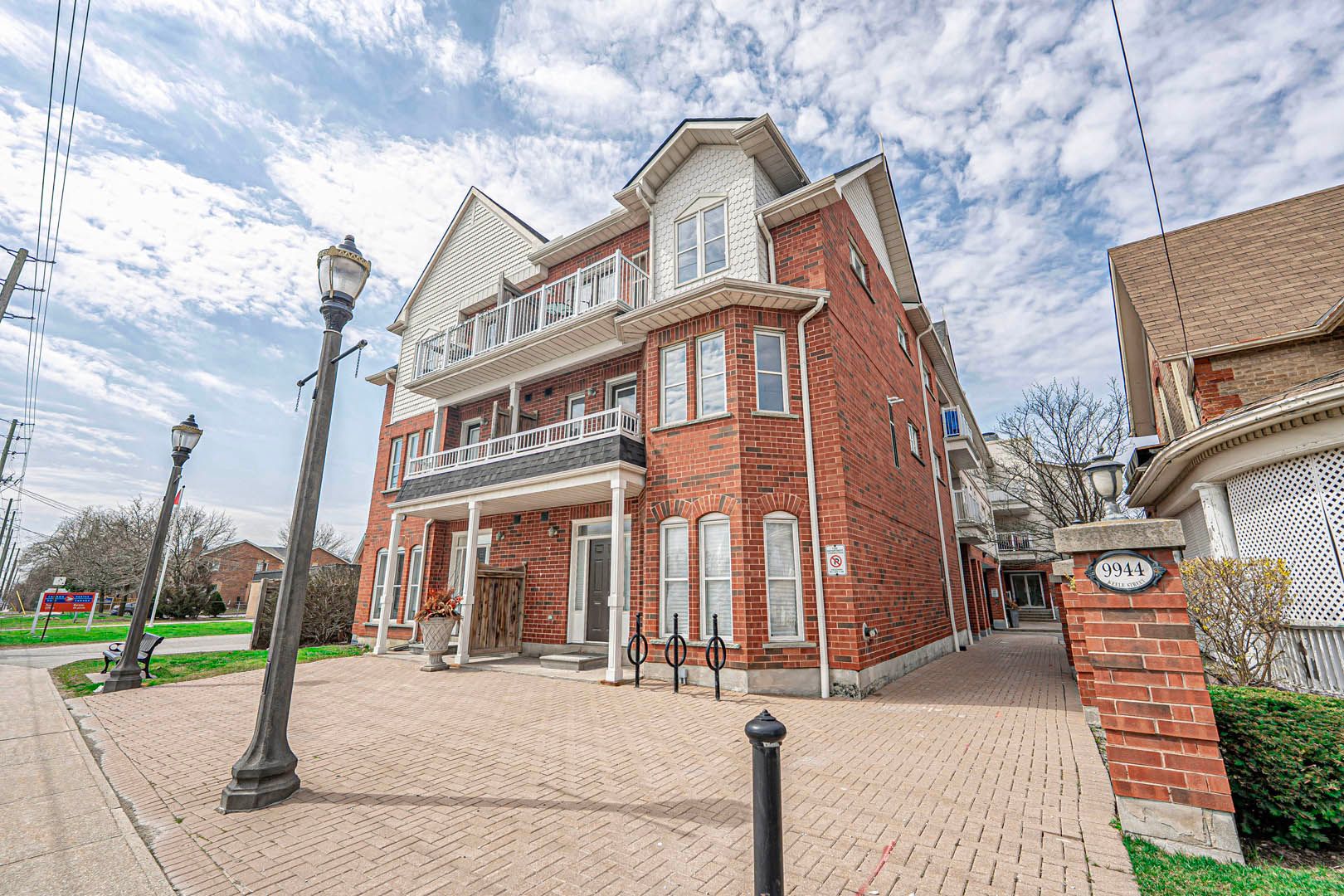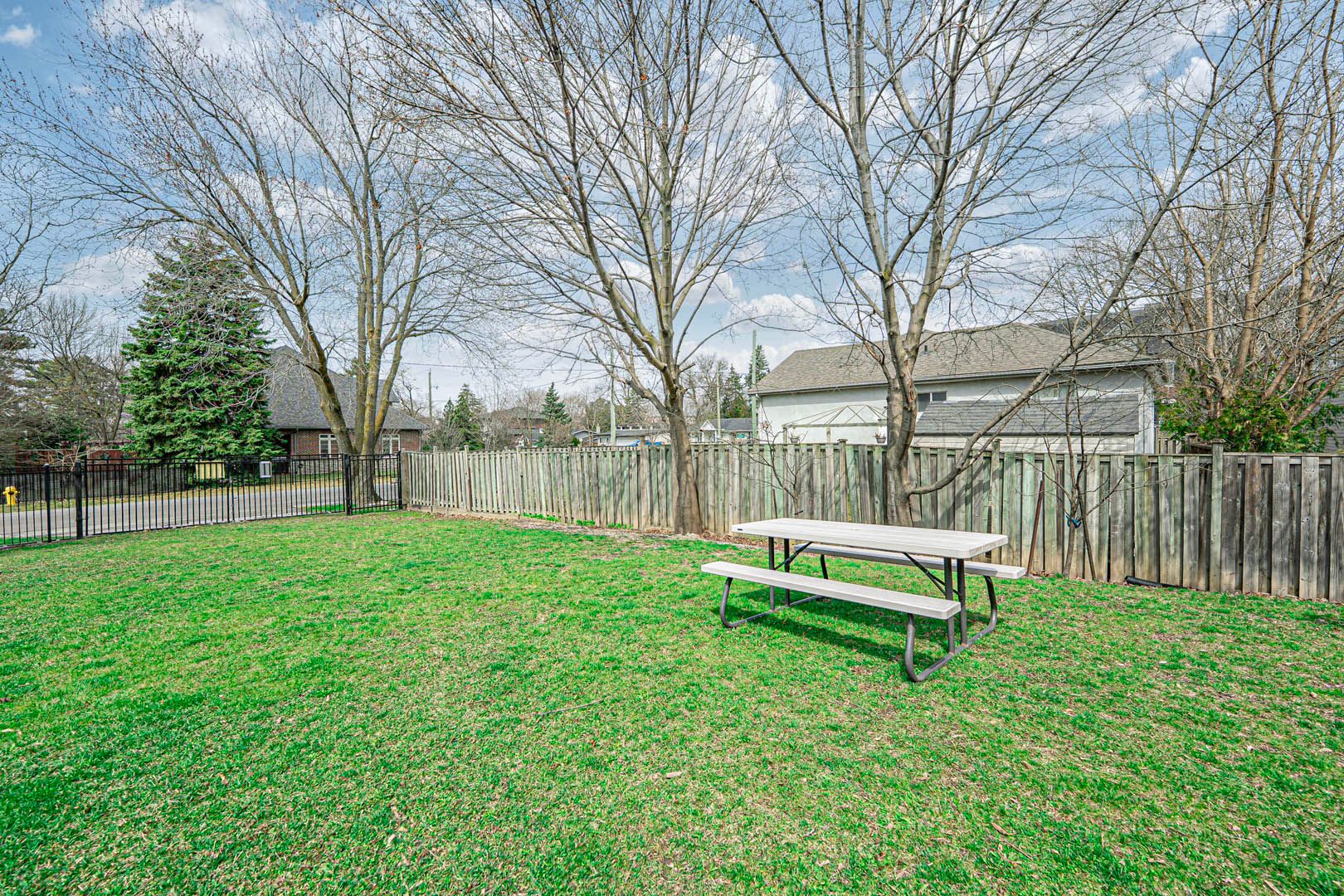$599,000
#304 - 9944 Keele Street, Vaughan, ON L6A 3Y4
Maple, Vaughan,


























 Properties with this icon are courtesy of
TRREB.
Properties with this icon are courtesy of
TRREB.![]()
Welcome to this beautifully maintained 2-bedroom condo located in a charming low-rise building in the heart of Maple, Vaughan. Tucked away in a quiet, community-oriented setting, this unit offers the perfect blend of comfort and convenience. Thoughtfully designed and functional layout featuring generously sized bedrooms and a full-sized kitchen-a rare find in condo living. Step outside to a private courtyard with your very own designated garden plot. Minutes from Walmart, grocery stores, cafes, restaurants, and your everyday essentials, this condo is ideal for commuters with easy access to GO Transit and major highways including 400 and 407.Whether you're a first-time home buyer looking to enter the market or a downsizer seeking low-maintenance living in a welcoming community, this condo offers lifestyle, location, and exceptional value.
- HoldoverDays: 30
- Architectural Style: Apartment
- Property Type: Residential Condo & Other
- Property Sub Type: Condo Apartment
- GarageType: Underground
- Directions: Major Mackenzie Dr & Keele St
- Tax Year: 2024
- Parking Features: Underground
- Parking Total: 1
- WashroomsType1: 1
- WashroomsType1Level: Flat
- BedroomsAboveGrade: 2
- Interior Features: Carpet Free, Storage Area Lockers
- Cooling: Central Air
- HeatSource: Gas
- HeatType: Forced Air
- ConstructionMaterials: Brick
- PropertyFeatures: Hospital, Library, Park, Public Transit, Rec./Commun.Centre, School
| School Name | Type | Grades | Catchment | Distance |
|---|---|---|---|---|
| {{ item.school_type }} | {{ item.school_grades }} | {{ item.is_catchment? 'In Catchment': '' }} | {{ item.distance }} |



























