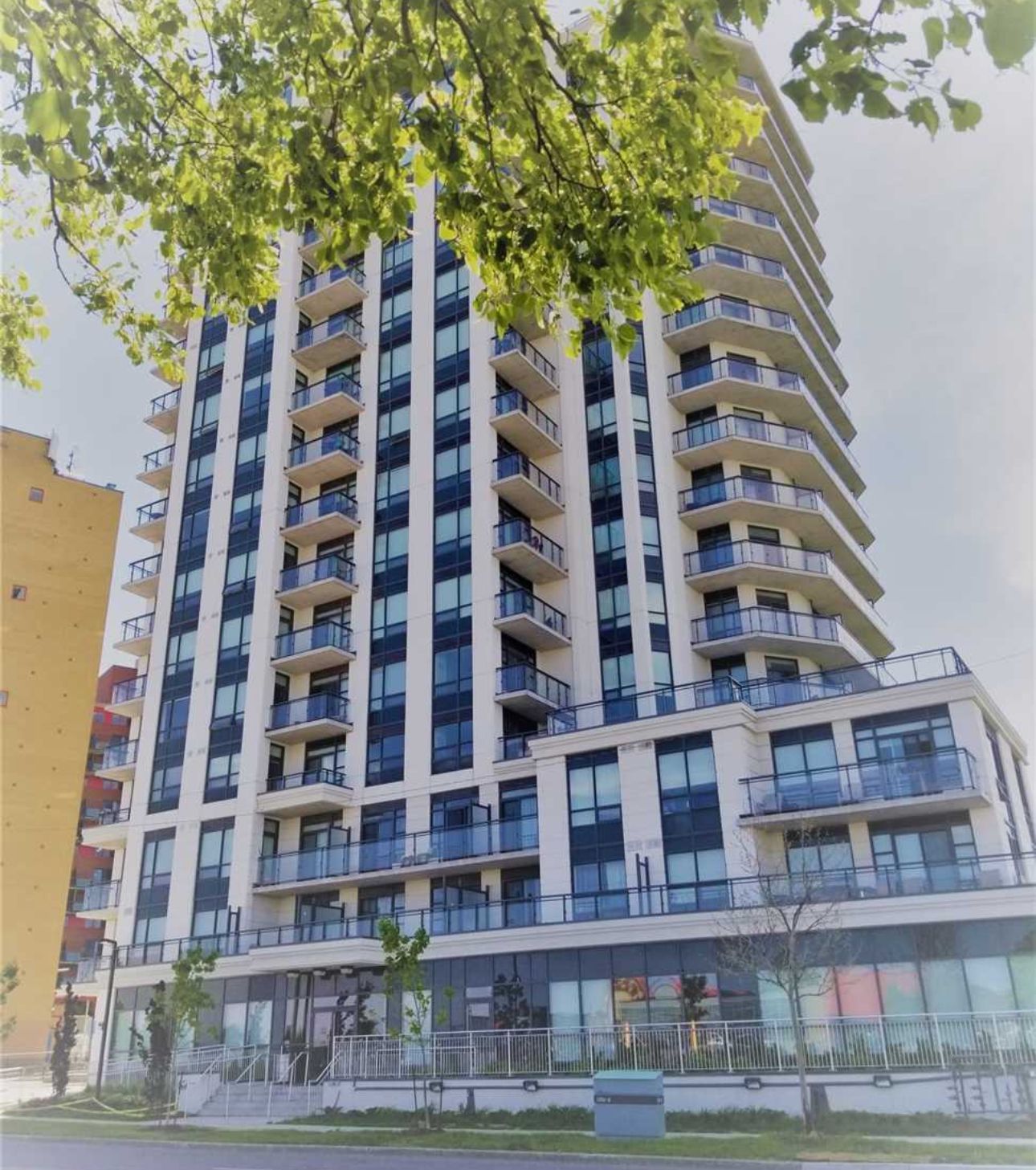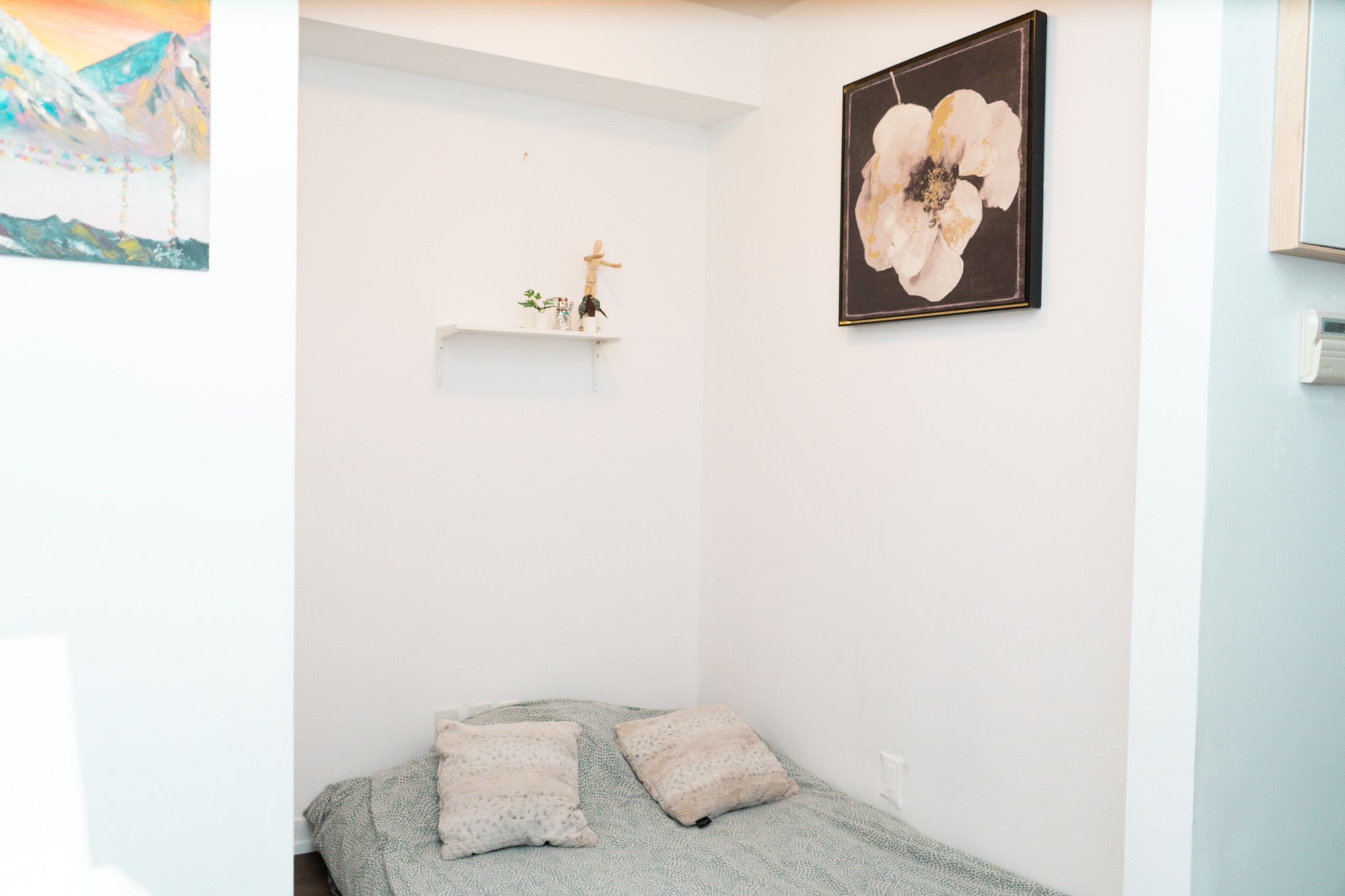$399,000
#912 - 840 Queens Plate Drive, Toronto, ON M9W 7J9
West Humber-Clairville, Toronto,



































 Properties with this icon are courtesy of
TRREB.
Properties with this icon are courtesy of
TRREB.![]()
Experience modern living in this move-in-ready, meticulously maintained 1-bedroom + den condo featuring2 full bathrooms. This newly constructed luxury home offers a bright southeast-facing view and a contemporary kitchen with granite countertops, a ceramic backsplash, and stainless steel appliances. Additional Features: Ensuite Laundry: Convenience at your fingertips. Building Amenities: Concierge service for added security and convenience. Fully equipped gym and exercise room. Games room for relaxation and entertainment. Prime Location: Ideally located across from Woodbine Mall, Woodbine Racetrack, Etobicoke General Hospital, and Humber College. Enjoy seamless access to Highways 27, 427, 409, 401, and 407, making this property a perfect combination of comfort, convenience, and connectivity.
- HoldoverDays: 90
- Architectural Style: Apartment
- Property Type: Residential Condo & Other
- Property Sub Type: Condo Apartment
- GarageType: Underground
- Directions: Rexdale Blvd/Queens Plate Dr
- Tax Year: 2024
- Parking Features: Underground
- Parking Total: 1
- WashroomsType1: 1
- WashroomsType1Level: Main
- WashroomsType2: 1
- WashroomsType2Level: Main
- BedroomsAboveGrade: 1
- BedroomsBelowGrade: 1
- Interior Features: Other
- Basement: Apartment
- Cooling: Central Air
- HeatSource: Gas
- HeatType: Forced Air
- ConstructionMaterials: Brick, Brick Front
- Parcel Number: 766270092
| School Name | Type | Grades | Catchment | Distance |
|---|---|---|---|---|
| {{ item.school_type }} | {{ item.school_grades }} | {{ item.is_catchment? 'In Catchment': '' }} | {{ item.distance }} |




































