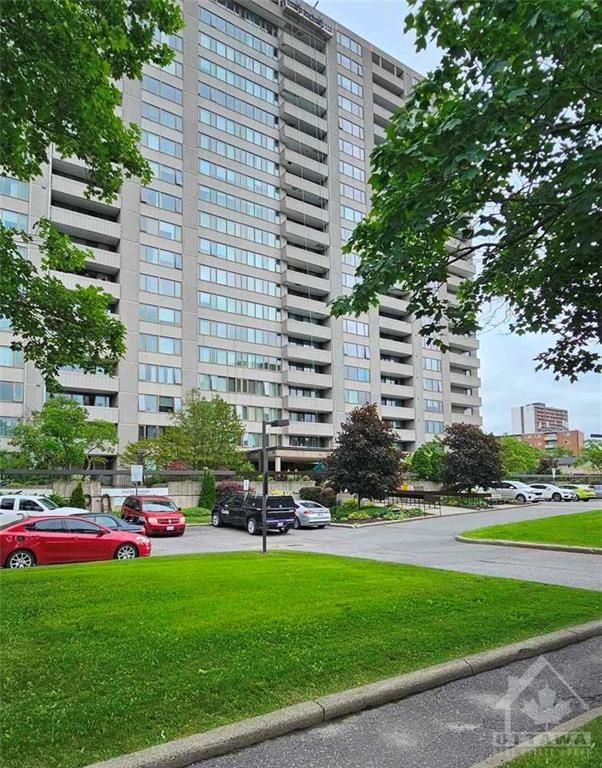$354,955
$14,945#501 - 2625 REGINA Street, BritanniaLincolnHeightsandArea, ON K2B 5W8
6102 - Britannia, Britannia - Lincoln Heights and Area,





































 Properties with this icon are courtesy of
TRREB.
Properties with this icon are courtesy of
TRREB.![]()
"There's a reason they say real estate is all about 'Location, location, location.' It's not just about being close to conveniences, schools, or work places though, this terrific and affordable 3-bedroom, 2-bathroom condo offers precisely that, making every corner of Ottawa easily accessible. But beyond proximity, this location redefines your daily life: imagine no more chilly mornings spent scraping ice off your car or shoveling snow from your driveway. Instead, indulge in the luxury of an indoor pool, energize at the onsite gym, or unwind in the library. Enjoy time with friends in the ping-pong room, relax in the sauna, or celebrate in the party room. Here, you gain more lifestyle per hour, with nature trails just steps from your door, offering more greenery than any rural 2-acre lot. Experience a lifestyle where convenience meets comfort. come see for yourself!"
- HoldoverDays: 30
- Architectural Style: Apartment
- Property Type: Residential Condo & Other
- Property Sub Type: Condo Apartment
- DirectionFaces: East
- GarageType: Underground
- Directions: Take 417 to Pinecrest go north to Richmond Rd, head east, then turn north on Poulin St to Regina. Visitor parking is available.
- Tax Year: 2024
- Parking Features: Underground
- ParkingSpaces: 1
- Parking Total: 1
- WashroomsType1: 1
- WashroomsType1Level: Main
- WashroomsType2: 1
- WashroomsType2Level: Main
- BedroomsAboveGrade: 3
- Interior Features: Unknown
- Cooling: Central Air
- HeatSource: Electric
- HeatType: Forced Air
- ConstructionMaterials: Concrete Poured
- Roof: Unknown
- Foundation Details: Concrete
- Parcel Number: 152170253
- PropertyFeatures: Rec./Commun.Centre, Public Transit, Park, Park
| School Name | Type | Grades | Catchment | Distance |
|---|---|---|---|---|
| {{ item.school_type }} | {{ item.school_grades }} | {{ item.is_catchment? 'In Catchment': '' }} | {{ item.distance }} |






































