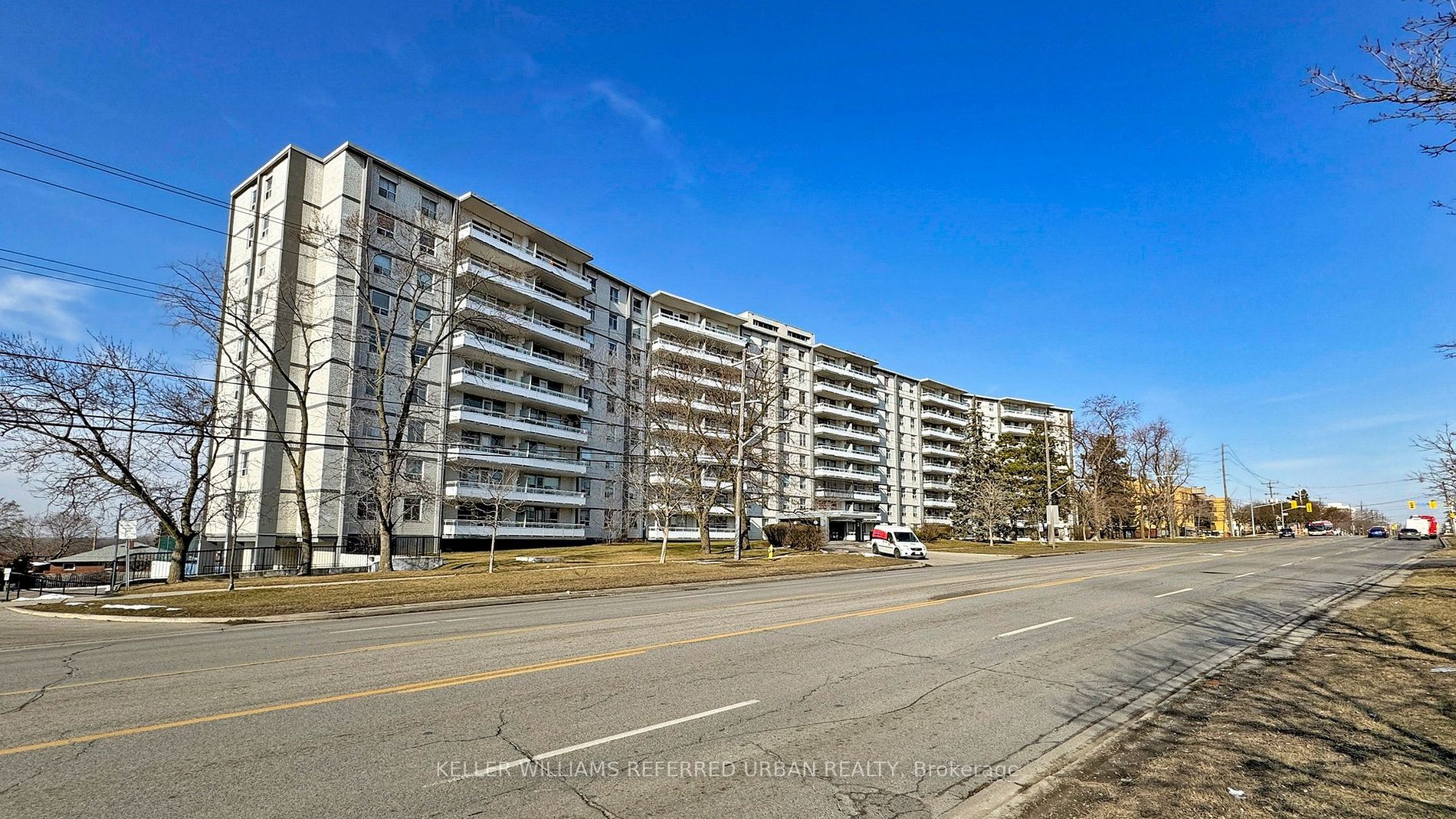$379,000
$10,000#921 - 3460 Keele Street, Toronto, ON M3J 1L9
York University Heights, Toronto,






























 Properties with this icon are courtesy of
TRREB.
Properties with this icon are courtesy of
TRREB.![]()
Welcome To Your Dream Urban Oasis! Discover The Perfect Blend Of Comfort And Convenience In This Spacious And Well-Maintained 2 Bedroom Unit, Nestled In A Coveted Co-Op Building. This Top Floor, Corner Unit Shines With Natural Light, Offering You A Welcoming Atmosphere That Feels Like Home From The Moment You Step Inside. Experience The Height Of Urban Living With 8 Foot Ceilings And A Huge L-Shaped Balcony With An Unobstructed South-Western View Away From Keele, Inviting The Beauty Of The Skyline Into Your Living Space. The Newly Renovated Bathroom Adds A Touch Of Elegance To This Already Exceptional Unit. This Gem Is Conveniently Located Just Steps Away From Transit, Making Your Commute A Breeze. You're Also Just Minutes To Major Highways, Shopping, And York University, Putting The Best Of The City At Your Fingertips
- HoldoverDays: 120
- Architectural Style: Apartment
- Property Type: Residential Condo & Other
- Property Sub Type: Co-op Apartment
- GarageType: Underground
- Directions: Keele / Sheppard
- Tax Year: 2024
- Parking Features: Underground
- Parking Total: 1
- WashroomsType1: 1
- BedroomsAboveGrade: 2
- Interior Features: Carpet Free
- HeatSource: Electric
- HeatType: Baseboard
- ConstructionMaterials: Brick
- PropertyFeatures: Clear View, Public Transit, School
| School Name | Type | Grades | Catchment | Distance |
|---|---|---|---|---|
| {{ item.school_type }} | {{ item.school_grades }} | {{ item.is_catchment? 'In Catchment': '' }} | {{ item.distance }} |































