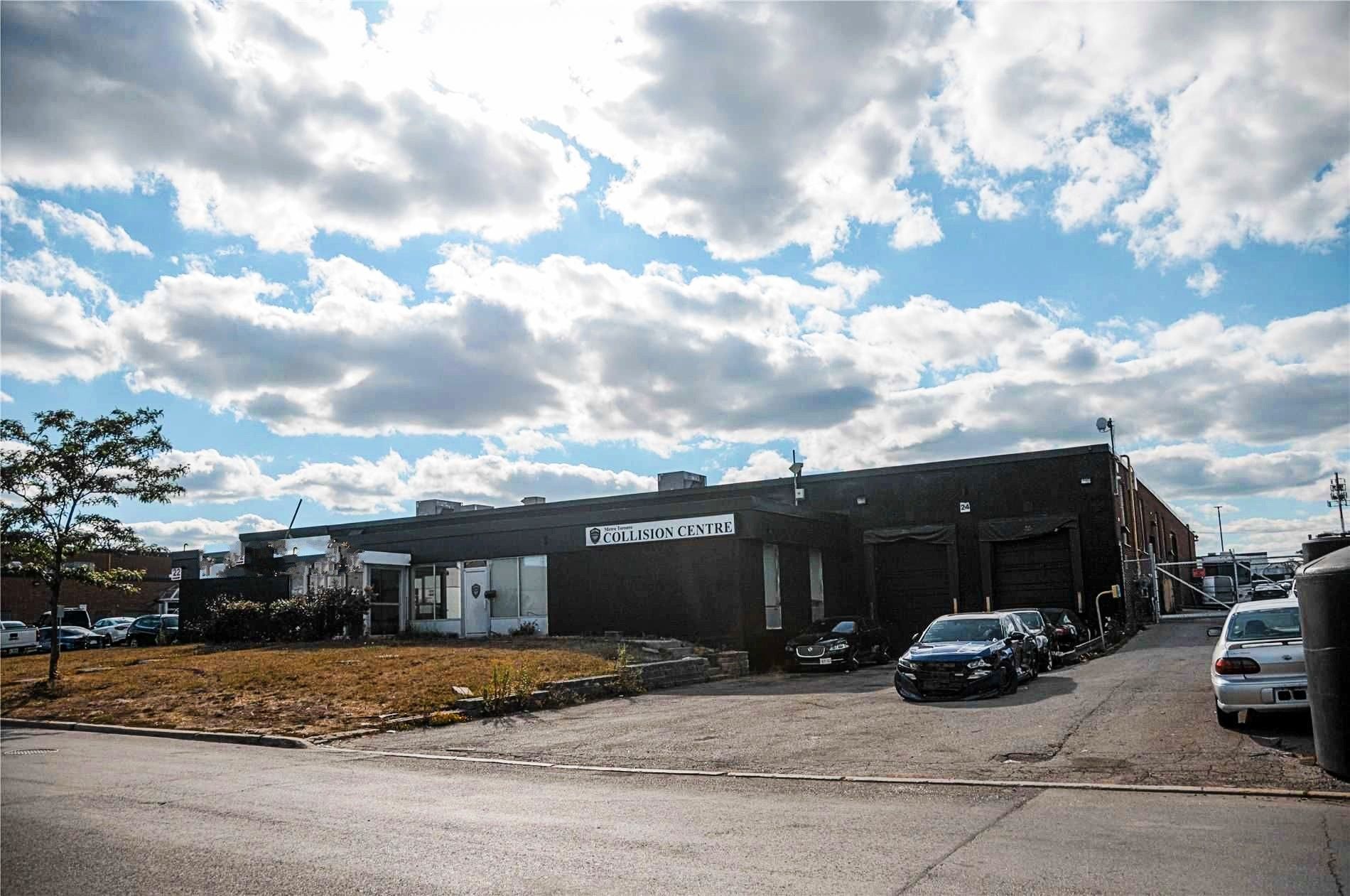$399,000
$51,00024 Vanley Crescent, Toronto, ON M3J 2B8
York University Heights, Toronto,








 Properties with this icon are courtesy of
TRREB.
Properties with this icon are courtesy of
TRREB.![]()
Here's your chance to own a thriving and well-established auto body shop that has been serving the Toronto area for over 9 years. This is more than just a business; it's an opportunity to take over a reputable operation with a proven track record of success and a loyal customer base. With strong, ongoing relationships with auto insurers and tow truck companies, this business is a consistent and reliable source of work. The shop boasts an installed, city-approved paint booth, fully compliant with all relevant by-laws, allowing you to operate seamlessly and with peace of mind. The current location is a prime spot, with an incredibly favorable lease and an option to renew, giving you stability and flexibility for future growth. You'll also have the benefit of outside parking for up to 100 cars, providing ample space for both operations and customers. This is a golden opportunity for anyone looking to step into a well-oiled business with substantial growth potential. Whether you're an industry professional or an investor looking to take over a successful venture, this business offers everything you need to hit the ground running. Don't miss out on your chance to become the next owner of this established auto body shop in Toronto.
- HoldoverDays: 90
- Property Type: Commercial
- Property Sub Type: Sale Of Business
- GarageType: In/Out
- Directions: Vanley Cres
- Tax Year: 2024
- Cooling: No
- HeatType: Radiant
- Building Area Total: 29000
- Building Area Units: Square Feet
- LotSizeUnits: Feet
- LotDepth: 235
- LotWidth: 198
| School Name | Type | Grades | Catchment | Distance |
|---|---|---|---|---|
| {{ item.school_type }} | {{ item.school_grades }} | {{ item.is_catchment? 'In Catchment': '' }} | {{ item.distance }} |









