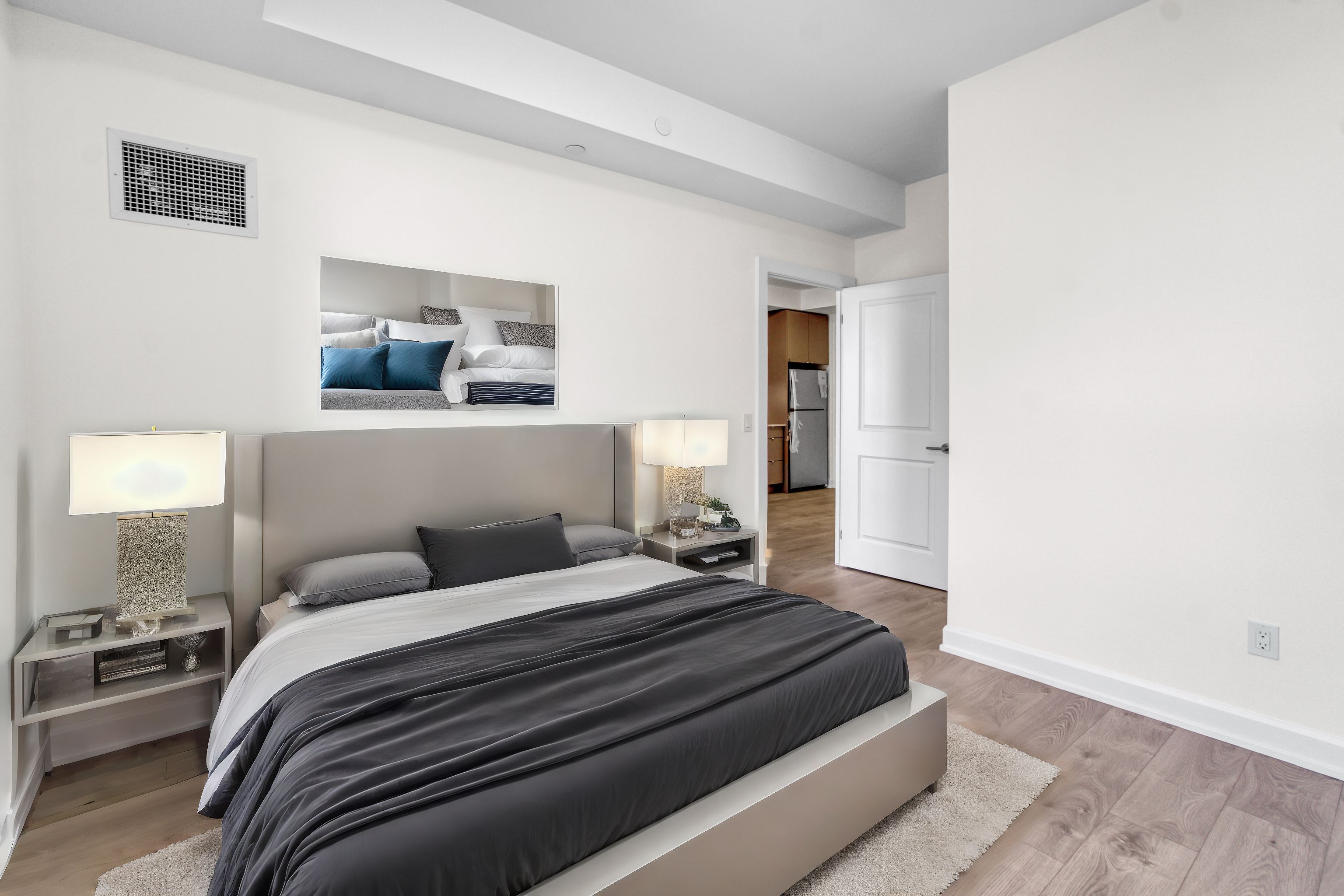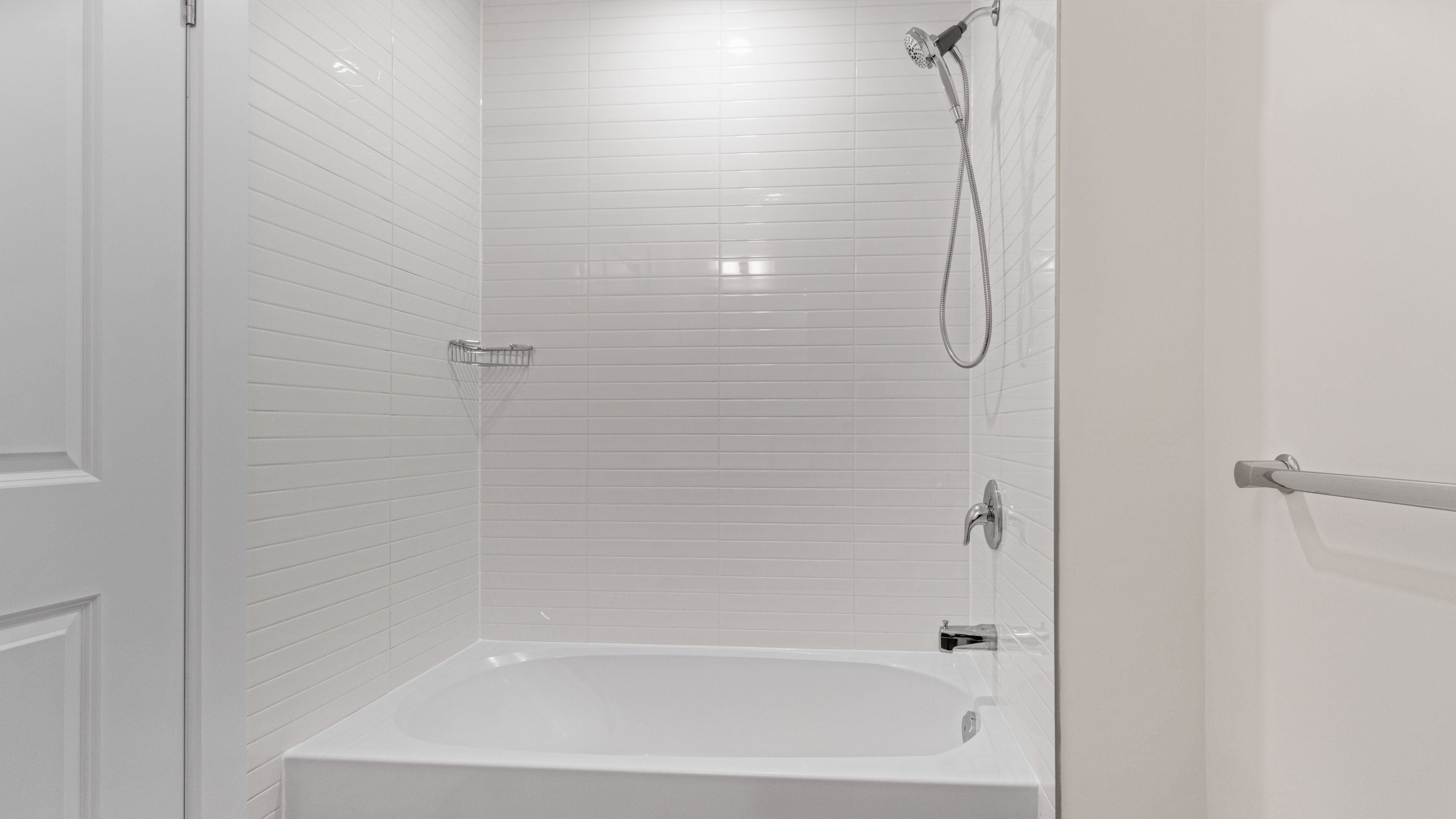$2,050
$150#1013 - 3220 William Coltson Avenue, Oakville, ON L6H 7X9
1010 - JM Joshua Meadows, Oakville,




































 Properties with this icon are courtesy of
TRREB.
Properties with this icon are courtesy of
TRREB.![]()
This stunning condo facing East and features a spacious 565 sqft interior with an additional 95 sqft balcony. The modern bathroom boasts premium finishes and stainless steel appliances, while the elegant unit offers an impressive 660 sqft. living area filled with natural light from its 9-foot ceilings.This Condo amentias offers exercise room party room and lots Situated in Oakville's prime location, residents enjoy the convenience of walking distance to grocery stores, retail shops, the LCBO, and other amenities. Additionally, it's conveniently located near the hospital, highways 407 and 403, Sheridan College, and various dining options including Longo's, Superstore, Walmart, and restaurants. Come experience luxury living with unmatched convenience in this stunning condo.
- HoldoverDays: 30
- Architectural Style: Apartment
- Property Type: Residential Condo & Other
- Property Sub Type: Condo Apartment
- GarageType: Underground
- Directions: Trafalgar/ Dundas
- Parking Features: Underground
- ParkingSpaces: 1
- Parking Total: 1
- WashroomsType1: 1
- WashroomsType1Level: Main
- BedroomsAboveGrade: 1
- Interior Features: Accessory Apartment
- Cooling: Central Air
- HeatSource: Gas
- HeatType: Forced Air
- LaundryLevel: Main Level
- ConstructionMaterials: Concrete
- Waterfront Features: Not Applicable
- PropertyFeatures: Public Transit, Library, Rec./Commun.Centre, Park, School, Hospital
| School Name | Type | Grades | Catchment | Distance |
|---|---|---|---|---|
| {{ item.school_type }} | {{ item.school_grades }} | {{ item.is_catchment? 'In Catchment': '' }} | {{ item.distance }} |





































