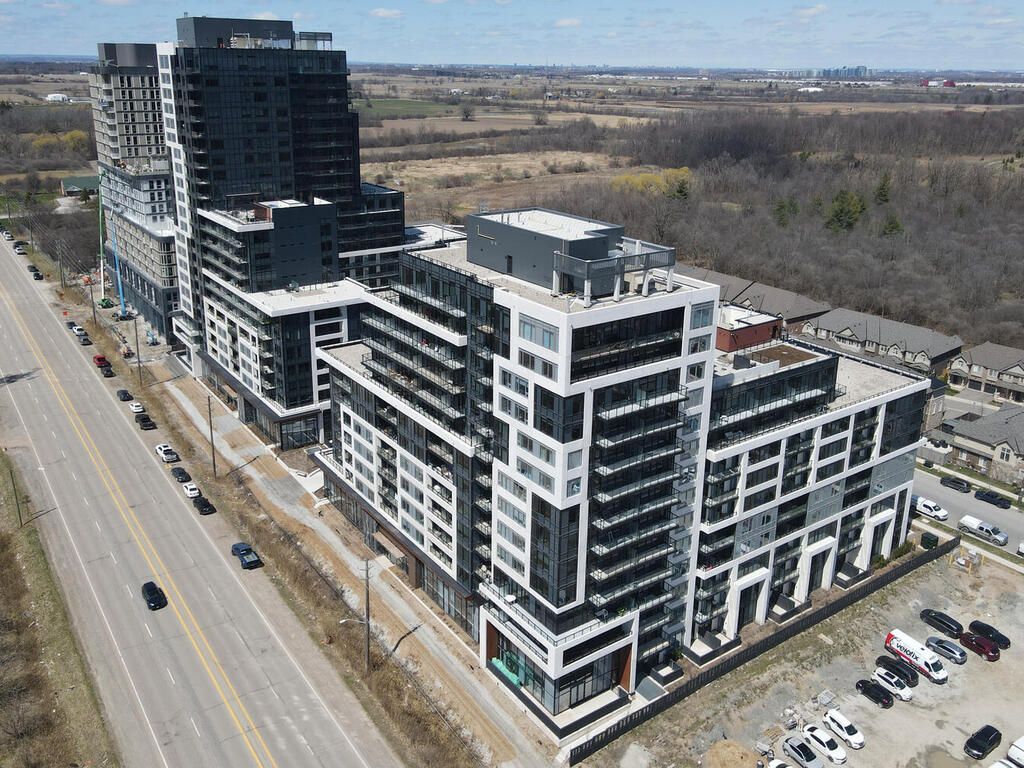$2,200
$200#107 - 3200 William Coltson Avenue, Oakville, ON L6H 7W6
1010 - JM Joshua Meadows, Oakville,







































 Properties with this icon are courtesy of
TRREB.
Properties with this icon are courtesy of
TRREB.![]()
Modern 1 Bed + 1 Bath Condo in Oakville's Upper West Side Development. Discover the perfect balance of urban convenience and suburban charm in this stylish condo located in the heart of Oakville's vibrant North Village. This bright and spacious one-bedroom plus one-bathroom unit offers sophisticated, open-concept living with premium finishes and thoughtful features throughout. Interior Features Include: Sleek quartz countertops and a stylish backsplash, Stainless steel appliances, energy-efficient appliances, Floor-to-ceiling windows providing abundant natural light, Durable laminate flooring throughout, a Modern, spa-like 4-piece bathroom, and in-suite laundry for added convenience. Smart home technology with digital locks. Free High-speed fibre internet connection. Building Amenities: Elegant co-working lounge, GYM, PARTY ROOM, BBQ PATIO, Secure and modern building design. Prime Location: 15-minute drive to Lake Ontario's waterfront trails. Steps to local cafes, breweries, restaurants, and everyday essentials. A 10-minute drive to the QEW, ideal for commuting to Toronto or enjoying weekend getaways to Niagara. Proximity to GO Transit, easy access to the city without the hassle.
- HoldoverDays: 60
- Architectural Style: Apartment
- Property Type: Residential Condo & Other
- Property Sub Type: Condo Apartment
- GarageType: Underground
- Parking Features: Underground
- ParkingSpaces: 1
- Parking Total: 1
- WashroomsType1: 1
- WashroomsType1Level: Flat
- BedroomsAboveGrade: 1
- BedroomsBelowGrade: 1
- Interior Features: Carpet Free
- Cooling: Central Air
- HeatSource: Gas
- HeatType: Forced Air
- ConstructionMaterials: Aluminum Siding
- Parcel Number: 260590373
- PropertyFeatures: School, Park
| School Name | Type | Grades | Catchment | Distance |
|---|---|---|---|---|
| {{ item.school_type }} | {{ item.school_grades }} | {{ item.is_catchment? 'In Catchment': '' }} | {{ item.distance }} |








































