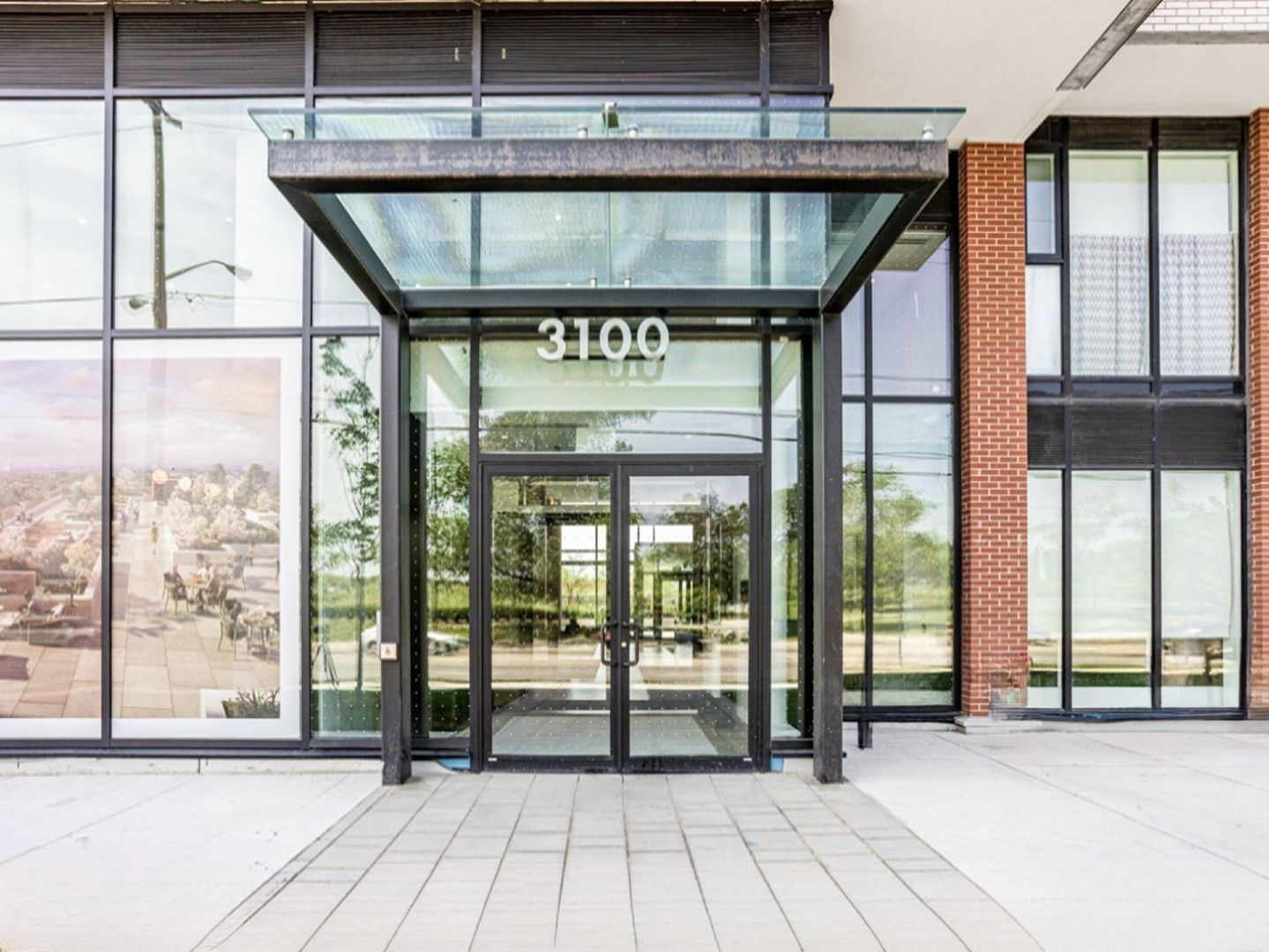$489,000
$10,999#612 - 3100 Keele Street, Toronto, ON M3M 0E1
Downsview-Roding-CFB, Toronto,















































 Properties with this icon are courtesy of
TRREB.
Properties with this icon are courtesy of
TRREB.![]()
Welcome to 3100 Keele Street, where modern design meets everyday convenience. This spacious 1+1 bedroom, 2 bathroom condo with 1 underground parking space offers 622 sq. ft. of thoughtfully designed living space and 45 sq. ft. open balcony. The versatile den is ideal for a 2nd bedroom, home office, guest space, or extra storage, while two full bathrooms provide rare functionality and comfort. The sleek, open-concept kitchen features stainless steel appliances, quartz countertops, and ample cabinetry. Floor-to-ceiling windows flood the unit with natural light, leading to a private balcony perfect for your morning coffee or evening relaxation. Included is 1 underground parking space for added convenience. Residents enjoy premium amenities, including:A fully equipped gym and fitness centre A scenic rooftop terrace with BBQ & lounge areas Co-working spaces & study rooms A stylish social lounge & party room Visitor parking & bike storage Located steps from Downsview Park, York University, and TTC transit, with easy access to Highways 401 & 400, plus shopping, dining, and all your daily essentials. Motivated seller priced to sell quickly! Dont miss this incredible opportunity. Book your private showing today!
- HoldoverDays: 90
- Architectural Style: Apartment
- Property Type: Residential Condo & Other
- Property Sub Type: Condo Apartment
- GarageType: Underground
- Directions: Keele street & Maryport Ave
- Tax Year: 2024
- Parking Features: Underground
- Parking Total: 1
- WashroomsType1: 1
- WashroomsType1Level: Flat
- WashroomsType2: 1
- WashroomsType2Level: Flat
- BedroomsAboveGrade: 1
- BedroomsBelowGrade: 1
- Interior Features: None, Carpet Free
- Cooling: Central Air
- HeatSource: Gas
- HeatType: Forced Air
- LaundryLevel: Main Level
- ConstructionMaterials: Brick
- Parcel Number: 770460191
- PropertyFeatures: Clear View, Hospital, Park, Public Transit, Place Of Worship, School
| School Name | Type | Grades | Catchment | Distance |
|---|---|---|---|---|
| {{ item.school_type }} | {{ item.school_grades }} | {{ item.is_catchment? 'In Catchment': '' }} | {{ item.distance }} |
















































