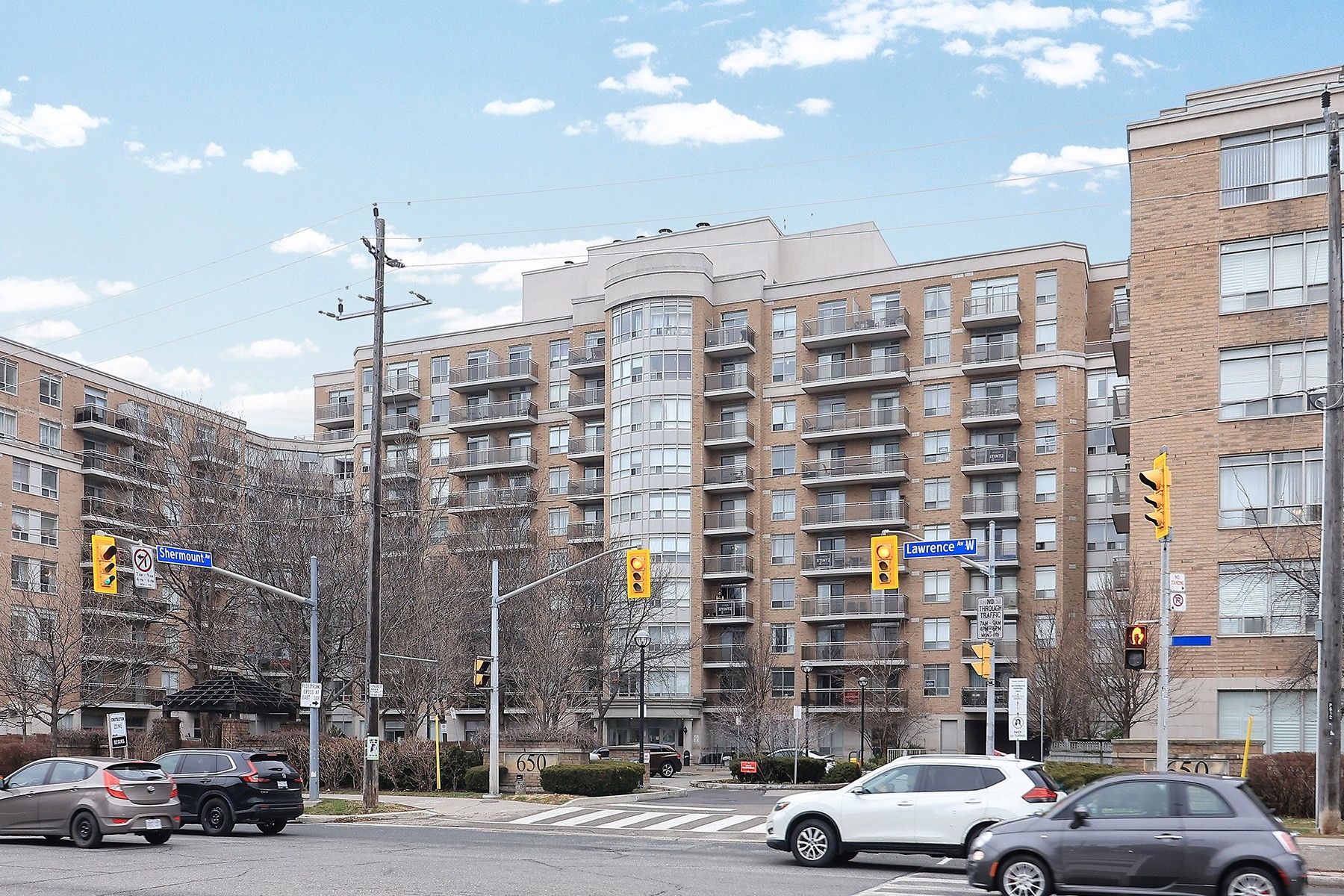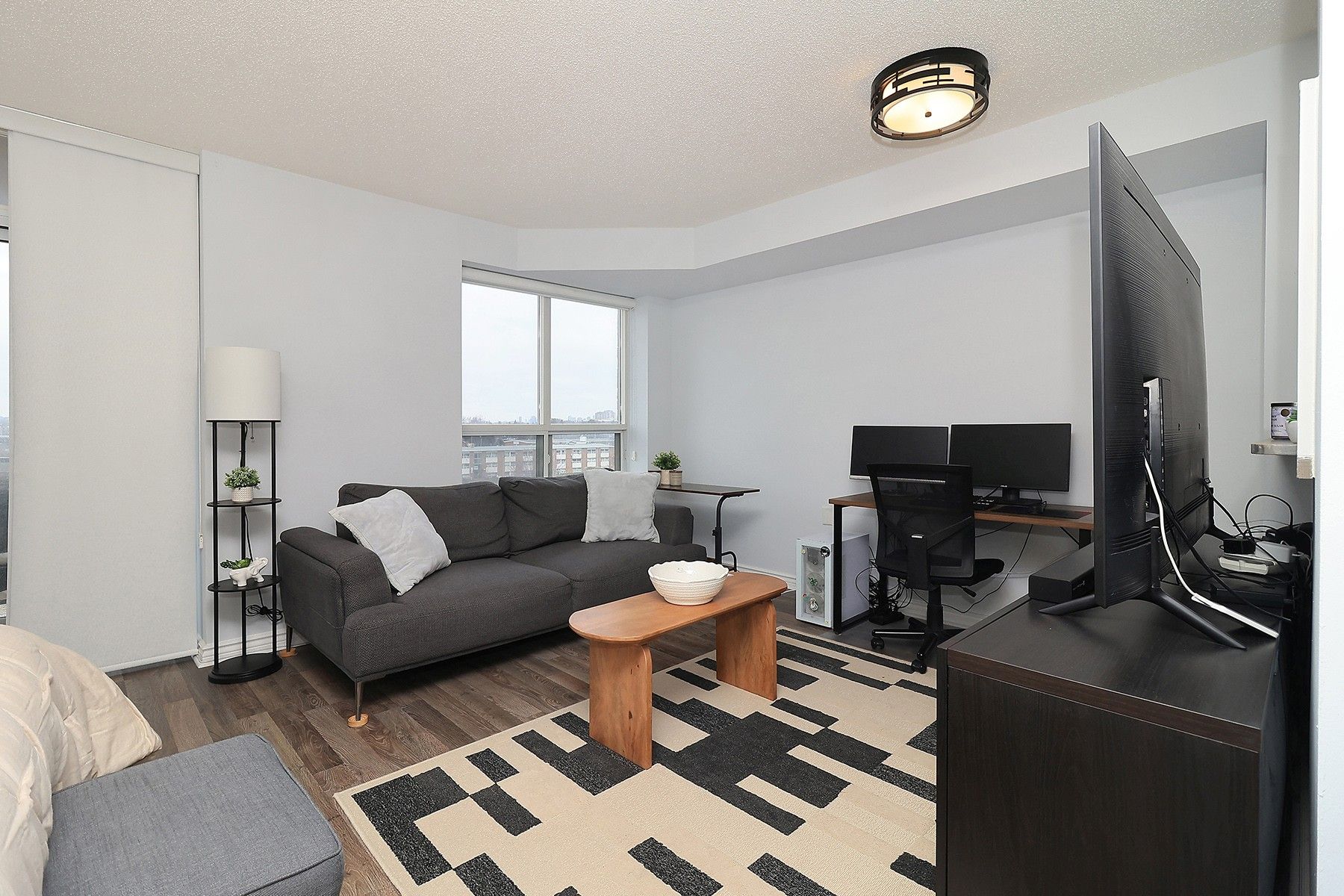$445,000
$24,000#721 - 650 Lawrence Avenue, Toronto, ON M6A 3E8
Englemount-Lawrence, Toronto,



















 Properties with this icon are courtesy of
TRREB.
Properties with this icon are courtesy of
TRREB.![]()
Bright, Stylish, and Spacious! Welcome to the Largest Bachelor in the Complex! This beautifully maintained suite offers a sleek open-concept layout with warm laminate flooring throughout. The thoughtfully designed space comfortably accommodates a double or queen-size bed, features a double closet, and still leaves room for a cozy living area. The modern kitchen is equipped with three full-size stainless steel appliances and generous cupboard space perfect for everyday living. A full 4-piece bath and convenient ensuite laundry add to the comfort and practicality of this fantastic unit .Ideally located with the subway and TTC right at your door, steps to Lawrence Square Shopping Mall, and minutes to Yorkdale Shopping Centre and the Allen Expressway. A vibrant, convenient neighbourhood you'll be proud to call home!
- HoldoverDays: 60
- Architectural Style: Bachelor/Studio
- Property Type: Residential Condo & Other
- Property Sub Type: Condo Apartment
- GarageType: Underground
- Directions: Lawrence Ave W and Allen Rd
- Tax Year: 2024
- Parking Features: Underground
- ParkingSpaces: 1
- Parking Total: 1
- WashroomsType1: 1
- WashroomsType1Level: Main
- Cooling: Central Air
- HeatSource: Gas
- HeatType: Forced Air
- LaundryLevel: Main Level
- ConstructionMaterials: Brick
- Foundation Details: Brick, Concrete
- PropertyFeatures: Library, Place Of Worship, Public Transit, School
| School Name | Type | Grades | Catchment | Distance |
|---|---|---|---|---|
| {{ item.school_type }} | {{ item.school_grades }} | {{ item.is_catchment? 'In Catchment': '' }} | {{ item.distance }} |




















