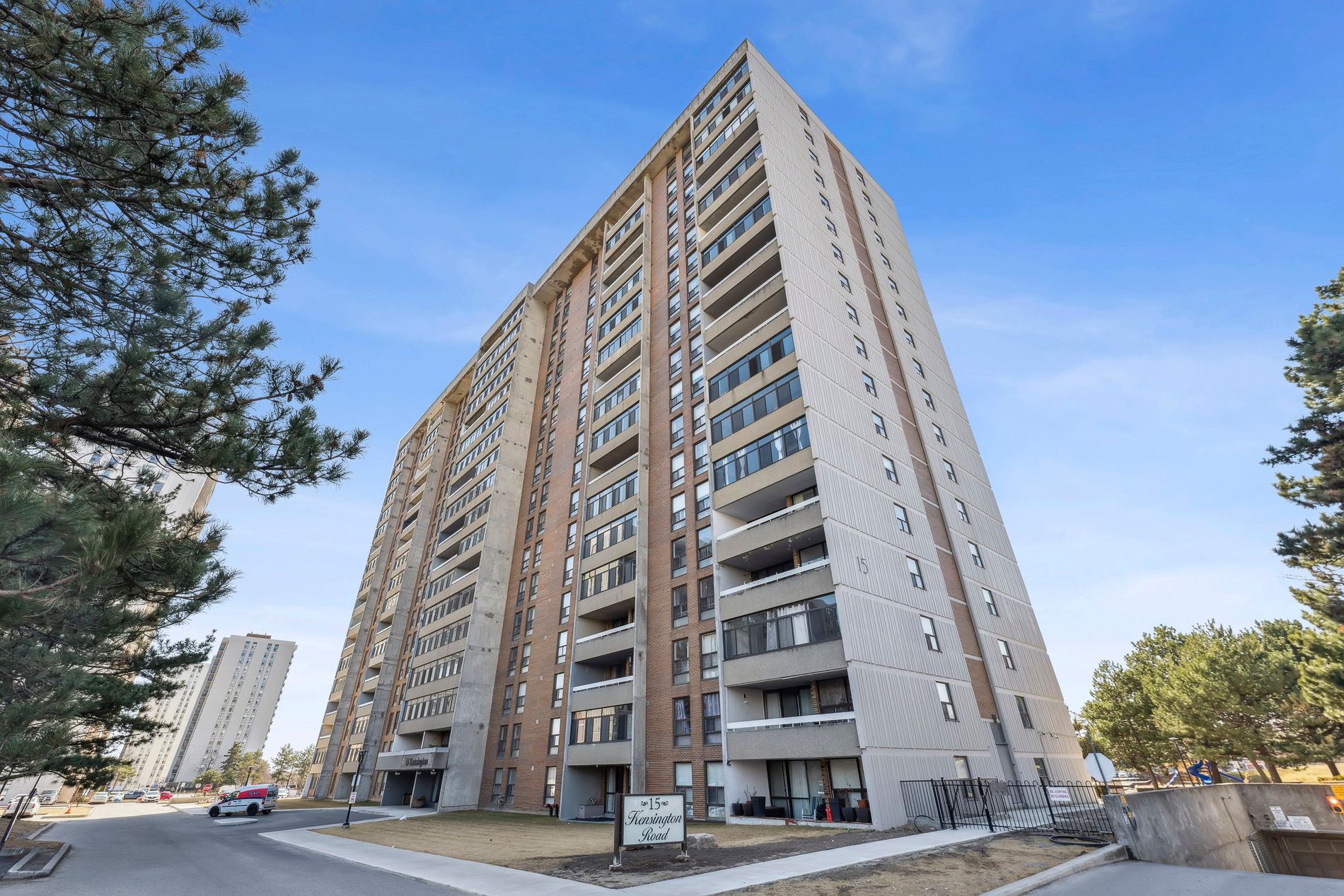$419,900
#1903 - 15 Kensington Road, Brampton, ON L6T 3W2
Queen Street Corridor, Brampton,








































 Properties with this icon are courtesy of
TRREB.
Properties with this icon are courtesy of
TRREB.![]()
Welcome to this spacious 2 bedroom, 1 bathroom penthouse unit offering impressive east-facing views and an abundance of natural light. Large windows fill the space with sunshine, highlighting the generous layout that provides plenty of room to create your optimal living space. The eat-in kitchen supplies ample room for cooking and dining, while the ensuite storage adds convenience to your living experience. This well maintained unit is clean and full of potential, making it the perfect opportunity for a buyer looking to renovate and add their personal touch. Ideally situated within walking distance to the upcoming Toronto Metropolitan University School of Medicine, Public Transit, Shopping and Parks, this suite is in a prime location for both homeowners and investors.
- HoldoverDays: 90
- Architectural Style: Apartment
- Property Type: Residential Condo & Other
- Property Sub Type: Condo Apartment
- GarageType: Underground
- Directions: Queen Street/Bramalea Road
- Tax Year: 2024
- Parking Total: 1
- WashroomsType1: 1
- WashroomsType1Level: Main
- BedroomsAboveGrade: 2
- Interior Features: Storage
- Cooling: Central Air
- HeatSource: Gas
- HeatType: Forced Air
- ConstructionMaterials: Concrete, Brick
- Parcel Number: 190780200
| School Name | Type | Grades | Catchment | Distance |
|---|---|---|---|---|
| {{ item.school_type }} | {{ item.school_grades }} | {{ item.is_catchment? 'In Catchment': '' }} | {{ item.distance }} |









































