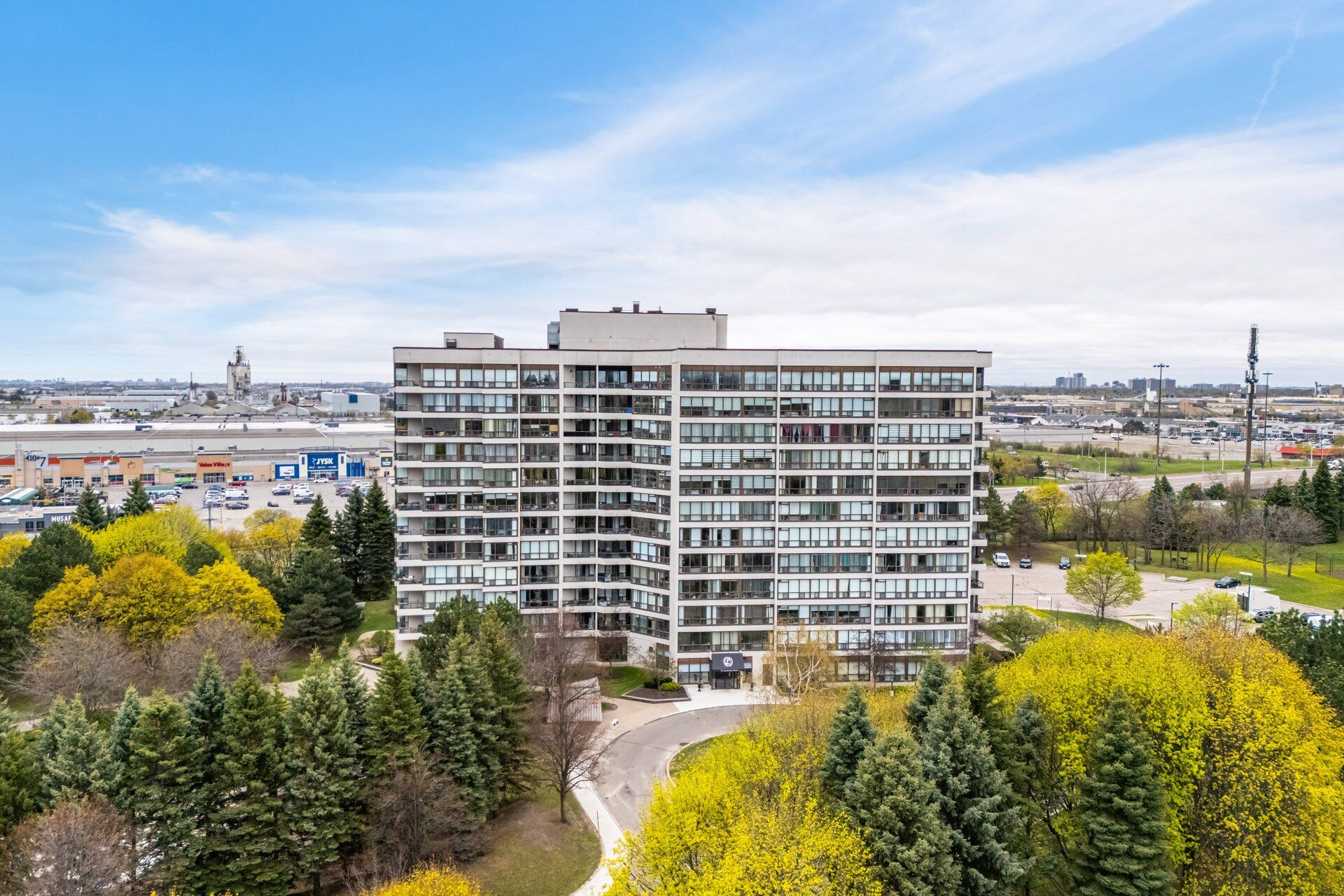$429,000
#803 - 12 Laurelcrest Street, Brampton, ON L6S 5Y4
Queen Street Corridor, Brampton,

































 Properties with this icon are courtesy of
TRREB.
Properties with this icon are courtesy of
TRREB.![]()
Exceptional value for any buyer and specifically for the first-time discerning buyer or downsizer. This bright and functional 1-bedroom, 1-bath condo offers nearly 700 sq.ft of potential in a well-managed building loaded with premium amenities. Priced at just $429,000, it's an ideal opportunity for the buyer seeking comfort, convenience, and outstanding value. Natural light pours in through floor-to-ceiling windows in both the living room and generously sized bedroom, creating a warm and inviting atmosphere. The kitchen features na cozy breakfast counter and the unit includes in-suite laundry for added ease. Your condo fees cover all utilities and access to a full suite of amenities including a fitness room, games room, reading hub, hot tub and sauna as well as an outdoor pool for summer relaxing. Located just minutes away from Highway 410 and the Bramalea City Centre, this is a fantastic commuter location- close to everything yet tucked into a peaceful community setting. Affordable, move-in ready, and full of potential. This is the opportunity you've been waiting for!
- HoldoverDays: 30
- Architectural Style: 1 Storey/Apt
- Property Type: Residential Condo & Other
- Property Sub Type: Condo Apartment
- GarageType: Attached
- Directions: Queen St E Highway 140
- Tax Year: 2024
- ParkingSpaces: 1
- Parking Total: 2
- WashroomsType1: 1
- WashroomsType1Level: Main
- BedroomsAboveGrade: 1
- Interior Features: Auto Garage Door Remote, Intercom
- Cooling: Central Air
- HeatSource: Gas
- HeatType: Forced Air
- ConstructionMaterials: Brick, Concrete
- Exterior Features: Controlled Entry, Recreational Area, Security Gate, Year Round Living
- Parcel Number: 194060165
- PropertyFeatures: Park, Public Transit
| School Name | Type | Grades | Catchment | Distance |
|---|---|---|---|---|
| {{ item.school_type }} | {{ item.school_grades }} | {{ item.is_catchment? 'In Catchment': '' }} | {{ item.distance }} |


































