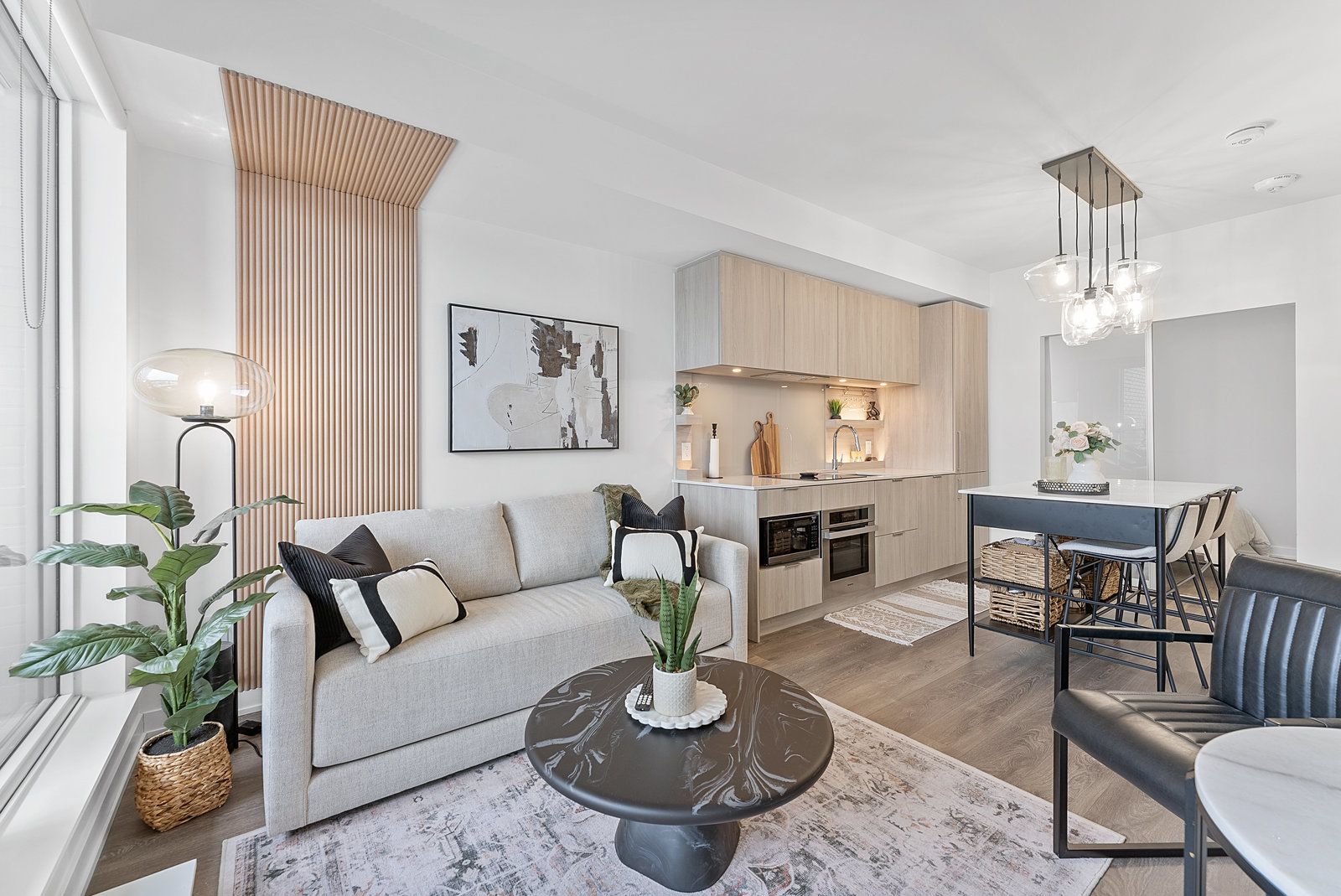$3,850
#222 - 28 Ann Street, Mississauga, ON L5G 0E1
Port Credit, Mississauga,





























 Properties with this icon are courtesy of
TRREB.
Properties with this icon are courtesy of
TRREB.![]()
Experience luxury living in this impeccably designed, fully furnished 2-bedroom, 2-bath residence in the heart of Port Credit. Thoughtfully curated with top-of-the-line designer furnishings and upscale finishes throughout, this suite offers an elevated lifestyle from the moment you arrive. The open-concept kitchen and living space is perfect for entertaining, featuring integrated built-in appliances, sleek cabinetry, stone countertops, and a stunning upgraded waterfall island. Floor-to-ceiling windows flood the living area with natural light and provide seamless access to a private balcony. The primary suite is a tranquil retreat with expansive windows and a spa-inspired ensuite, featuring premium fixtures and contemporary finishes. The second bedroom has been cleverly outfitted with a custom Murphy bed that effortlessly transforms into a stylish workstationperfect for guests, a home office, or additional living space. Westport offers hotel-style amenities including a 24-hour concierge, elegant lobby lounge, co-working hub, state-of-the-art fitness centre, pet spa, rooftop terrace with panoramic views, and luxurious guest suites. Located in the vibrant and highly sought-after Port Credit community, you're just a 5-minute stroll to the waterfront, scenic parks, boutique shops, and gourmet restaurants. With the Port Credit GO Station right at your doorstep, commuting couldn't be easier. Includes 1 parking space, and high-speed internet.
- HoldoverDays: 90
- Architectural Style: Apartment
- Property Type: Residential Condo & Other
- Property Sub Type: Condo Apartment
- GarageType: Underground
- Directions: North side of Ann st.
- ParkingSpaces: 1
- Parking Total: 1
- WashroomsType1: 1
- WashroomsType1Level: Main
- WashroomsType2: 1
- WashroomsType2Level: Main
- BedroomsAboveGrade: 2
- Cooling: Central Air
- HeatSource: Gas
- HeatType: Forced Air
- LaundryLevel: Main Level
- ConstructionMaterials: Brick, Concrete
- PropertyFeatures: School, Public Transit, Hospital, Lake/Pond, Park, Marina
| School Name | Type | Grades | Catchment | Distance |
|---|---|---|---|---|
| {{ item.school_type }} | {{ item.school_grades }} | {{ item.is_catchment? 'In Catchment': '' }} | {{ item.distance }} |






























