$4,200
$400#Th2 - 21 Park Street, Mississauga, ON L5G 1L7
Port Credit, Mississauga,

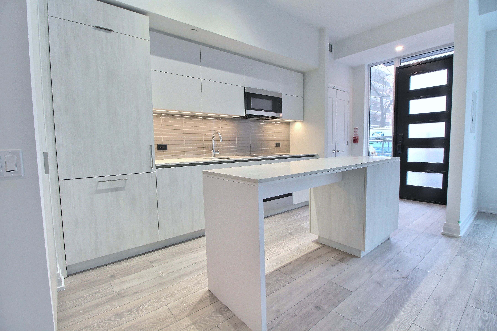
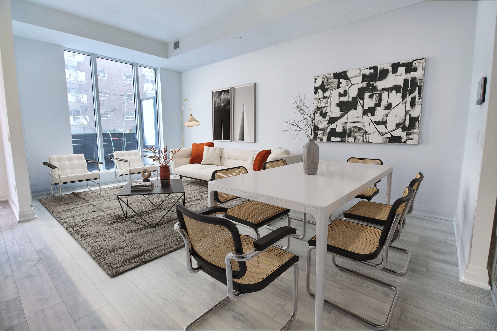
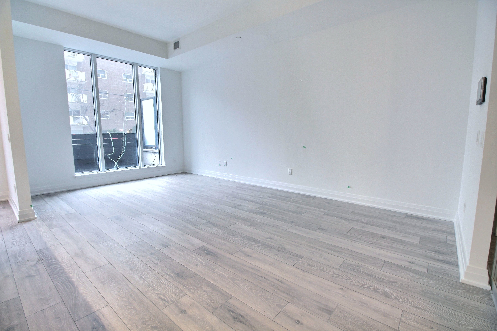
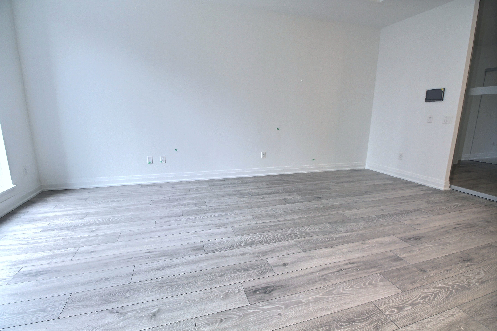

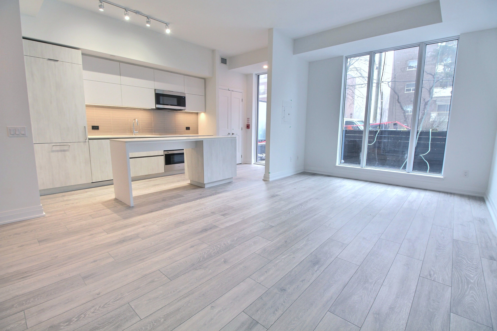
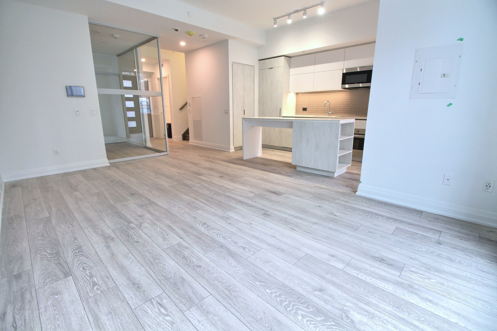
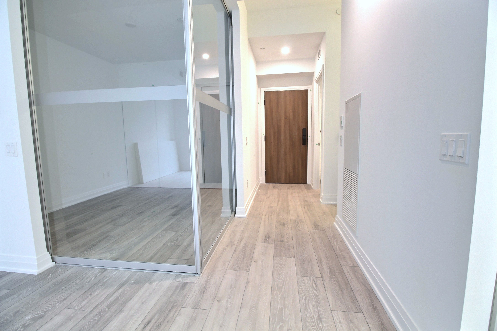


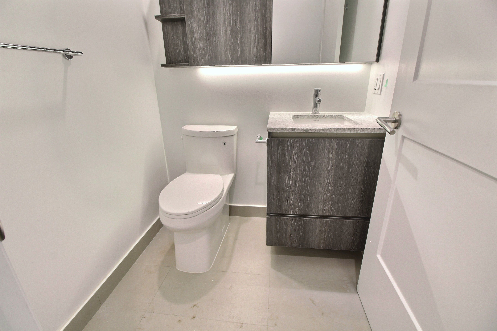
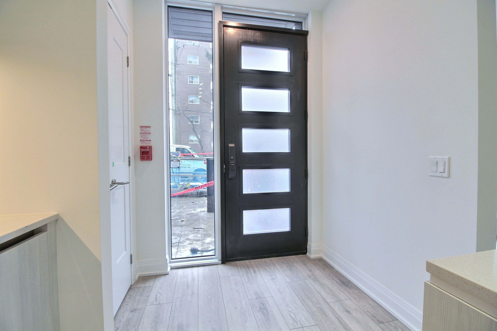


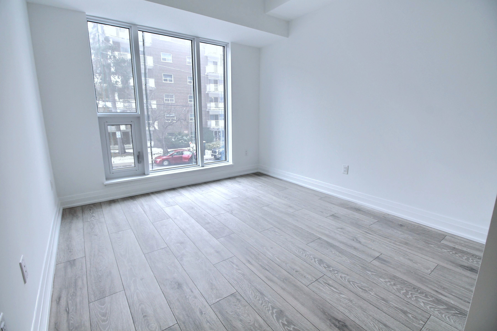
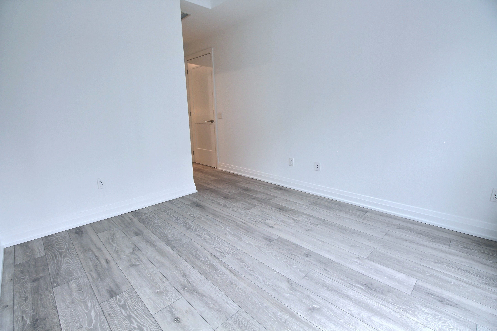


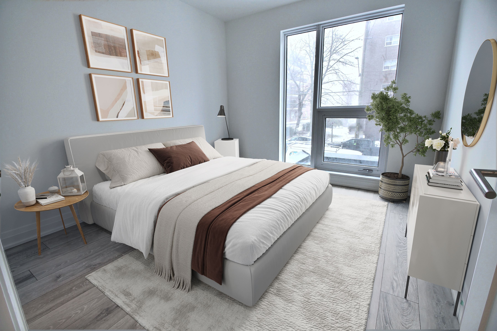
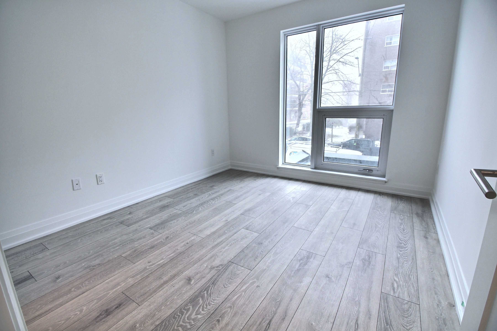

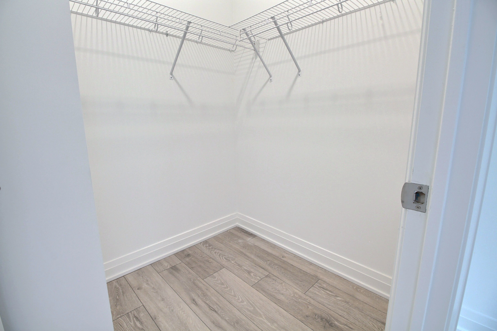
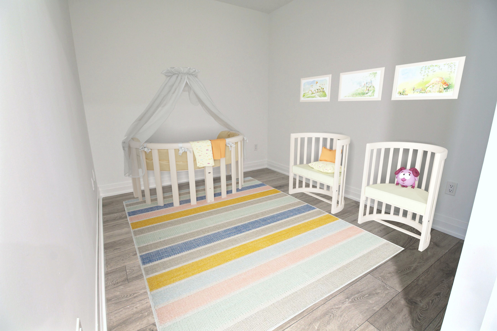
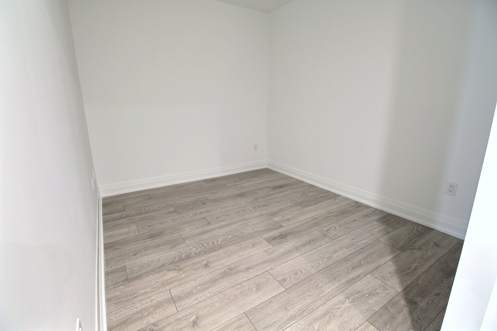
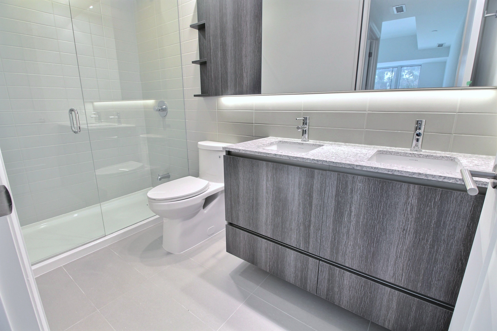
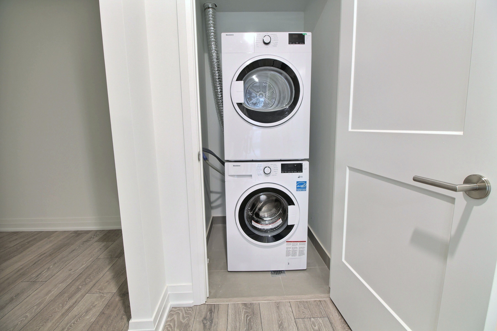
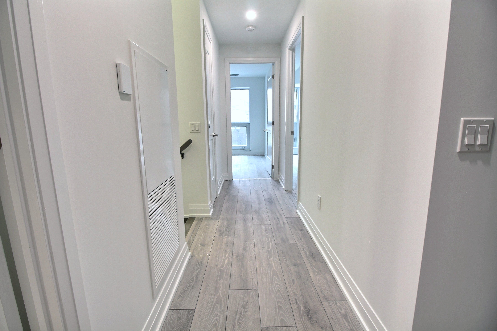
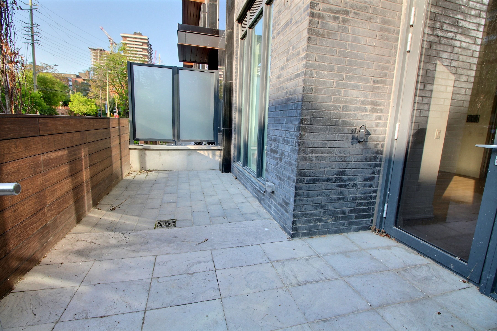

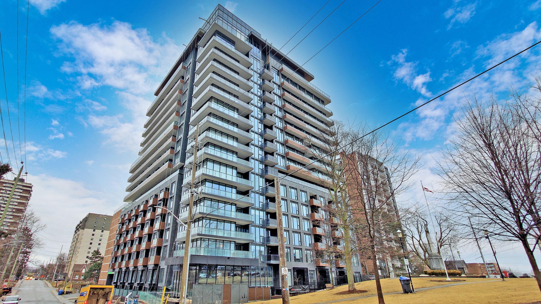
 Properties with this icon are courtesy of
TRREB.
Properties with this icon are courtesy of
TRREB.![]()
Experience luxury living in Port Credit with this exceptional 3-bedroom plus full-size den, 2-level townhome at Tanu. Spanning 1390 sq ft with an additional 132 sq ft terrace, it stands as the largest in the complex, boasting dual entrances, a state-of-the-art kitchen with a waterfall island, built-in appliances, and quartz countertops, alongside hardwood floors throughout. The open concept living space is perfect for entertaining, complemented by smart home features including keyless entry and advanced security. The primary bedroom features a walk-in closet and ensuite for ultimate privacy. Located just steps from the GO Train (5 minute walk), downtown Port Credit, and Lake Ontario, this townhome offers both a luxurious and convenient lifestyle, complete with full car parking and a bike locker, set in a building rich with amenities like a 24/7 concierge, gym, BBQ area, pet washing room, and movie lounge.
- HoldoverDays: 60
- Architectural Style: 2-Storey
- Property Type: Residential Condo & Other
- Property Sub Type: Condo Townhouse
- Directions: South east corner of Park St & Stevebank Rd
- Parking Features: Underground
- ParkingSpaces: 1
- Parking Total: 1
- WashroomsType1: 1
- WashroomsType1Level: Second
- WashroomsType2: 1
- WashroomsType2Level: Second
- WashroomsType3: 1
- WashroomsType3Level: Main
- BedroomsAboveGrade: 3
- BedroomsBelowGrade: 1
- Interior Features: Built-In Oven
- Cooling: Central Air
- HeatSource: Gas
- HeatType: Forced Air
- LaundryLevel: Upper Level
- ConstructionMaterials: Brick
- Parcel Number: 201130364
| School Name | Type | Grades | Catchment | Distance |
|---|---|---|---|---|
| {{ item.school_type }} | {{ item.school_grades }} | {{ item.is_catchment? 'In Catchment': '' }} | {{ item.distance }} |
































