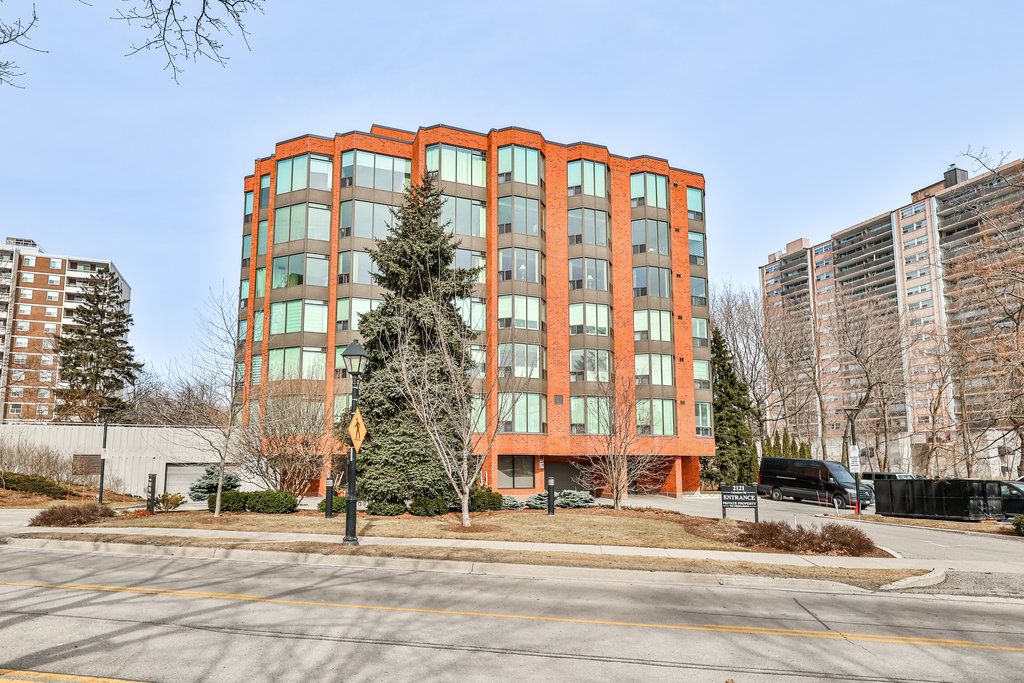$899,900
#502 - 2121 Lakeshore Road, Burlington, ON L7R 1C9
Brant, Burlington,


















































 Properties with this icon are courtesy of
TRREB.
Properties with this icon are courtesy of
TRREB.![]()
Fabulous downtown Burlington Waterfront living at the Village Gate. Boutique building with only 39 units offering luxury living and a downtown Burlington lifestyle. This 2 bedroom plus den suite is filled with natural light and enjoys lake views from all primary rooms. The spacious living and dining room is ideal for entertaining family and friends, the den with French doors offers a flex space for a home office or cozy movie space. The white wraparound kitchen features granite counters, glass backsplash and stainless appliances along with a breakfast area. Relax in your primary bedroom with lake views and a 3-piece ensuite, there is an additional bedroom for guests and a 4-piece bath. Beautiful landscaping and extensive outdoor space to enjoy with mature treeline and tranquil creek. All just a short stroll to all Downtown Burlington has to offer!
- HoldoverDays: 40
- Architectural Style: 1 Storey/Apt
- Property Type: Residential Condo & Other
- Property Sub Type: Condo Apartment
- GarageType: Underground
- Directions: Brant St to Lakeshore
- Tax Year: 2024
- Parking Total: 1
- WashroomsType1: 1
- WashroomsType1Level: Main
- WashroomsType2: 1
- WashroomsType2Level: Main
- BedroomsAboveGrade: 2
- Cooling: Central Air
- HeatSource: Gas
- HeatType: Heat Pump
- ConstructionMaterials: Brick
- Roof: Flat
- Waterfront Features: Seawall
- Foundation Details: Poured Concrete
- Parcel Number: 254590027
- PropertyFeatures: Lake/Pond, Hospital, Park
| School Name | Type | Grades | Catchment | Distance |
|---|---|---|---|---|
| {{ item.school_type }} | {{ item.school_grades }} | {{ item.is_catchment? 'In Catchment': '' }} | {{ item.distance }} |



















































