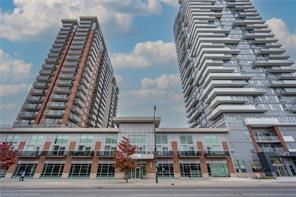$424,900
#711 - 215 Queen Street, Brampton, ON L6W 0A9
Queen Street Corridor, Brampton,



















 Properties with this icon are courtesy of
TRREB.
Properties with this icon are courtesy of
TRREB.![]()
Mattamy's 'Rhythm' Building, a cutting-edge, building a short distance from Brampton downtown! a stunning unit and a open-concept, kitch w/ breakfast bar into dinin rm large living/dining rm w/ patio door to balcony 4 piece bath w porcelain tile floor, quartz counter top and soaker tub, walk in closet in master, move in condition and immaculate. lots of natural light Building Amenities includes Gym, Yoga Room, Party Room. located, just a 3 mins walk to Peel Memorial Hospital. Close to the GO Station, transportation, and grocery stores, restaurants, schools, libraries, 24-Hours Shoppers Drug Mart, right outside your door. close to Highway 410 and 401 round-the-clock security. For first-time buyers or investors seeking conveniently located home with amazing views and all the amenities of city living, Condo Fee $620.55 Includes: Building Insurance, Building Maintenance, Central Air Conditioning, Common Elements, Ground Maintenance/Landscaping, Heat, Parking,Water **EXTRAS** **INTERBOARD LISTING: CORNERSTONE - HAMILTON-BURLINGTON**
- HoldoverDays: 120
- Architectural Style: Apartment
- Property Type: Residential Condo & Other
- Property Sub Type: Condo Apartment
- Tax Year: 2024
- Parking Features: Underground
- ParkingSpaces: 1
- Parking Total: 1
- WashroomsType1: 1
- BedroomsAboveGrade: 1
- Interior Features: Intercom, Separate Heating Controls
- Cooling: Central Air
- HeatSource: Gas
- HeatType: Forced Air
- LaundryLevel: Main Level
- ConstructionMaterials: Brick
- Parcel Number: 198860182
- PropertyFeatures: Hospital, Park, Place Of Worship, Public Transit, Rec./Commun.Centre, School
| School Name | Type | Grades | Catchment | Distance |
|---|---|---|---|---|
| {{ item.school_type }} | {{ item.school_grades }} | {{ item.is_catchment? 'In Catchment': '' }} | {{ item.distance }} |




















