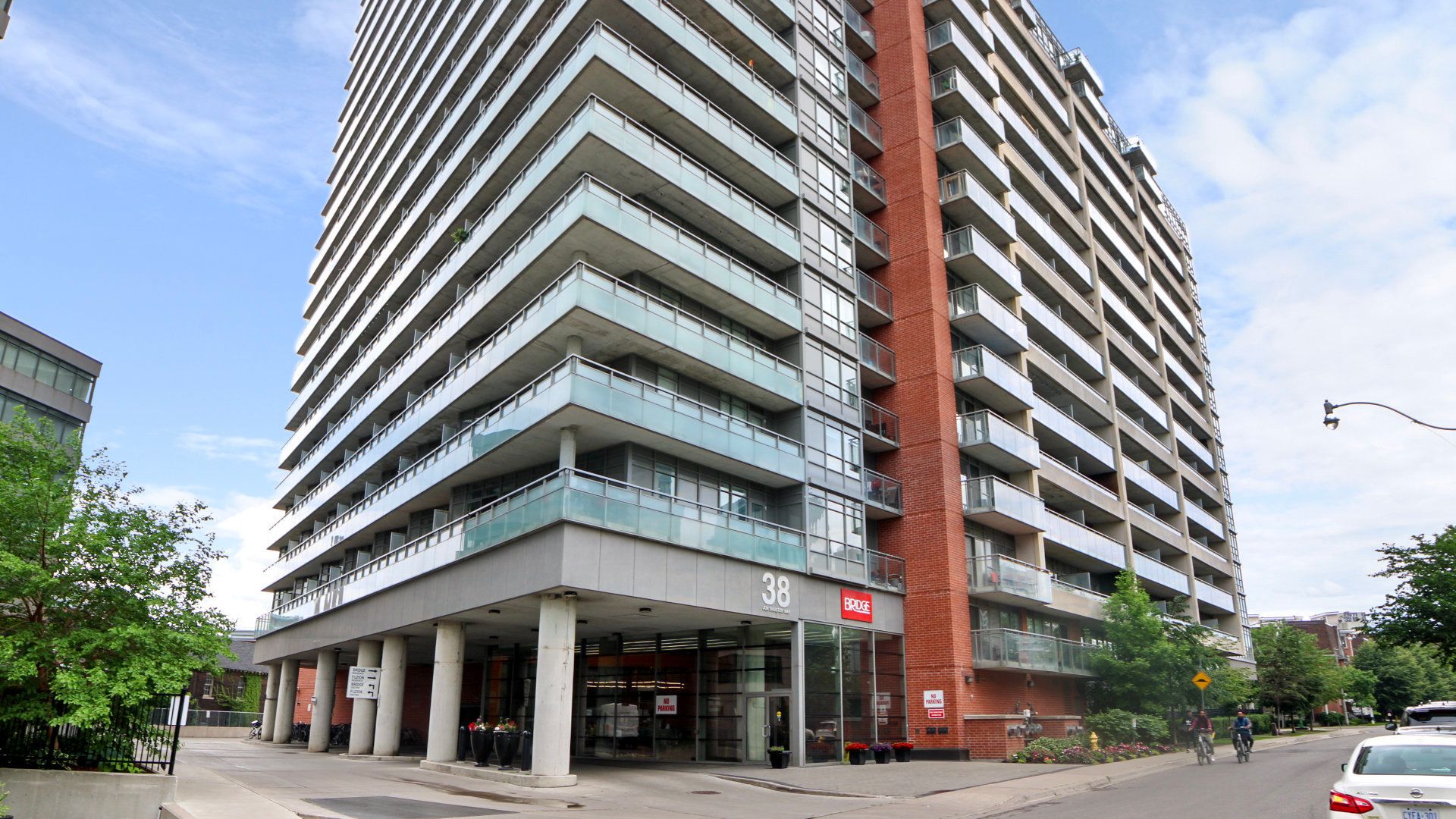$429,900
#919 - 38 Joe Shuster Way, Toronto, ON M6K 0A5
South Parkdale, Toronto,




















 Properties with this icon are courtesy of
TRREB.
Properties with this icon are courtesy of
TRREB.![]()
Cool Neighbourhood On The Edge Of Downtown With A Residential Feel. Natural Light, Great Amenties & Lower Carrying Costs. Unobstructed Sunset Views. Short Walk To Queen West (The Drake, etc.), Great Restaurants, Nights, Spots & Shopping (Longos, Canadian Tire, LCBO, Metro & More). Well Run Building With Great Property Management And Exceptional Amenties. Short Distance To Rita Cox Park For Kids, Dogs, Adult Picnics And Whatever You Can Imagine. Minutes Away From Streetcar & Easy Bus Ride To Subway. Close Proximity To QEW. Exceptional Value, And Superb Investment Opportunity. Superb Amenties With Gym (Weights, Machines, Cardio), Yoga Room, Indoor Pool & Hot Tub, Games Room, Inexpensive Guest Suites, 24 Hour Security Often With 2 Guards For Security And Packages, Tons Of Visitor Parking And 3rd Floor Outdoor Area. Great Price! Great Location! What Are You Waiting For? **EXTRAS** Washer, Dryer And Locker.
- HoldoverDays: 90
- Architectural Style: Apartment
- Property Type: Residential Condo & Other
- Property Sub Type: Condo Apartment
- GarageType: Underground
- Tax Year: 2024
- Parking Features: Private
- WashroomsType1: 1
- WashroomsType1Level: Flat
- BedroomsAboveGrade: 1
- Interior Features: Carpet Free, Separate Hydro Meter
- Cooling: Central Air
- HeatSource: Gas
- HeatType: Forced Air
- LaundryLevel: Main Level
- ConstructionMaterials: Brick, Concrete
- Parcel Number: 763020329
| School Name | Type | Grades | Catchment | Distance |
|---|---|---|---|---|
| {{ item.school_type }} | {{ item.school_grades }} | {{ item.is_catchment? 'In Catchment': '' }} | {{ item.distance }} |





















