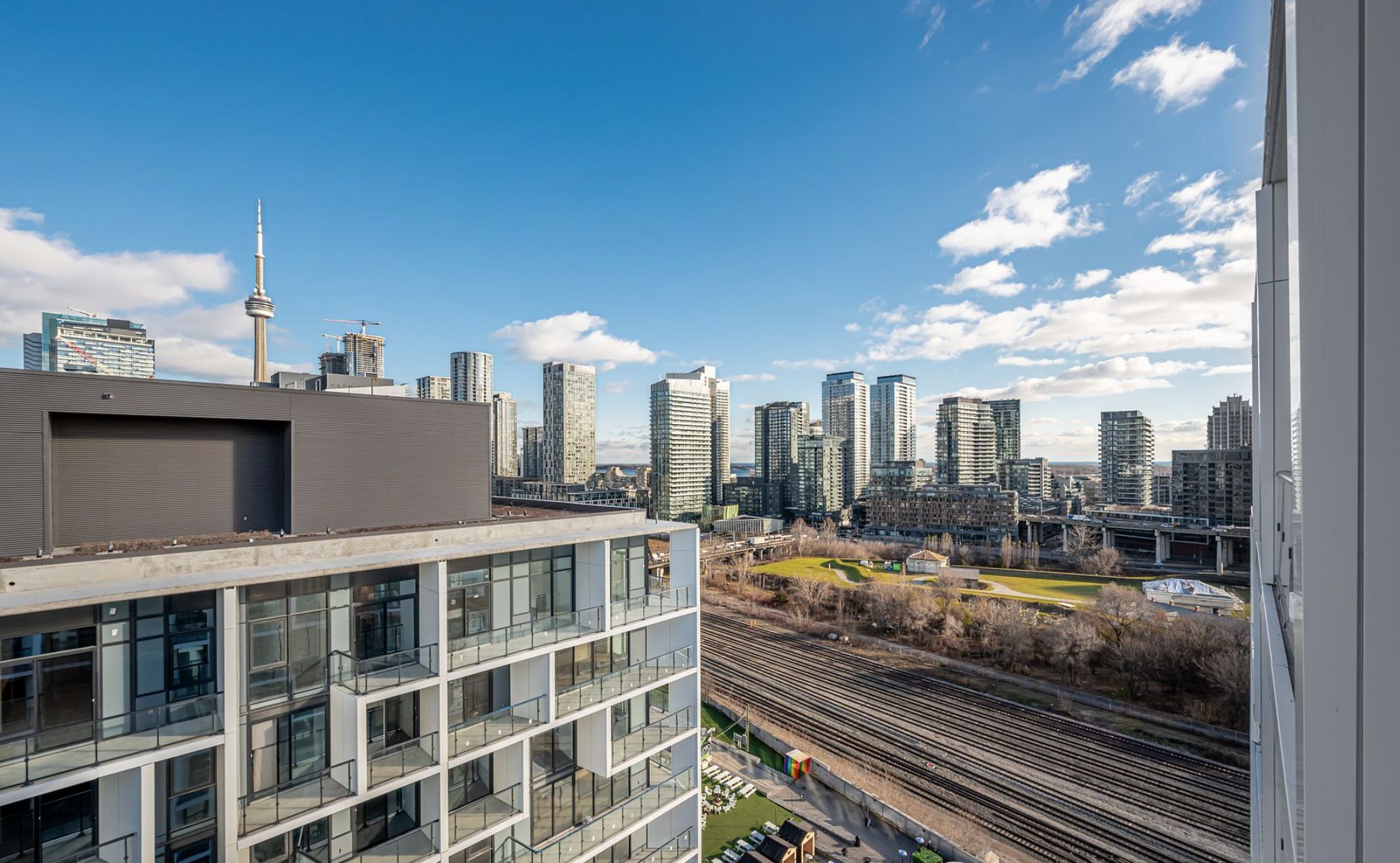$399,000
#PH 11 - 9 Tecumseth Street, Toronto, ON M5V 0S5
Niagara, Toronto,
























 Properties with this icon are courtesy of
TRREB.
Properties with this icon are courtesy of
TRREB.![]()
Welcome to 9 Tecumseth Street PH11. This stunning 1-bedroom penthouse suite in a luxurious building built by Aspen Ridge, located in the heart of Toronto's vibrant Fashion District at King & Bathurst. With soaring 10-foot ceilings and $10k in premium upgrades, this condo offers modern elegance and comfort at its finest. Enjoy breathtaking, unobstructed views of the iconic CN Tower and the stunning city skyline from your private perch. The unit comes complete with a convenient locker and boasts an open concept living space designed for urban living. Enjoy exceptional amenities including a fully equipped gym and a stylish lounge, all just steps away from your door. You will also love being steps away from The WELL and the STACKT Market, offering endless dining, shopping, and entertainment options right at your doorstep. Live in luxury in one of Torontos most sought-after locations, in a building developed by the reputable Aspen Ridge. This condo won't last long experience the best that downtown Toronto has to offer!
- HoldoverDays: 60
- Architectural Style: Apartment
- Property Type: Residential Condo & Other
- Property Sub Type: Condo Apartment
- Directions: King / Bathurst
- Tax Year: 2024
- WashroomsType1: 1
- WashroomsType1Level: Flat
- BedroomsAboveGrade: 1
- Interior Features: Separate Heating Controls, Separate Hydro Meter, Storage Area Lockers
- Cooling: Central Air
- HeatSource: Gas
- HeatType: Forced Air
- LaundryLevel: Main Level
- ConstructionMaterials: Concrete, Brick
- PropertyFeatures: Public Transit
| School Name | Type | Grades | Catchment | Distance |
|---|---|---|---|---|
| {{ item.school_type }} | {{ item.school_grades }} | {{ item.is_catchment? 'In Catchment': '' }} | {{ item.distance }} |

























