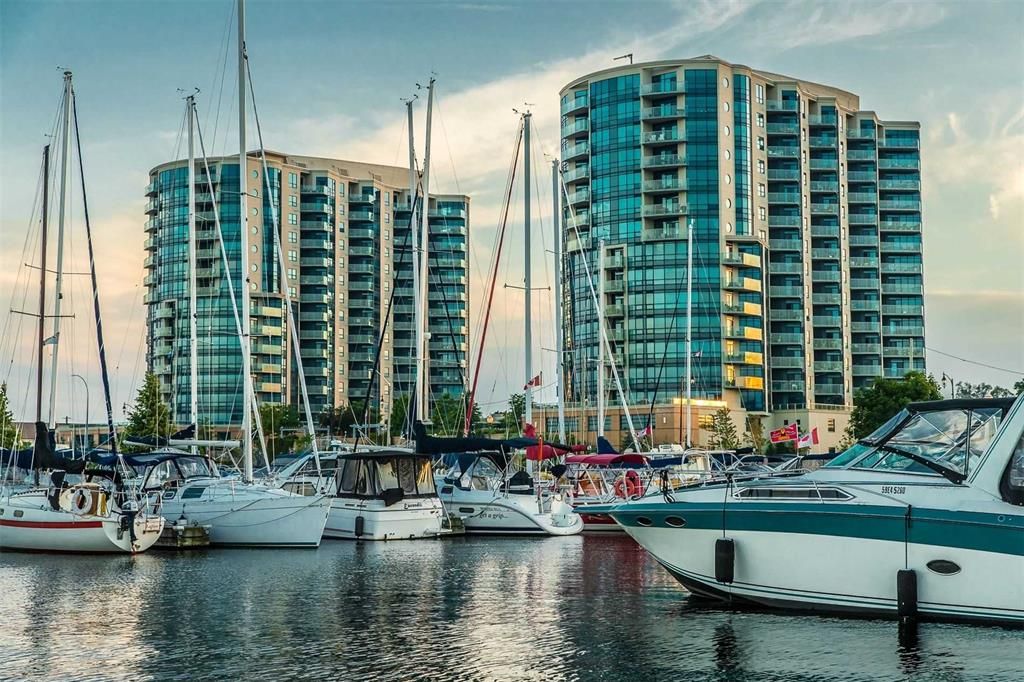$4,200
#706 - 37 Ellen Street, Barrie, ON L4N 6G2
City Centre, Barrie,


























 Properties with this icon are courtesy of
TRREB.
Properties with this icon are courtesy of
TRREB.![]()
Welcome to Nautica Condo Community! This 1464 Sq.Ft. 2 Bedroom, 2 Bathroom Front Suite Antigua Model offers Unparalleled Views Of Lake Simcoe, The Downtown City Lights And Barrie Marina. This Suite Features 18 Feet Of Glass Across The Front Of The Building. 9 Foot Ceilings, In-Suite Laundry, Open Glass Balcony Overlooking The Water. The Building Has Tonnes Of Amenities Great For All Ages Including Pool, Sauna, Hot Tub, Games Rooms, Party Room, Guest Suite, Library, Gym, And This Suite Comes With A Storage Locker And Two Parking Spaces. The Building Is Ideally Located On Barrie's Beautiful Waterfront And A Short Walk From The Downtown Core With All The Shopping, Restaurants And Nightlife You Could Want.
- HoldoverDays: 60
- Architectural Style: 1 Storey/Apt
- Property Type: Residential Condo & Other
- Property Sub Type: Condo Apartment
- GarageType: Underground
- Directions: Lakeshore to Victoria to Ellen
- Parking Features: Facilities, Private
- Parking Total: 2
- WashroomsType1: 1
- WashroomsType1Level: Main
- WashroomsType2: 1
- WashroomsType2Level: Main
- BedroomsAboveGrade: 2
- Interior Features: Primary Bedroom - Main Floor, Storage, Other
- Basement: Other
- Cooling: Central Air
- HeatSource: Gas
- HeatType: Forced Air
- LaundryLevel: Main Level
- ConstructionMaterials: Concrete, Metal/Steel Siding
- Exterior Features: Recreational Area, Patio, Year Round Living, Landscaped, Controlled Entry
- Roof: Flat
- Foundation Details: Concrete
- Topography: Sloping
- PropertyFeatures: Greenbelt/Conservation, Library, Marina, Rec./Commun.Centre, Waterfront, Hospital
| School Name | Type | Grades | Catchment | Distance |
|---|---|---|---|---|
| {{ item.school_type }} | {{ item.school_grades }} | {{ item.is_catchment? 'In Catchment': '' }} | {{ item.distance }} |



























