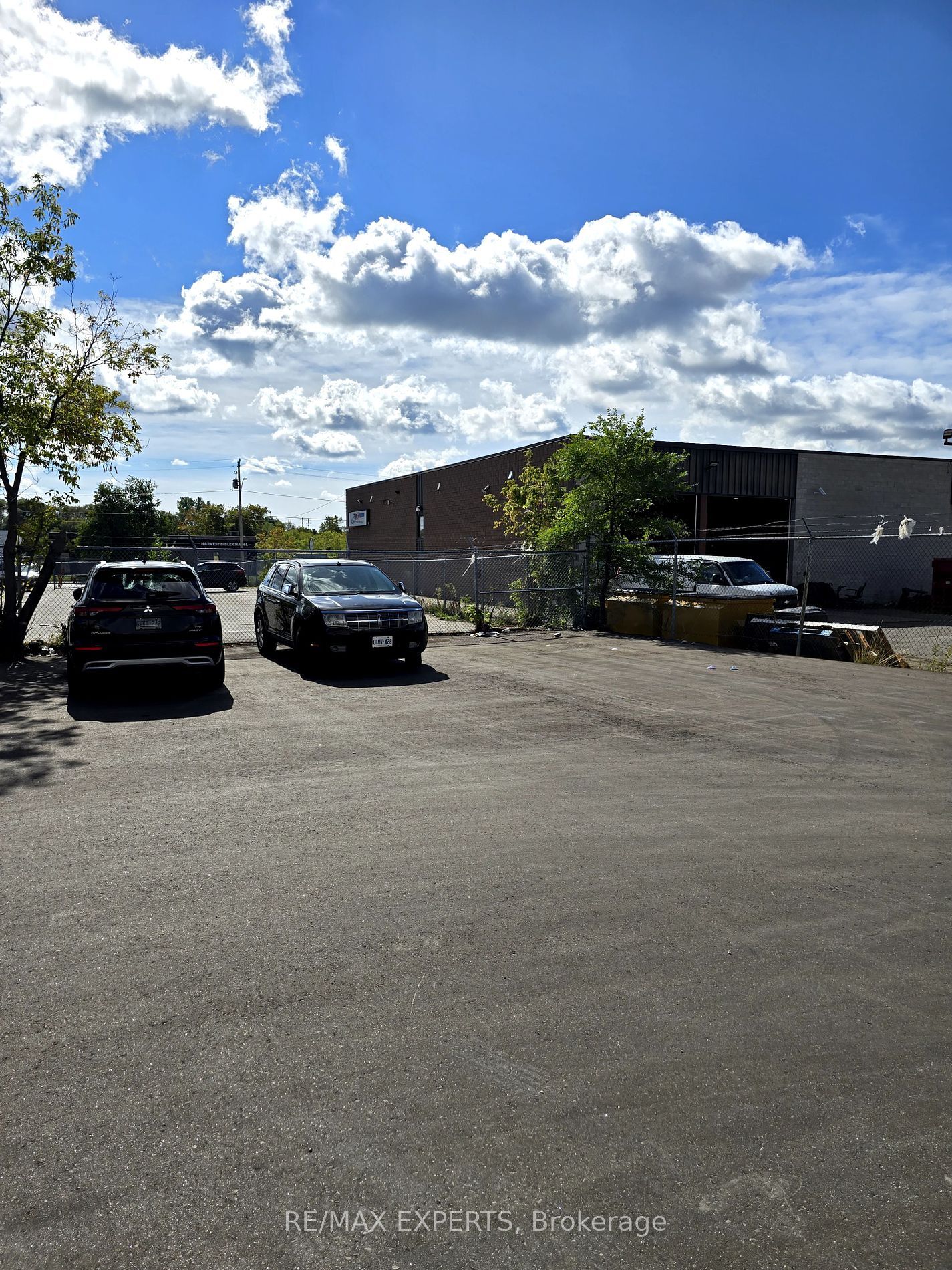$3,899
#8 - 11 Hart Drive, Barrie, ON L4N 5M3
400 West, Barrie,
0
|
0
|
4
|
3,655 sq.ft.
|
Year Built: 31-50
|







 Properties with this icon are courtesy of
TRREB.
Properties with this icon are courtesy of
TRREB.![]()
Available for the 1st time in 17 years. This Corner Unit with a convenient 3655 sq.ft space has Dunlop St partial front exposure yet very maneuverable and operating space rear space ideal for food manufacturing and larger trades businesses with indoor parking capability. Large Drive in Door, Ample 15 ft ceiling height and 3 phase electrical power.
Property Info
MLS®:
S11985928
Listing Courtesy of
RE/MAX EXPERTS
Floor Space
3655 3655
Last Updated
2025-02-24
Property Type
Commerece
Listed Price
$3,899
Tax Estimate
$6/Year
Year Built
31-50
More Details
Parking Total
4
Water Supply
Municipal
Foundation
Sanitary
Summary
- HoldoverDays: 90
- Property Type: Commercial
- Property Sub Type: Commercial Retail
- GarageType: Outside/Surface
- Directions: Dunlop St & Hwy 400
- Tax Year: 2024
- ParkingSpaces: 4
Location and General Information
Taxes and HOA Information
Parking
Interior and Exterior Features
- Cooling: Yes
- HeatType: Gas Forced Air Open
Interior Features
Property
- Sewer: Sanitary
- Building Area Total: 3655
- Building Area Units: Square Feet
- LotSizeUnits: Feet
Utilities
Property and Assessments
Lot Information
Sold History
MAP & Nearby Facilities
(The data is not provided by TRREB)
Map
Nearby Facilities
Public Transit ({{ nearByFacilities.transits? nearByFacilities.transits.length:0 }})
SuperMarket ({{ nearByFacilities.supermarkets? nearByFacilities.supermarkets.length:0 }})
Hospital ({{ nearByFacilities.hospitals? nearByFacilities.hospitals.length:0 }})
Other ({{ nearByFacilities.pois? nearByFacilities.pois.length:0 }})
School Catchments
| School Name | Type | Grades | Catchment | Distance |
|---|---|---|---|---|
| {{ item.school_type }} | {{ item.school_grades }} | {{ item.is_catchment? 'In Catchment': '' }} | {{ item.distance }} |
Nearby Similar Active listings








