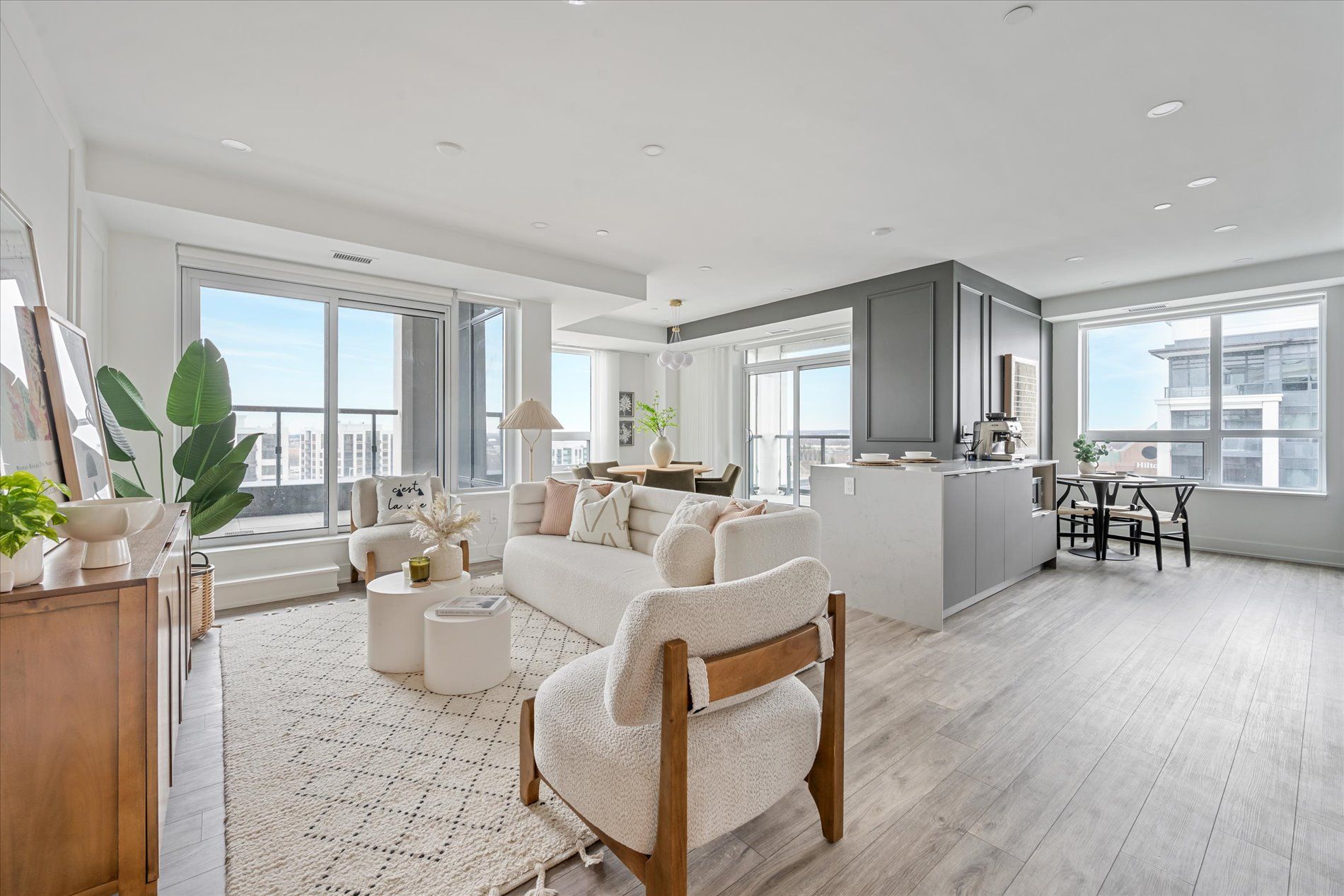$1,648,000
#Lph01 - 8 Cedarland Drive, Markham, ON L6G 0H4
Unionville, Markham,


















































 Properties with this icon are courtesy of
TRREB.
Properties with this icon are courtesy of
TRREB.![]()
Welcome to Vendome, one of Unionville's premier luxury condominiums! This rare 3-bedroom, 3-bath corner suite offers an impressive 1,704 sq.ft. of interior living space, plus two expansive terraces and a balcony, perfect for enjoying unobstructed views. This stunning residence boasts over $100K in upgrades, including electric blinds with remote control. A standout feature this unit comes with TWO lockers and TWO parking spots, one equipped with an EV charger. Designed for modern living, the bright, open-concept layout features a high-end kitchen with upgraded built-in Miele appliances, quartz countertops, a matching full backsplash, and under-cabinet lighting. Sophisticated finishes include smooth ceilings, premium vinyl plank flooring, a walk-in closet with organizers, and quartz countertops in all bathrooms. Plus, enjoy the convenience of a front-load washer and dryer. Nestled in the heart of Downtown Markham, this exceptional residence is zoned for top-ranked schools, including Unionville High School just steps away. Enjoy effortless access to Unionville Main Street, the GO Station, First Markham Place, York University, fine dining, boutique shopping, and lush parklands. Commuters will appreciate the seamless connectivity to Highways 407 & 404.
- HoldoverDays: 90
- Architectural Style: Apartment
- Property Type: Residential Condo & Other
- Property Sub Type: Condo Apartment
- GarageType: Underground
- Directions: As Per Google Maps
- Tax Year: 2025
- Parking Features: Underground
- Parking Total: 2
- WashroomsType1: 1
- WashroomsType1Level: Flat
- WashroomsType2: 1
- WashroomsType2Level: Flat
- WashroomsType3: 1
- WashroomsType3Level: Flat
- BedroomsAboveGrade: 3
- Cooling: Central Air
- HeatSource: Other
- HeatType: Fan Coil
- ConstructionMaterials: Concrete
| School Name | Type | Grades | Catchment | Distance |
|---|---|---|---|---|
| {{ item.school_type }} | {{ item.school_grades }} | {{ item.is_catchment? 'In Catchment': '' }} | {{ item.distance }} |



















































