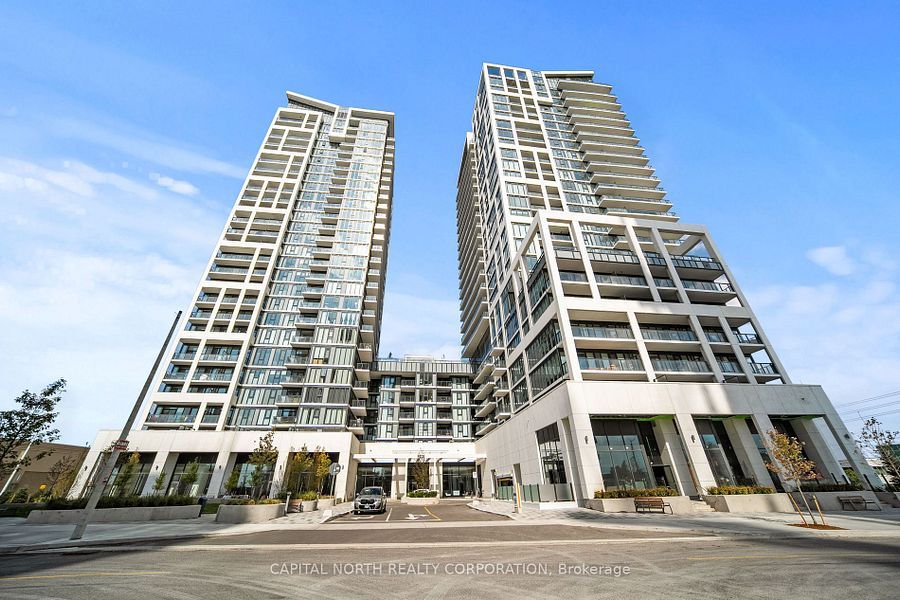$545,888
$14,111#2210 - 9000 Jane Street, Vaughan, ON L4K 2M9
Concord, Vaughan,

































 Properties with this icon are courtesy of
TRREB.
Properties with this icon are courtesy of
TRREB.![]()
Welcome To Charisma Condos By Greenpark! Located In The Heart Of Vaughan, This Spacious 1 Bed + Den Unit Boasts 618 Sqft Of Living Space + A Spacious Balcony With Unobstructed Views! Featuring 9' Floor To Ceiling Windows with tonnes of Natural Light. Enjoy The Fireworks At Wonderland With The Private North Facing Balcony. Includes 1 Underground Parking & Locker! Just Steps From Vaughan Mills, Transit, Shops, Entertainment And So Much More. The Building Amenities Include: Wifi Lounge, Pet Grooming Room, Theatre Room, Game Room, Family Dining Room, Billiards Room, Bocce Courts & Lounge, Outdoor Pool & Wellness Centre Featuring Fitness Club And Yoga Studio. Hydro & Water (Powerstream) not included in maintenance fees. Internet included with maintenance fees.
- HoldoverDays: 120
- Architectural Style: Apartment
- Property Type: Residential Condo & Other
- Property Sub Type: Condo Apartment
- GarageType: Underground
- Directions: Jane & Rutherford
- Tax Year: 2024
- Parking Features: Underground
- ParkingSpaces: 1
- Parking Total: 1
- WashroomsType1: 1
- WashroomsType1Level: Main
- BedroomsAboveGrade: 1
- BedroomsBelowGrade: 1
- Cooling: Central Air
- HeatSource: Gas
- HeatType: Forced Air
- ConstructionMaterials: Concrete
| School Name | Type | Grades | Catchment | Distance |
|---|---|---|---|---|
| {{ item.school_type }} | {{ item.school_grades }} | {{ item.is_catchment? 'In Catchment': '' }} | {{ item.distance }} |


































