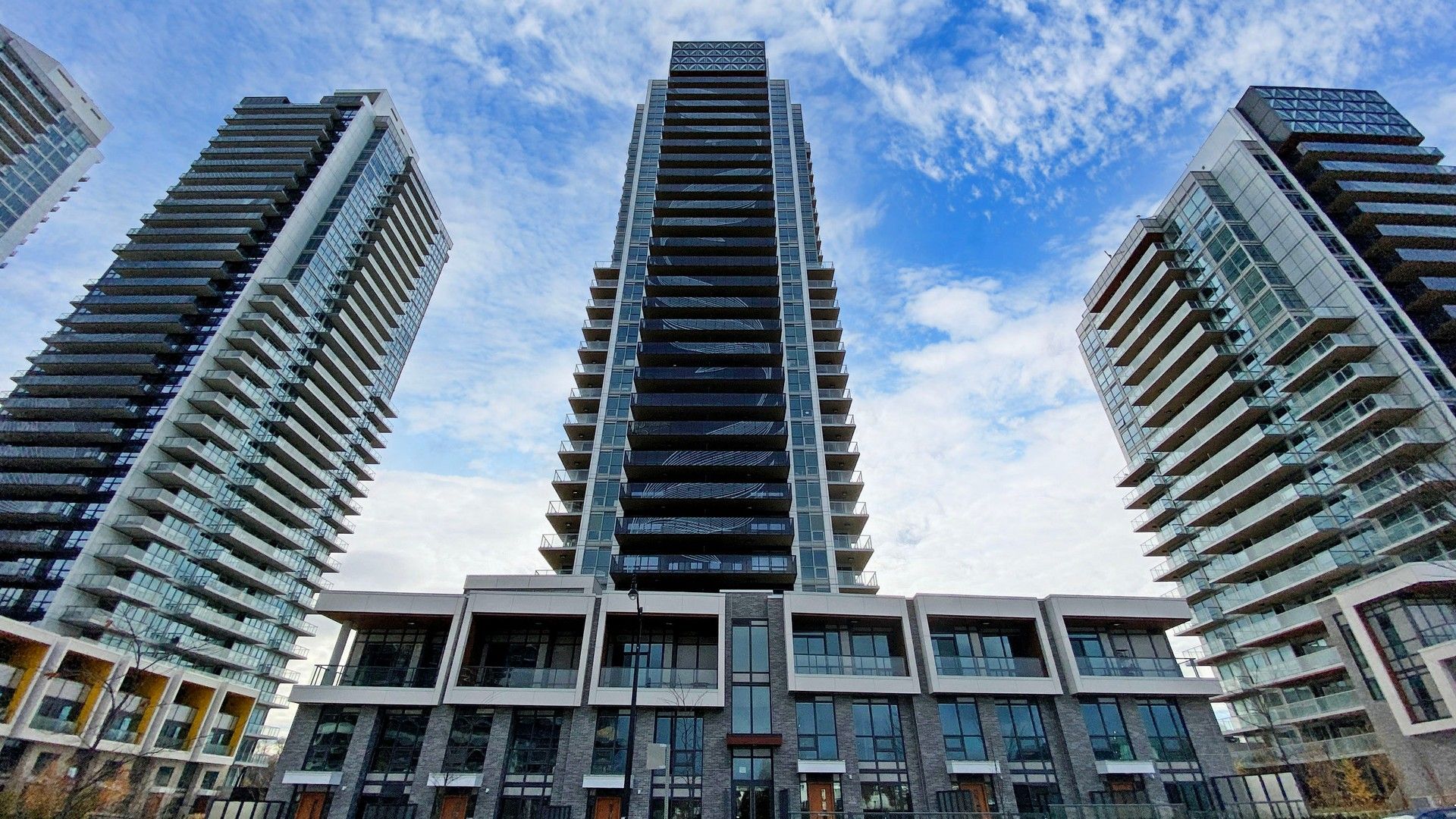$1,028,800
#2307 - 27 McMahon Drive, Toronto, ON M2K 0J2
Bayview Village, Toronto,






























 Properties with this icon are courtesy of
TRREB.
Properties with this icon are courtesy of
TRREB.![]()
Brand New (Never Lived) 3 Bedrooms in Luxury Living at SAISONS Condos by Concord in North York. This Stunning NW-facing unit, Features 988 sq ft of Elegantly Designed Interior Space, complemented by a Spacious 198 sq ft Balcony. The High-End Finishes Modern Kitchen with Designer Cabinetry, Quartz Countertops and Top-of-the-Line Miele Appliances. The Elegant Bathroom includes Designer Cabinetry and an Undermount Sink, while the Luxurious Bedroom is Complete with Built-in Custom Closets. All Residents Will Have Exclusive Access To 80,000 Sqft Megaclub Amenities. Located Steps from Bessarion TTC Subway Station, this Prime Location offers Unmatched Convenience with Easy Access to an 8-acre Park, Shopping Centers, and Diverse Dining options. One Parking & One Locker Included.(No Hidden Fees)
- HoldoverDays: 60
- Architectural Style: Apartment
- Property Type: Residential Condo & Other
- Property Sub Type: Condo Apartment
- GarageType: Underground
- Directions: Sheppard & Bayview & Leslie
- Tax Year: 2024
- Parking Total: 1
- WashroomsType1: 1
- WashroomsType1Level: Flat
- WashroomsType2: 1
- WashroomsType2Level: Flat
- BedroomsAboveGrade: 3
- Interior Features: Other
- Cooling: Central Air
- HeatSource: Gas
- HeatType: Forced Air
- ConstructionMaterials: Concrete
- PropertyFeatures: Clear View, Electric Car Charger, Hospital, Public Transit, School
| School Name | Type | Grades | Catchment | Distance |
|---|---|---|---|---|
| {{ item.school_type }} | {{ item.school_grades }} | {{ item.is_catchment? 'In Catchment': '' }} | {{ item.distance }} |































