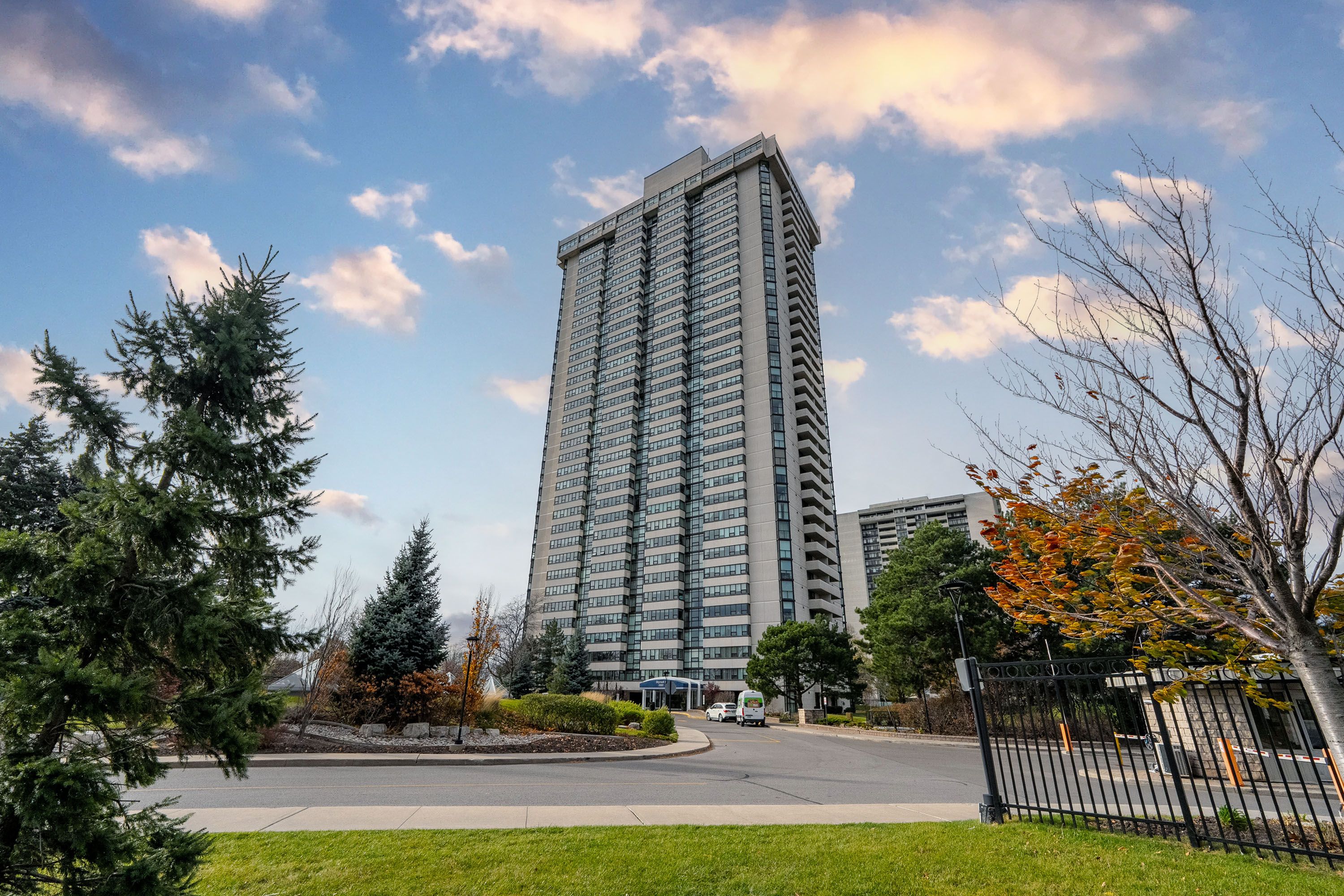$1,059,000
$40,000#406 - 3303 Don Mills Road, Toronto, ON M2J 4T6
Don Valley Village, Toronto,


































 Properties with this icon are courtesy of
TRREB.
Properties with this icon are courtesy of
TRREB.![]()
Stunning, Bright, Fully Renovated and Remodelled W/Impeccable Quality 2 Brm + Office Residence (Can Be Converted To 3rd Bedroom)!! The Layout You Dream Of, Custom Kitchen W/ Centre Island, Open L/Rm W/Fire Place, Unique Decorative Lighting, TV Unit & B/I Shelves. Specious Sun Filled Open Concept Office. Luxurious Finishes Incl: Quartz Counter Tops, Splash, Pot Lights, Hidden Decorative Lighting, Top Laminate Flrs, Custom Blinds, Mirror/Glass Sliding Drs. Come, See And Compare - Just Spacious And Beautiful!! Five Stars Amenities Include Tennis Courts, Fitness Centre, Indoor/Outdoor Pools And More. 24-Hour Security. Steps To Parks, Shopping&Transit.
- HoldoverDays: 60
- Architectural Style: Apartment
- Property Type: Residential Condo & Other
- Property Sub Type: Condo Apartment
- GarageType: Underground
- Directions: Don Mills Rd/Finch
- Tax Year: 2025
- ParkingSpaces: 2
- Parking Total: 2
- WashroomsType1: 2
- WashroomsType1Level: Flat
- BedroomsAboveGrade: 2
- BedroomsBelowGrade: 1
- Cooling: Central Air
- HeatSource: Gas
- HeatType: Forced Air
- ConstructionMaterials: Concrete
- Parcel Number: 113620028
| School Name | Type | Grades | Catchment | Distance |
|---|---|---|---|---|
| {{ item.school_type }} | {{ item.school_grades }} | {{ item.is_catchment? 'In Catchment': '' }} | {{ item.distance }} |



































