$5,595
$400#3708 - 101 Roehampton Avenue, Toronto, ON M4P 2W2
Mount Pleasant West, Toronto,
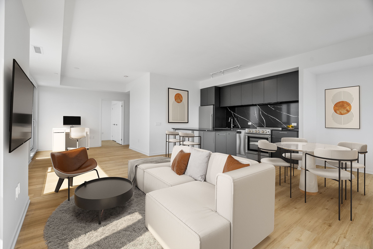
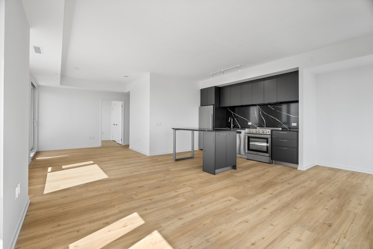
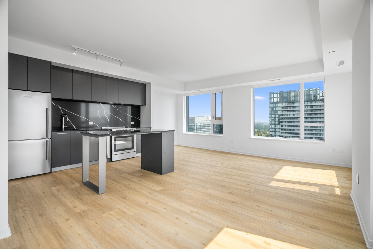
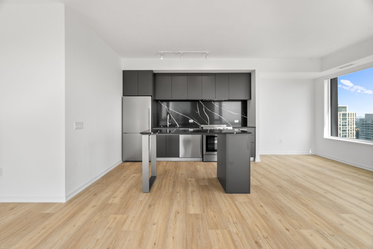
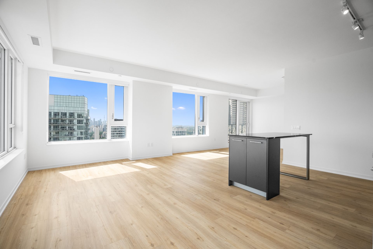
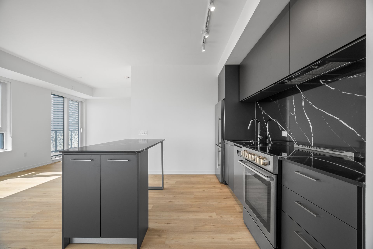
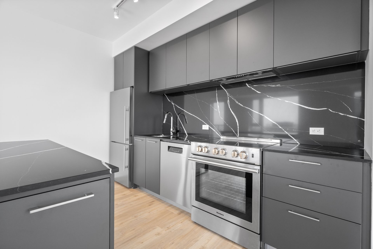
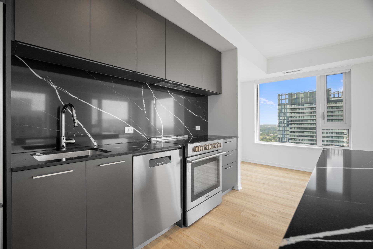
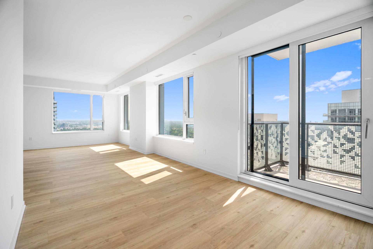
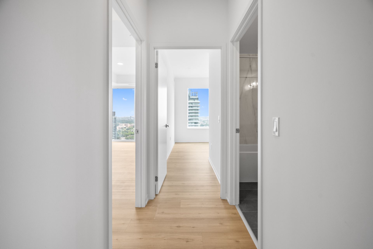
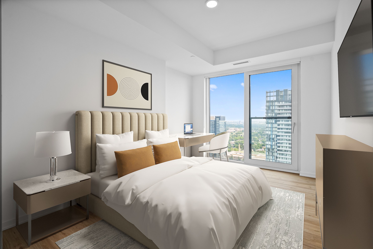
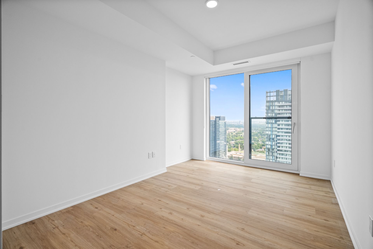
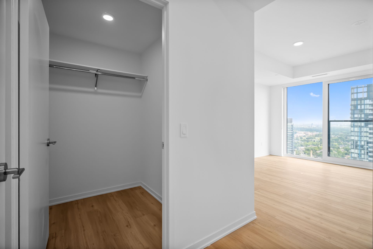
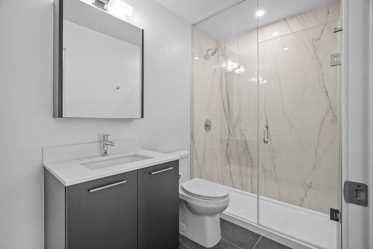
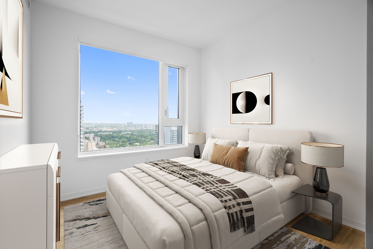
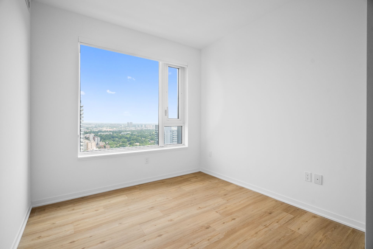
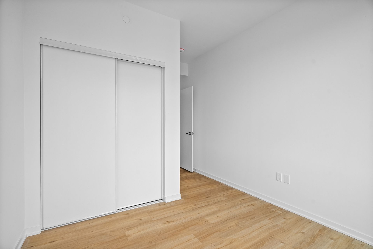
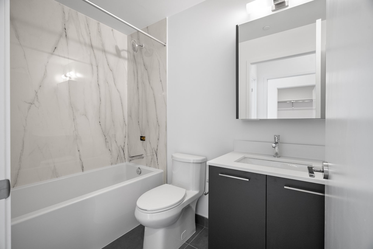
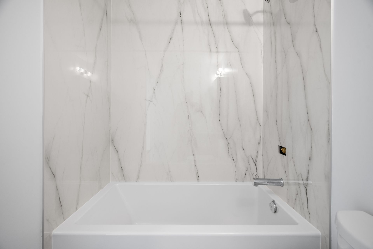
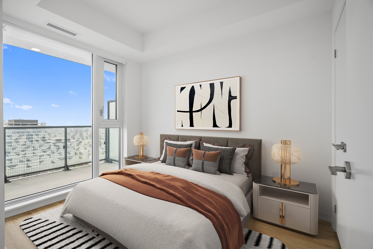
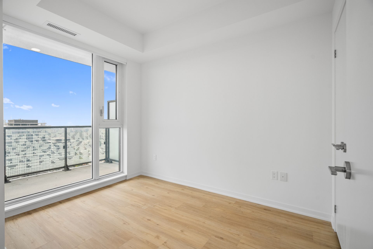
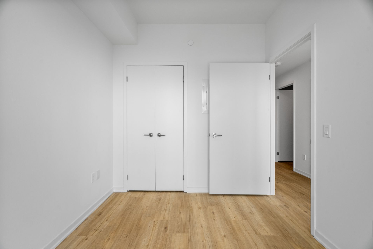
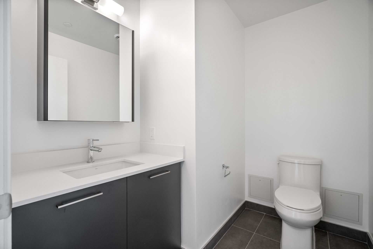
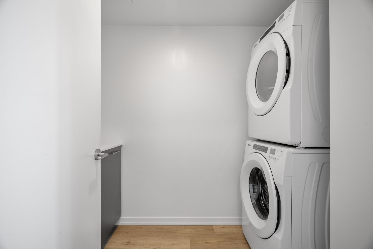
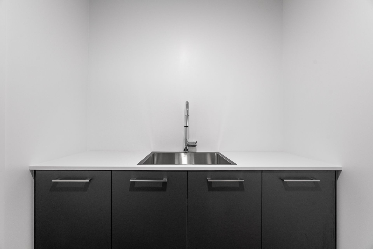
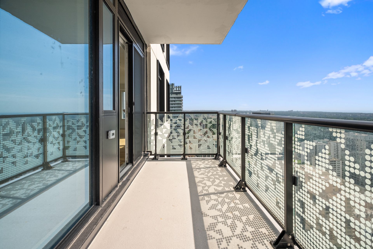
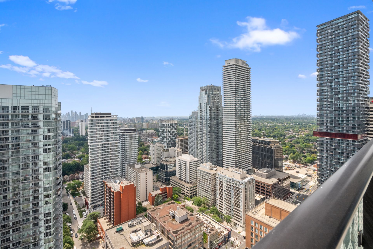
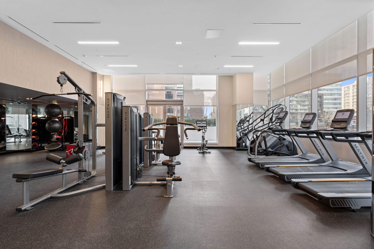
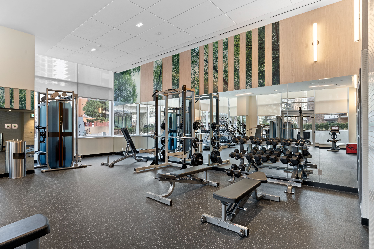
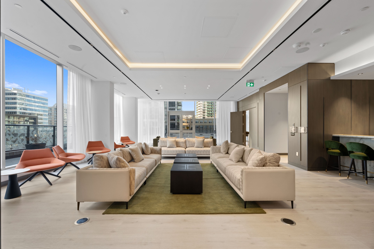
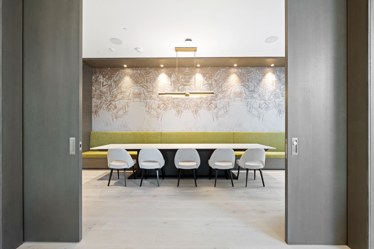

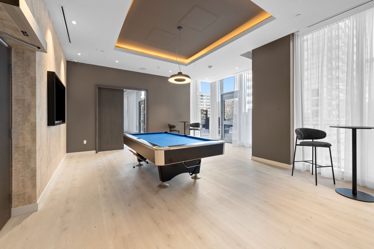

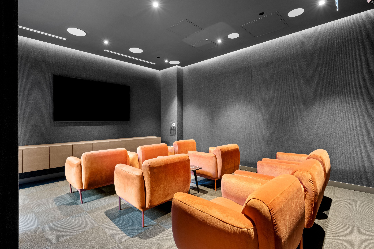
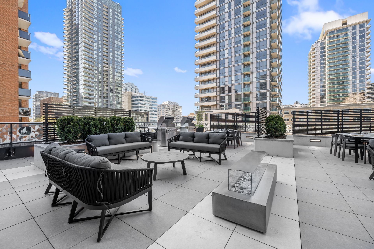
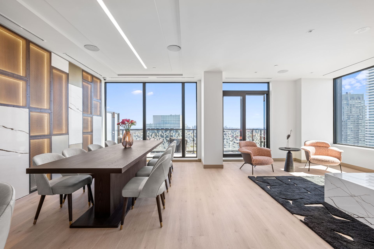

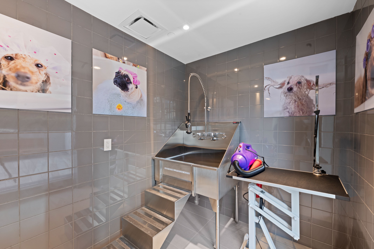
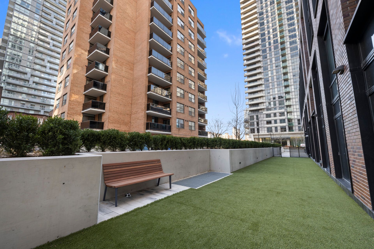
 Properties with this icon are courtesy of
TRREB.
Properties with this icon are courtesy of
TRREB.![]()
Welcome To The Hampton - The Newest Addition To Yonge & Eglinton Offering Future Residents A Modern And Fresh Design Approach To Purpose-Built Rental Living! This Three-Bedroom Corner Suite Boasts A Spacious Split Layout With 1400 Sq Ft Of Living Space. Primary Bedroom Features An Ensuite Bathroom, A Walk-In Closet & A Juliette Balcony. The 2nd bedroom also includes an ensuite bathroom, while the 3rd bedroom can function as a home office. Additional Conveniences Include A Laundry Room Complete W/ A Sink. Top-Notch Modern Building Amenities Include: Concierge, Gym, Rooftop Terrace W/ BBQ's, Game Room, Party Room & Lounge, Co-Working Space, In-House Pet Spa & Dog Run. Located In The Heart Of Yonge & Eglinton Your Future Home Is Steps Away From Sherwood Park, Grocery, Banks, LCBO, A Movie Theatre, Retail, A Variety Of Great Restaurants + Easy Access To TTC And Eglinton Subway Station Adds To Accessibility Of This Prime Location! **EXTRAS** One Month Free Rent (13-Month Term). 0% Rent increase year 2. One Parking Space & One Locker Included.
- HoldoverDays: 90
- Architectural Style: Apartment
- Property Type: Residential Condo & Other
- Property Sub Type: Condo Apartment
- GarageType: Underground
- Directions: Yonge & Eglinton
- ParkingSpaces: 1
- Parking Total: 1
- WashroomsType1: 1
- WashroomsType2: 1
- WashroomsType3: 1
- BedroomsAboveGrade: 3
- Cooling: Central Air
- HeatSource: Gas
- HeatType: Forced Air
- LaundryLevel: Main Level
- ConstructionMaterials: Brick, Concrete
- PropertyFeatures: Park, Public Transit, School
| School Name | Type | Grades | Catchment | Distance |
|---|---|---|---|---|
| {{ item.school_type }} | {{ item.school_grades }} | {{ item.is_catchment? 'In Catchment': '' }} | {{ item.distance }} |









































