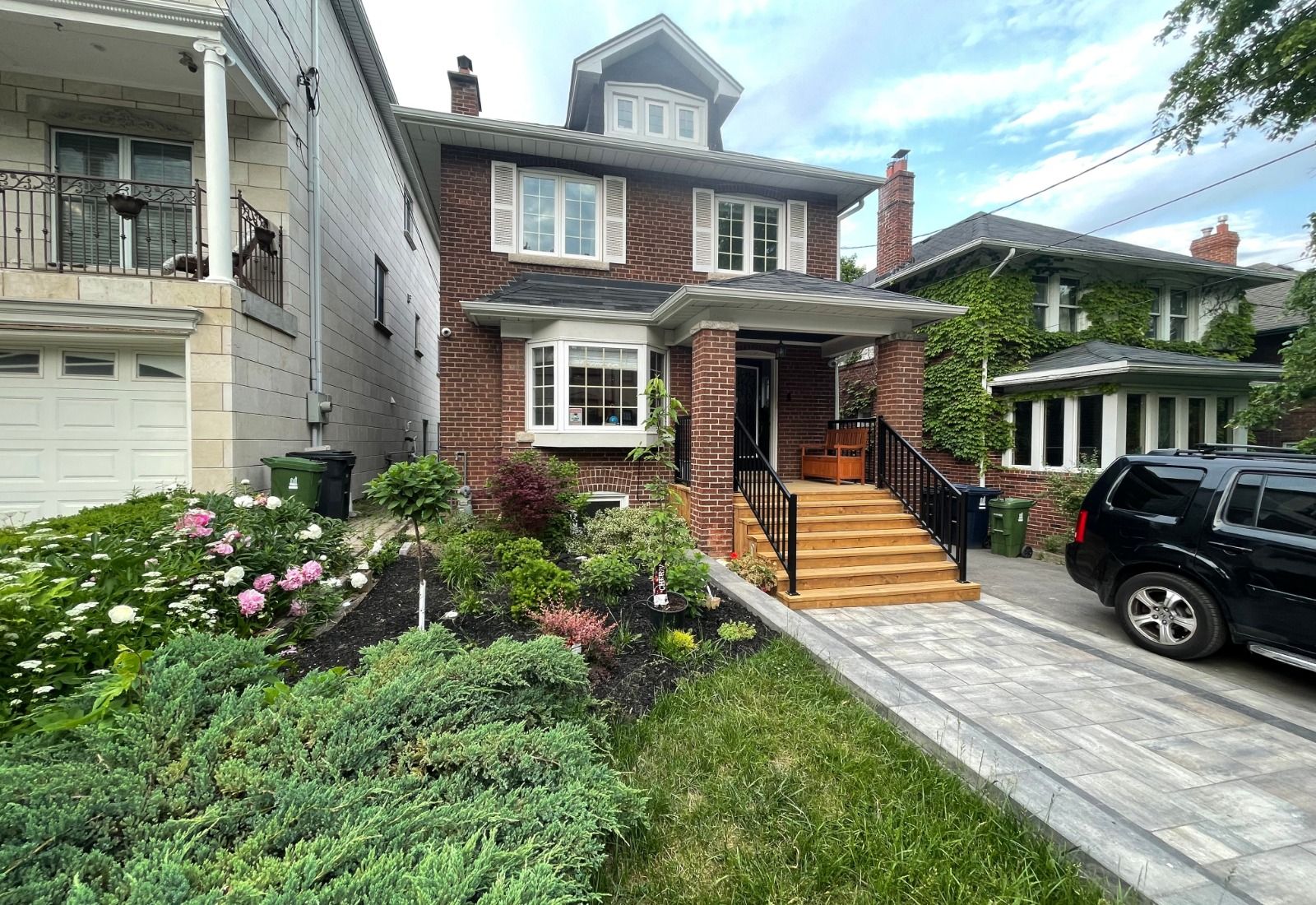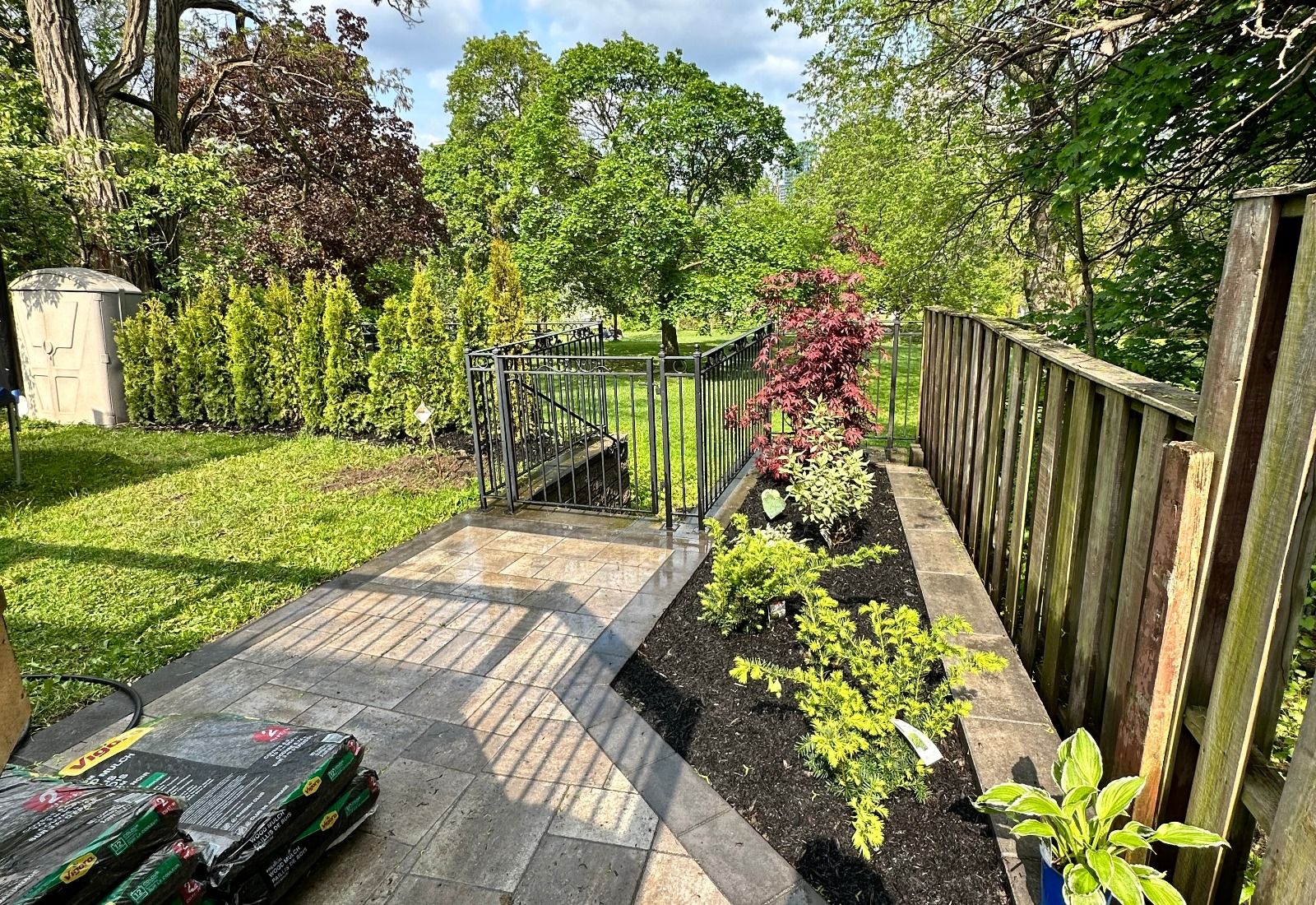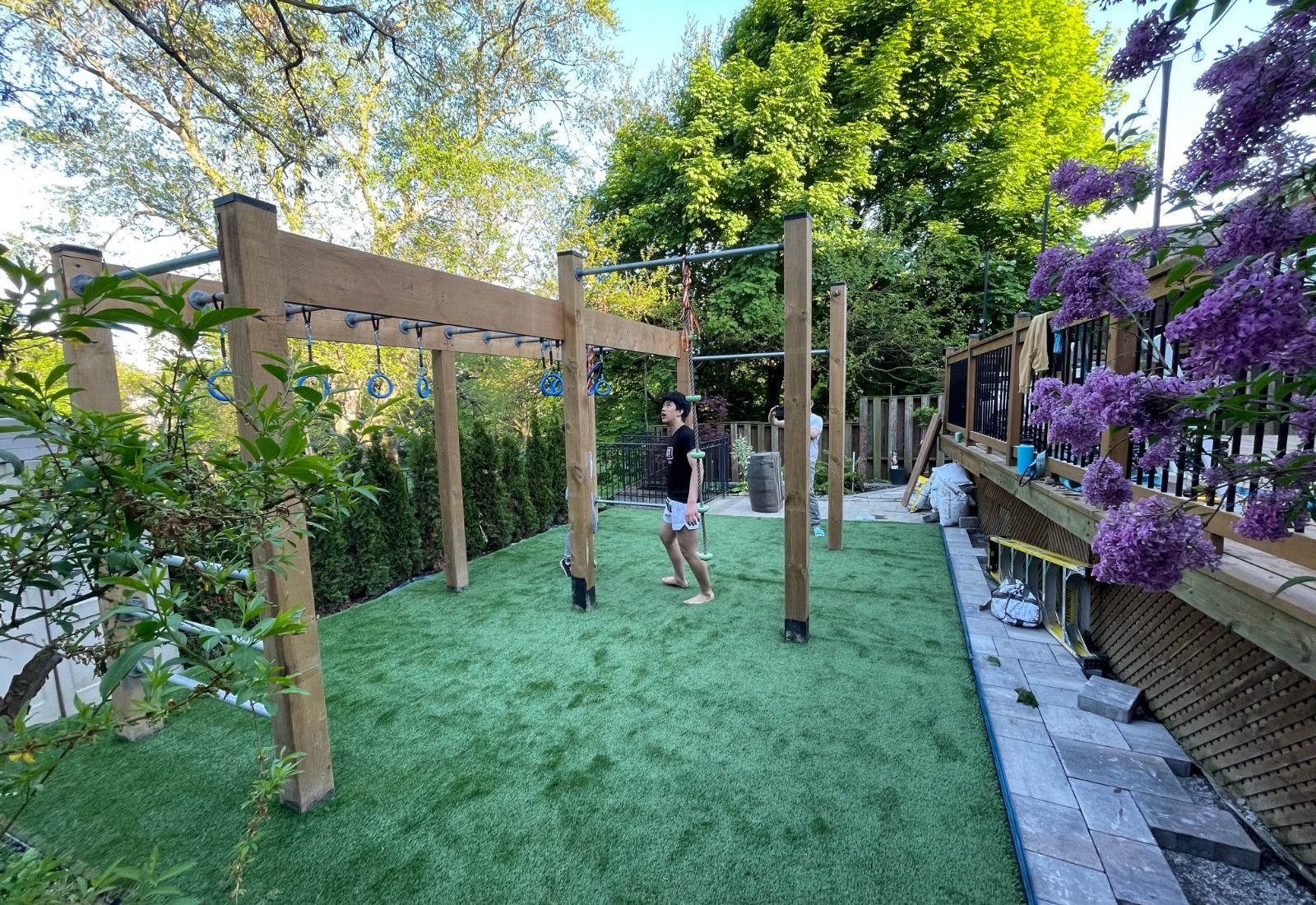$5,900
593 Oriole Parkway, Toronto, ON M4R 2B9
Yonge-Eglinton, Toronto,













































 Properties with this icon are courtesy of
TRREB.
Properties with this icon are courtesy of
TRREB.![]()
Detached Home Backing Onto Eglinton Park. Renovated in 2022 with New Hardwood Floors, Paint, Windows, Washroom, High End Appliances, Landscaping. Low Maintenance Yard. Living Room with Bay Window & Fireplace can be converted to open spacious Dining Room with Swarovski Chandeliers, Bright Kitchen W Breakfast Area and Side Entry With Mud Room. The Family Room has Gas Fireplace & Stunning Views Of The Eglinton Park & Skyline. Master Bedroom With Study/ Two Double Custom Closets & Ensuite Bath, Large Open Basement with Built in Storage & Shelves. This Home Offers A Peaceful Setting In The Heart Of Midtown with Many Shops/Restaurants. It Is In The Popular Allenby & North Toronto School Districts And Short Drive to Top Private Schools. Walk To Yonge/Eg Subway and Steps to Eglington Crosstown. Steps to Swim/Skate/Hockey/Tennis/Baseball/Soccer/Basketball/Kickboxing/Badminton, Yoga/Volleyball/Dog Park/Playground, etc.
- Architectural Style: 2-Storey
- Property Type: Residential Freehold
- Property Sub Type: Detached
- DirectionFaces: East
- Directions: Avenue/Eglinton
- ParkingSpaces: 3
- Parking Total: 3
- WashroomsType1: 2
- WashroomsType1Level: Second
- WashroomsType2: 1
- WashroomsType2Level: Basement
- BedroomsAboveGrade: 3
- Basement: Full, Finished
- Cooling: Wall Unit(s)
- HeatSource: Gas
- HeatType: Radiant
- ConstructionMaterials: Brick
- Roof: Asphalt Shingle
- Sewer: Sewer
- Foundation Details: Concrete
- Parcel Number: 211700009
- LotSizeUnits: Feet
- LotDepth: 102
- LotWidth: 33
- PropertyFeatures: Park, Public Transit, Rec./Commun.Centre, School
| School Name | Type | Grades | Catchment | Distance |
|---|---|---|---|---|
| {{ item.school_type }} | {{ item.school_grades }} | {{ item.is_catchment? 'In Catchment': '' }} | {{ item.distance }} |






















































