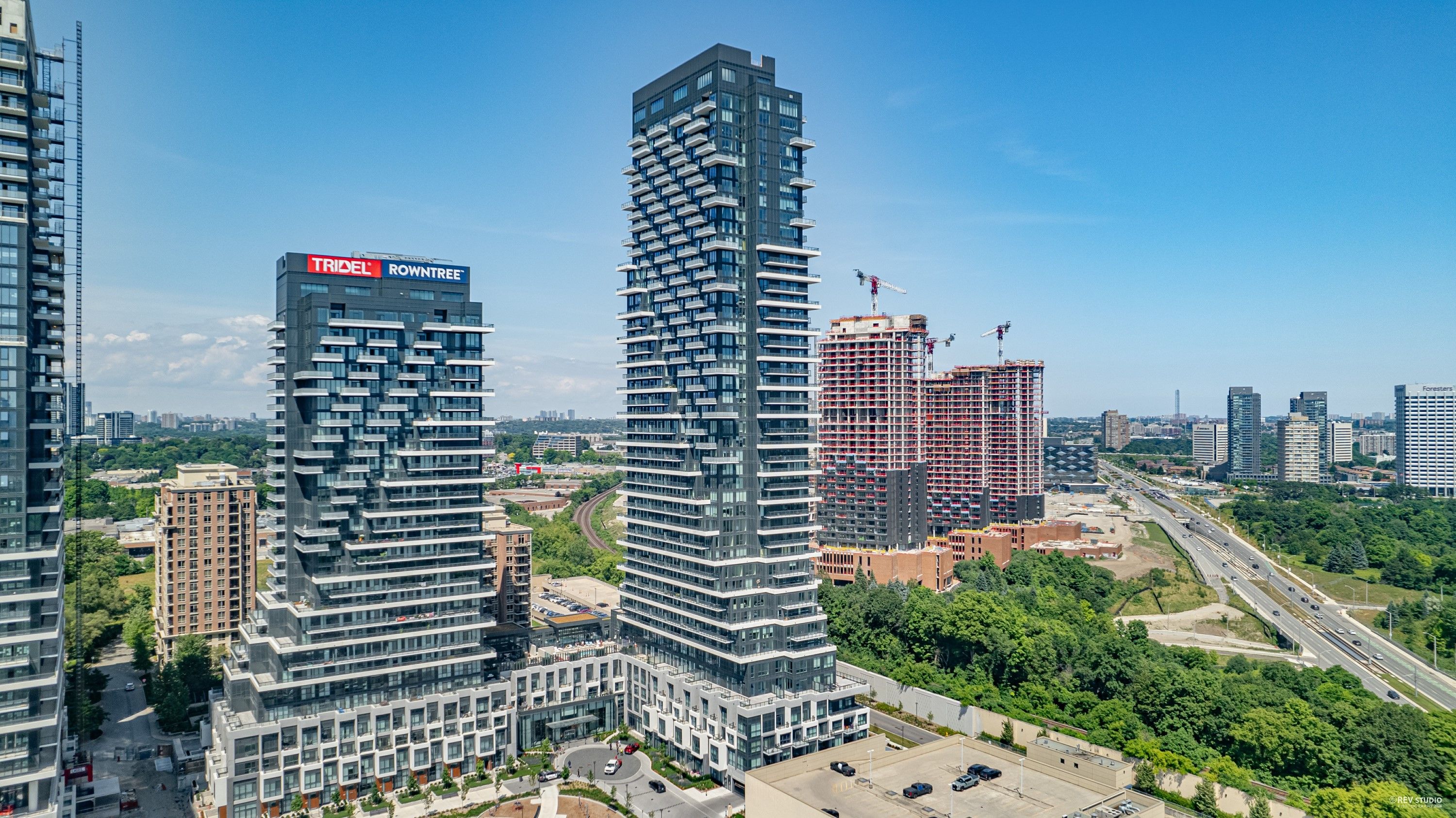$1,899,000
$39,000#3303 - 30 Inn On The Park Drive, Toronto, ON M3C 0P7
Banbury-Don Mills, Toronto,


























 Properties with this icon are courtesy of
TRREB.
Properties with this icon are courtesy of
TRREB.![]()
Luxurious Tridel built Auberge on the Park. Beautiful approx. 1550 Sf. corner unit with approx. 616 Sf. wrap around terrace. Bright and spacious. Rare 3 bedrooms and 2.5 baths. Steps to public transit. Easy access to highways, shops and supermarket. Brand new unit. Engineered hardwood floor through out except washrooms. 4 walkout. Miele appliances ( B/I fridge, cook top, microwave oven, B/I oven, range hood and B/I dishwasher. Whirlpool full size washer and dryer. 2 side by side parkings close to entrance to building of which one is a EV parking. * Property tax not assessed yet.*
- HoldoverDays: 90
- Architectural Style: Apartment
- Property Type: Residential Condo & Other
- Property Sub Type: Condo Apartment
- GarageType: Underground
- Tax Year: 2025
- Parking Features: Underground
- Parking Total: 2
- WashroomsType1: 1
- WashroomsType1Level: Flat
- WashroomsType2: 1
- WashroomsType2Level: Flat
- WashroomsType3: 1
- WashroomsType3Level: Flat
- BedroomsAboveGrade: 3
- Interior Features: Carpet Free, Auto Garage Door Remote, Built-In Oven, Countertop Range, Separate Hydro Meter, Water Meter
- Cooling: Central Air
- HeatSource: Gas
- HeatType: Forced Air
- ConstructionMaterials: Concrete
- Roof: Unknown
- Foundation Details: Concrete
- PropertyFeatures: Clear View, Hospital, Park, Public Transit, Ravine, Terraced
| School Name | Type | Grades | Catchment | Distance |
|---|---|---|---|---|
| {{ item.school_type }} | {{ item.school_grades }} | {{ item.is_catchment? 'In Catchment': '' }} | {{ item.distance }} |



























