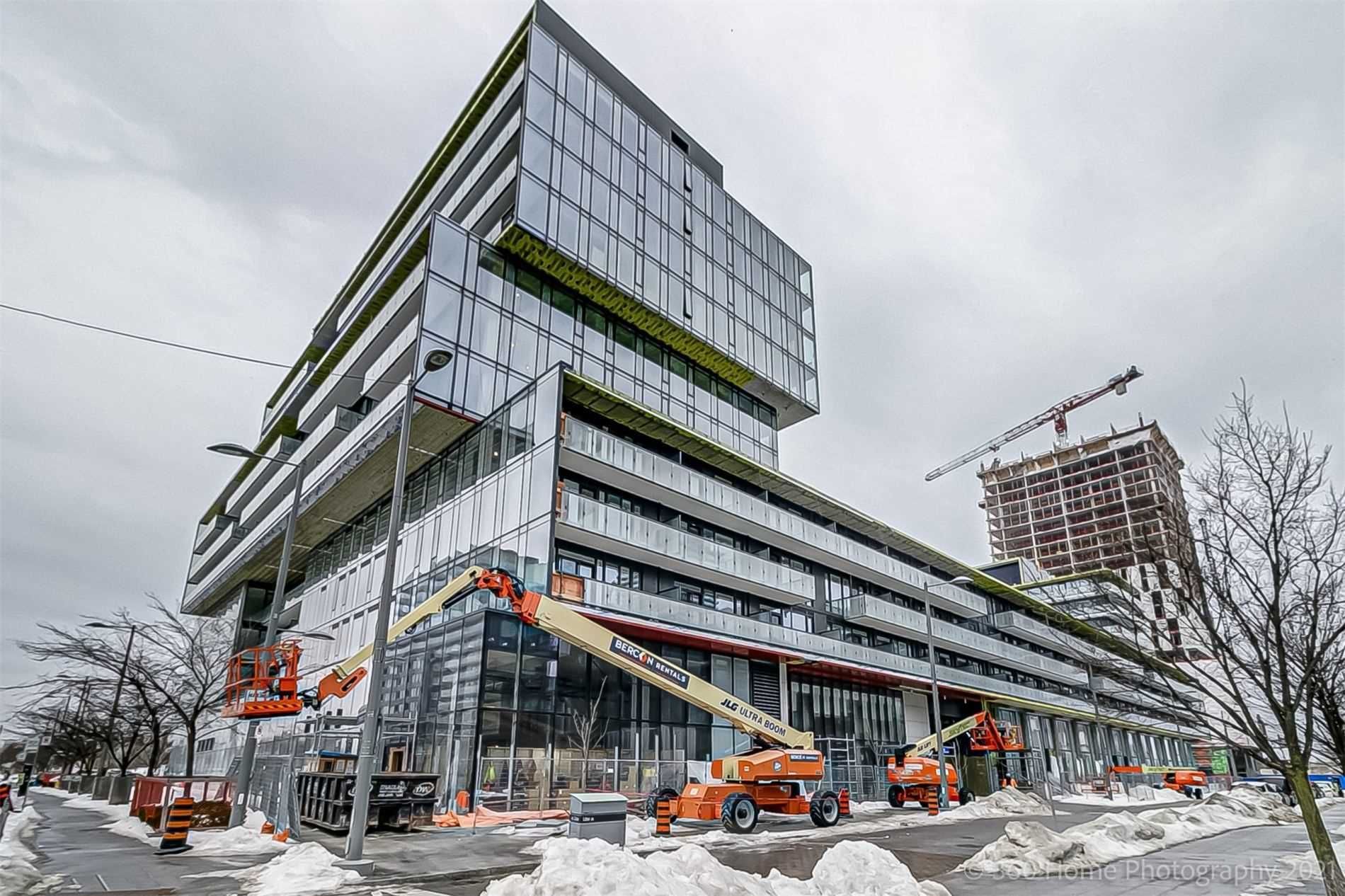$2,850
#S456 - 35 Rolling Mills Road, Toronto, ON M5A 0G2
Waterfront Communities C8, Toronto,
























 Properties with this icon are courtesy of
TRREB.
Properties with this icon are courtesy of
TRREB.![]()
Two bedrooms plus den, two washroom unit! 685 sqft split BR floor plan with zero wasted space, plus 100 sqft balcony. Upgraded finishings in modern kitchen with backsplash. Tons of natural light, kitchen with B/I appliances, open concept, spacious living/dining area and large bedrooms. Second BR features sliding door, great for a roommate or kids room. Floor to ceiling windows. Canary Commons is the exciting next phase of the canary district. Parking available at additional cost. **EXTRAS** Steps to Corktown Common park, TTC, highways, restaurants, Distillery District, Underpass Park, mins to financial district.
- HoldoverDays: 180
- Architectural Style: Apartment
- Property Type: Residential Condo & Other
- Property Sub Type: Condo Apartment
- GarageType: Underground
- Parking Features: Underground
- Parking Total: 1
- WashroomsType1: 1
- WashroomsType1Level: Flat
- WashroomsType2: 1
- WashroomsType2Level: Flat
- BedroomsAboveGrade: 2
- BedroomsBelowGrade: 1
- Cooling: Central Air
- HeatSource: Gas
- HeatType: Forced Air
- ConstructionMaterials: Brick
- PropertyFeatures: Electric Car Charger, Greenbelt/Conservation, Lake Access, Public Transit
| School Name | Type | Grades | Catchment | Distance |
|---|---|---|---|---|
| {{ item.school_type }} | {{ item.school_grades }} | {{ item.is_catchment? 'In Catchment': '' }} | {{ item.distance }} |

























