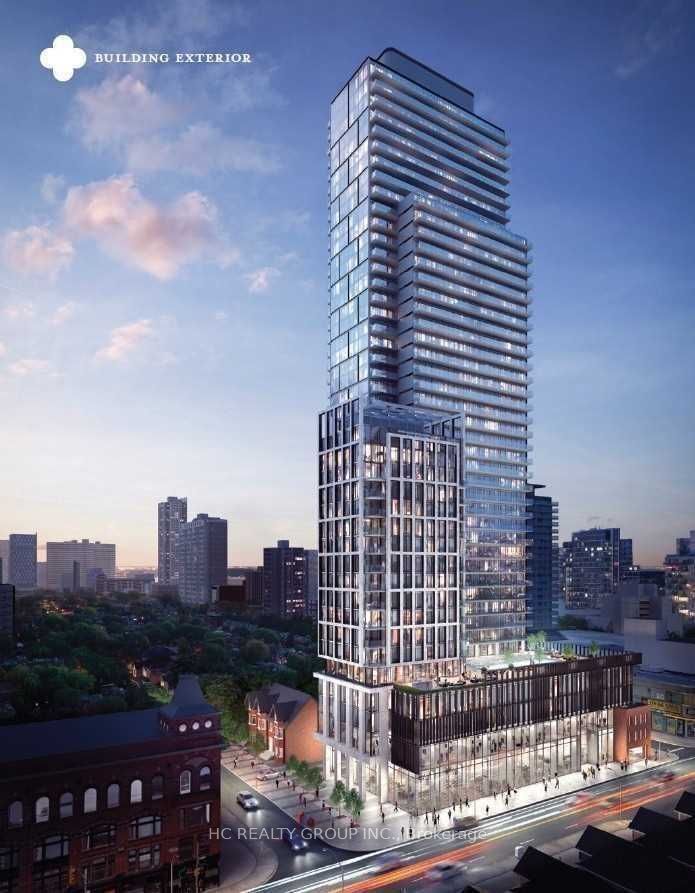$2,850
$100#713 - 3 Gloucester Street, Toronto, ON M4Y 0C6
Church-Yonge Corridor, Toronto,


















 Properties with this icon are courtesy of
TRREB.
Properties with this icon are courtesy of
TRREB.![]()
Direct Subway Access. Experience Luxury Living at The Gloucester on Yonge. Located in the heart of downtown Toronto, this luxurious 2-bedroom, 2-bathroom condo offers direct underground access to the subway, ensuring seamless citywide connectivity. Designed for both elegance and functionality, the unit features 9-ft high ceilings, floor-to-ceiling windows, and a spacious balcony, filling the space with abundant natural light and stunning city views.The modern kitchen is equipped with premium integrated appliances, quartz countertops, and smart storage solutions, making everyday living effortless. Additional highlights include a full-sized washer/dryer, custom closet organizers, and sleek roller blinds. Most notably, this residence features Concord Biospace Technology, Canadas first condo with an advanced system designed to mitigate bacteria and viruses, offering unparalleled health protection. Enjoy world-class amenities, including a heated swimming pool, state-of-the-art fitness center, private theatre, and more. Just steps away from Yorkvilles luxury shopping, the University of Toronto, TMU (formerly Ryerson), fine dining, boutique shops, and lush parks, this prime location offers the perfect blend of urban vibrance and serene living.
- HoldoverDays: 60
- Architectural Style: Apartment
- Property Type: Residential Condo & Other
- Property Sub Type: Condo Apartment
- GarageType: Underground
- Directions: Yonge & Gloucester
- WashroomsType1: 1
- WashroomsType2: 1
- BedroomsAboveGrade: 2
- Cooling: Central Air
- HeatSource: Gas
- HeatType: Forced Air
- ConstructionMaterials: Concrete
- Parcel Number: 769410073
| School Name | Type | Grades | Catchment | Distance |
|---|---|---|---|---|
| {{ item.school_type }} | {{ item.school_grades }} | {{ item.is_catchment? 'In Catchment': '' }} | {{ item.distance }} |



















