$3,999,999
1264 College Street, Toronto, ON M6H 1C2
Dufferin Grove, Toronto,
0
|
0
|
1
|
4,805 sq.ft.
|
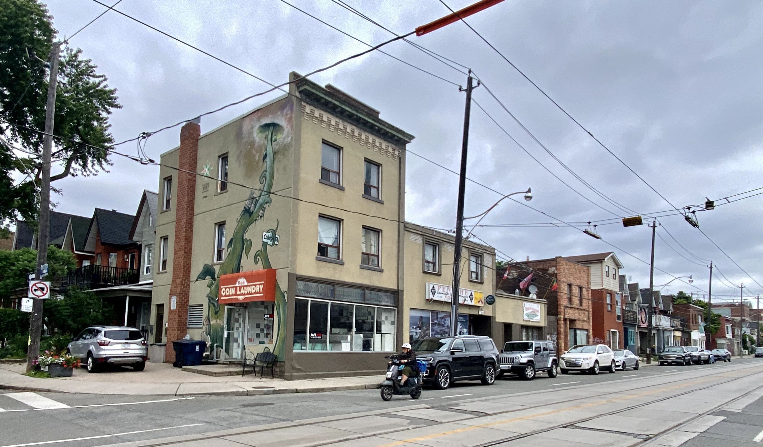
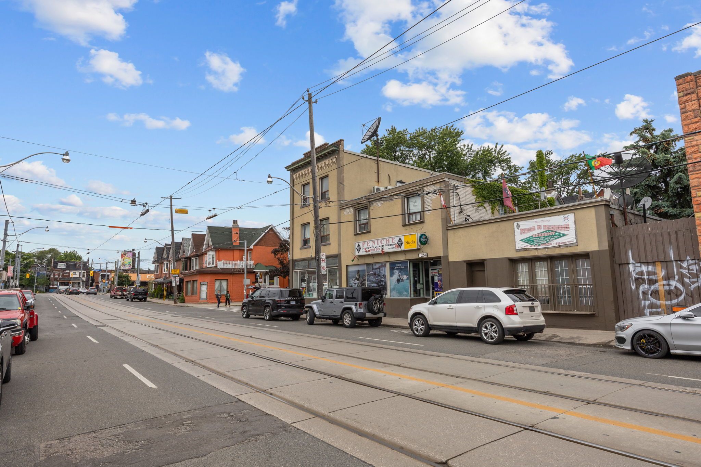
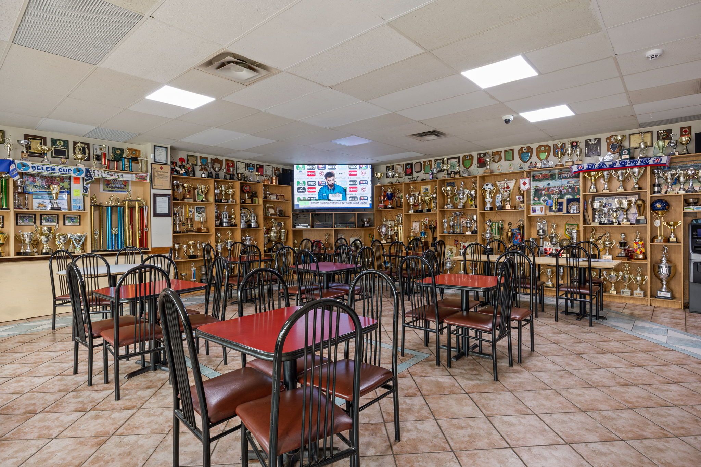
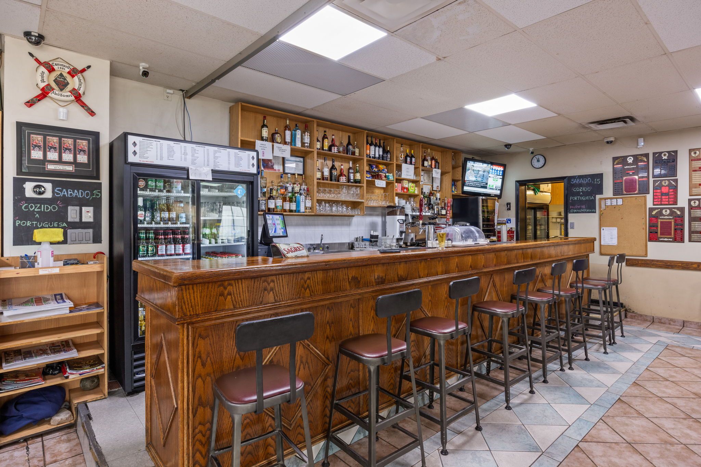
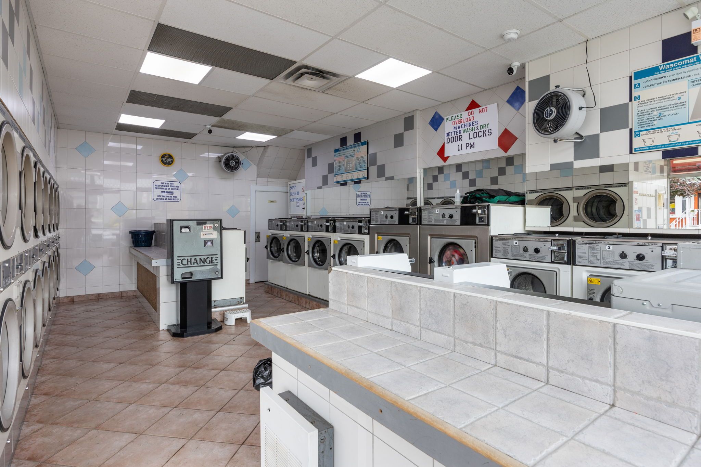

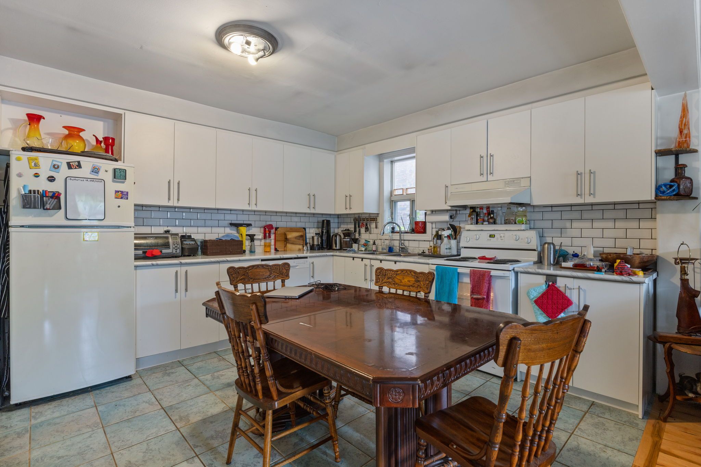
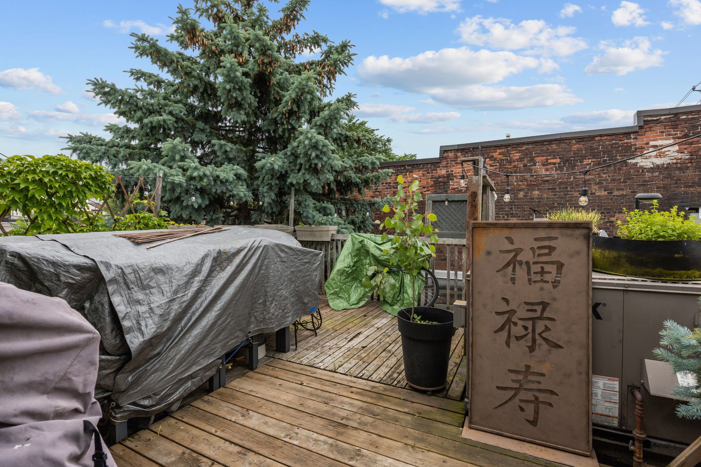
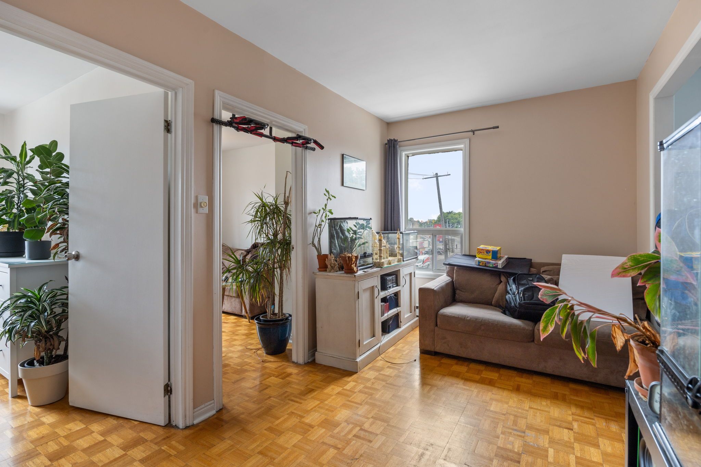
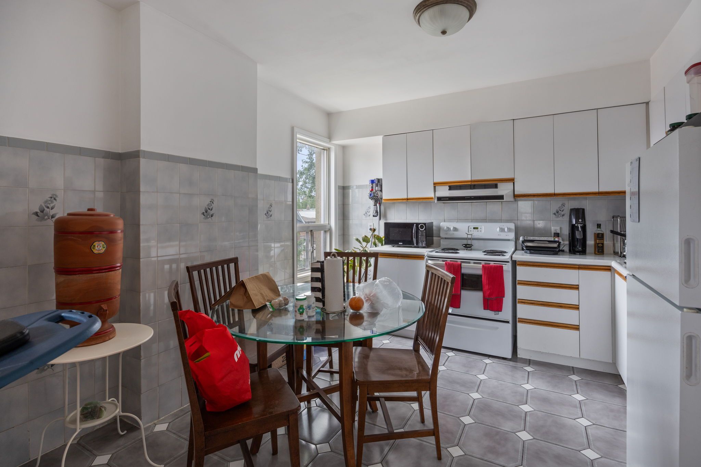
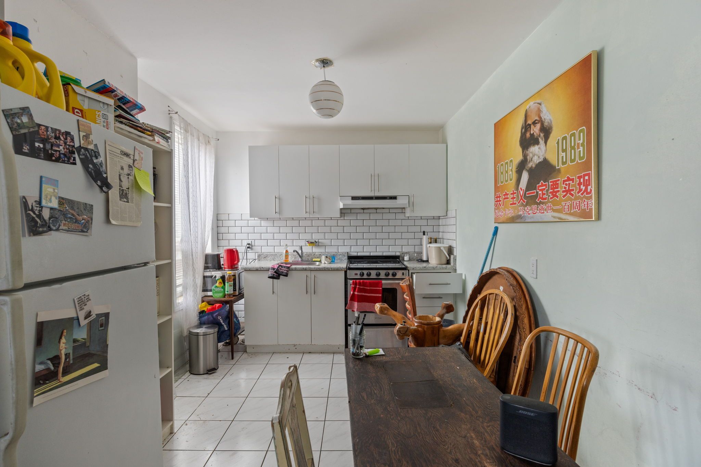
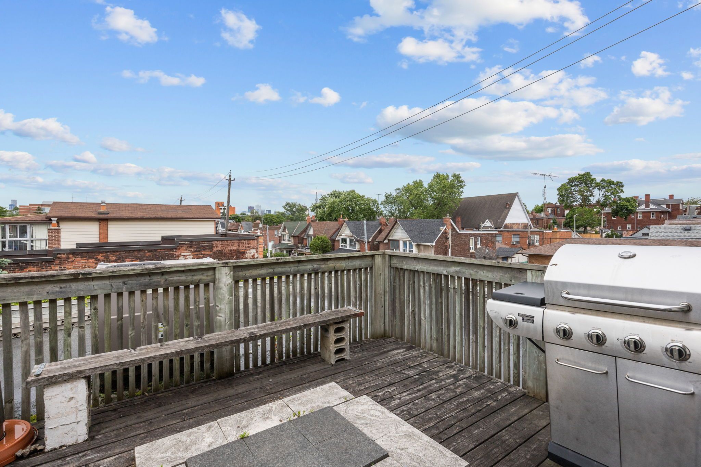
 Properties with this icon are courtesy of
TRREB.
Properties with this icon are courtesy of
TRREB.![]()
Opportunity to acquire an 84 ft. frontage exposure on Collage Street, 2,800 square ft. main floor retail corner (LCBO licenced), 3 - 2 bedroom residential units with walk out decks, Vacant possession possible, 1 boulevard parking space, Additional 1365 sq. ft. available in lower level
Property Info
MLS®:
C8444358
Listing Courtesy of
ALLY COMMERCIAL R.E. INC.
Floor Space
4805 4805
Lot Size
2985 sq.ft.
Last Updated
2024-06-14
Property Type
Commerece
Listed Price
$3,999,999
Unit Pricing
$832/sq.ft.
Tax Estimate
$34,474/Year
More Details
Parking Total
1
Water Supply
Municipal
Foundation
Sanitary+Storm Available
Summary
- HoldoverDays: 365
- Property Type: Commercial
- Property Sub Type: Store W Apt/Office
- Tax Year: 2024
- ParkingSpaces: 1
Location and General Information
Taxes and HOA Information
Parking
Interior and Exterior Features
- Cooling: Yes
- HeatType: Gas Forced Air Closed
Interior Features
Property
- Sewer: Sanitary+Storm Available
- Building Area Total: 4805
- Building Area Units: Square Feet
- Parcel Number: 213080433
- LotSizeUnits: Feet
- LotDepth: 35.2
- LotWidth: 84.81
Utilities
Property and Assessments
Lot Information
Sold History
MAP & Nearby Facilities
(The data is not provided by TRREB)
Map
Nearby Facilities
Public Transit ({{ nearByFacilities.transits? nearByFacilities.transits.length:0 }})
SuperMarket ({{ nearByFacilities.supermarkets? nearByFacilities.supermarkets.length:0 }})
Hospital ({{ nearByFacilities.hospitals? nearByFacilities.hospitals.length:0 }})
Other ({{ nearByFacilities.pois? nearByFacilities.pois.length:0 }})
School Catchments
| School Name | Type | Grades | Catchment | Distance |
|---|---|---|---|---|
| {{ item.school_type }} | {{ item.school_grades }} | {{ item.is_catchment? 'In Catchment': '' }} | {{ item.distance }} |
Mortgage Calculator
(The data is not provided by TRREB)
City Introduction
Nearby Similar Active listings













