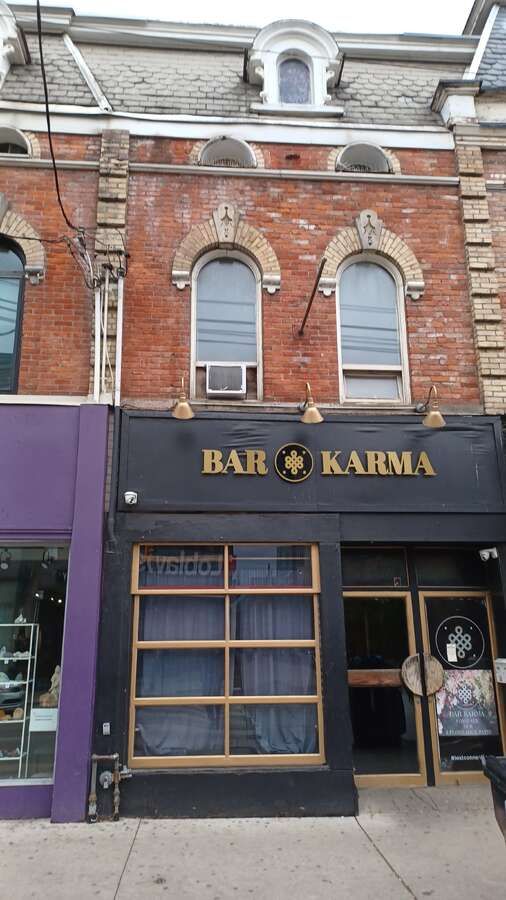$3,600,000
$200,000512 Queen Street, Toronto, ON M5V 2B3
Kensington-Chinatown, Toronto,

















 Properties with this icon are courtesy of
TRREB.
Properties with this icon are courtesy of
TRREB.![]()
For more information, please click Brochure button. This 3 storey Victorian property is located on the preferred north side and at the heart of trendy Queen St West. It sits between Spadina Ave and Bathurst St at the top of Portland St., and is across the street from Loblaws and Joe Fresh. The building has 15.75ft of prime frontage with high ceilings. A successful restaurant/bar business has operated here for at least 6 decades and the building features 2 floors with 3 licensed rooms and 2 licensed patios. Public washrooms are in the basement. The 3rd floor has 3 offices and a washroom. The total usable size of the property is 5,819 sq./ft. including the patios and basement. This property will be highly attractive to investors due to its stable and reliable potential income, attractive location, and huge foot traffic in the area. The area is well served by TTC streetcar lines on both Queen and Bathurst streets and the upcoming Ontario Subway Line with a stop at Queen and Spadina. The property was renovated in the early 1980's and the front facade was restored in 2008 in accordance with requirements of the Toronto Historical Board. The building has a liquor licence for 133 people.
- Property Type: Commercial
- Property Sub Type: Commercial Retail
- Tax Year: 2024
- WashroomsType1: 4
- Cooling: Yes
- HeatType: Gas Forced Air Open
- Sewer: Septic Available
- Building Area Total: 5819
- Building Area Units: Square Feet
- Parcel Number: 212370186
- LotSizeUnits: Feet
- LotDepth: 141.14
- LotWidth: 15.75
| School Name | Type | Grades | Catchment | Distance |
|---|---|---|---|---|
| {{ item.school_type }} | {{ item.school_grades }} | {{ item.is_catchment? 'In Catchment': '' }} | {{ item.distance }} |


















