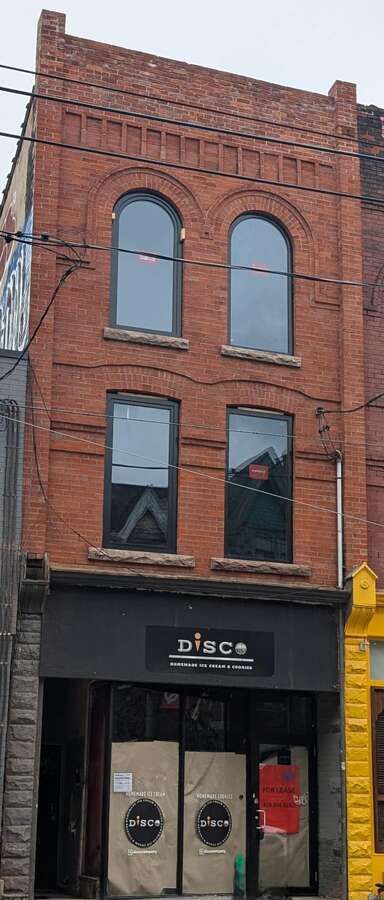$7,000
1086 Queen Street, Toronto, ON M6J 1H8
Trinity-Bellwoods, Toronto,



 Properties with this icon are courtesy of
TRREB.
Properties with this icon are courtesy of
TRREB.![]()
For more information click the brochure button below. Fully renovated main(840 SF) and basement (640SF) commercial units available on the vibrant Queen Street West, offering unmatched energy efficiency and modern design. These units are perfect for businesses seeking a stylish, sustainable location in the heart of Toronto's most dynamic neighborhood. Exposed Roman brick walls for a distinctive, character-rich aesthetic. New floors, modern lighting, and premium interior finishes throughout. Fully updated fit-out for a sleek, professional look. Near net-zero ready, with emissions 90% lower than neighboring buildings. Air-source heat pumps, triple-glazed windows, and airtight insulation. Advanced heating and cooling via heat pumps, ERVs, and baseboard heating. Three-phase 120/208V electrical service to meet a variety of business needs. Tenants have the flexibility to lease the ground and basement units together or separately. These spaces offer high foot traffic, a prime location surrounded by nightlife, bars, and vibrant attractions, and the latest in sustainable building technology. Don't miss this opportunity to position your business at the forefront of Toronto's green and dynamic commercial scene. Potential to rent whole unit which would include basement + utilities.
- Property Type: Commercial
- Property Sub Type: Commercial Retail
- Tax Year: 2024
- Cooling: Yes
- HeatType: Electric Hot Water
- Sewer: Sanitary+Storm
- Building Area Total: 840
- Building Area Units: Square Feet
- Parcel Number: 212760174
- LotSizeUnits: Feet
- LotDepth: 100
- LotWidth: 15
| School Name | Type | Grades | Catchment | Distance |
|---|---|---|---|---|
| {{ item.school_type }} | {{ item.school_grades }} | {{ item.is_catchment? 'In Catchment': '' }} | {{ item.distance }} |




