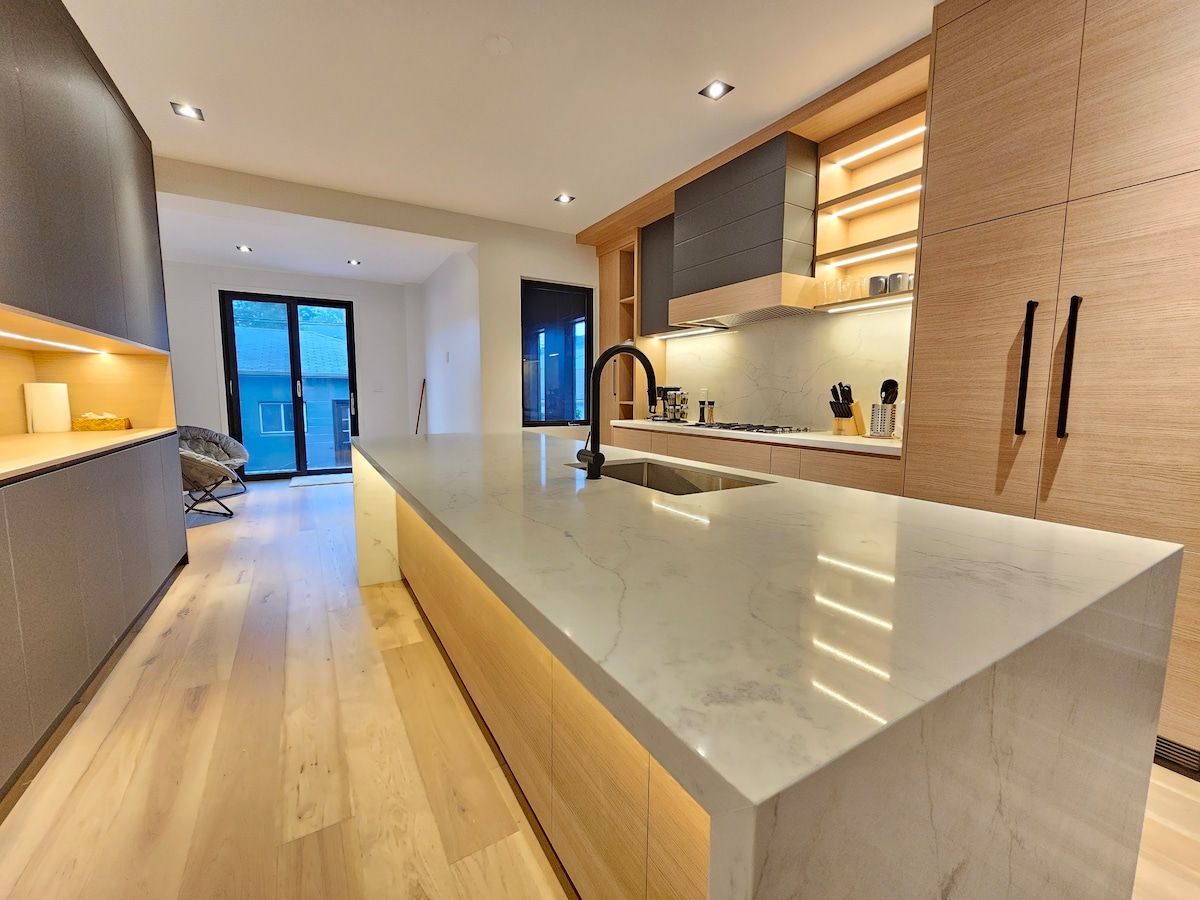$6,500
$500133 Yarmouth Road, Toronto, ON M6G 1X3
Dovercourt-Wallace Emerson-Junction, Toronto,





















 Properties with this icon are courtesy of
TRREB.
Properties with this icon are courtesy of
TRREB.![]()
PRICE REDUCED! Sublease Luxury Home Available for 6 - 24 month. Stunning Luxury home in vibrant Christie Pits offers 4 spacious bedrooms, 4 modern bathrooms, and a sleek open-concept kitchen with stainless steel appliances, perfect for entertaining. Featuring hardwood floors, a private fenced yard, and a rare 2-car garage, this home blends luxury and convenience. Ideally located steps from Christie Pits Park, Christie Station (6-min walk), and trendy on Bloor West, it boasts a Walk Score of 89. Ideal for AAA Tenant No smoking and no pets please. Can be Furnished or Furnitures removed. Furnishing: Couch, Coffee Table, TV, Dining Table (6 chairs), 4 Beds - linens, pillow, or blankets not included (3 Queen Size Beds, 1 Double Bed), Bedside tables, 2 lounge Chairs, NOTE: Storage Room in Laundry room is not accessible reserved for Head Tenant. **EXTRAS** Detached 2 Car Garage. Laundry Room (Washer & Dryer).
- HoldoverDays: 60
- Architectural Style: 2-Storey
- Property Type: Residential Freehold
- Property Sub Type: Semi-Detached
- DirectionFaces: South
- GarageType: Detached
- Directions: Christie St & Dupont St
- Parking Features: Lane
- ParkingSpaces: 2
- Parking Total: 2
- WashroomsType1: 2
- WashroomsType1Level: Second
- WashroomsType2: 1
- WashroomsType2Level: Main
- WashroomsType3: 1
- WashroomsType3Level: Basement
- BedroomsAboveGrade: 4
- BedroomsBelowGrade: 1
- Interior Features: In-Law Suite
- Basement: Finished, Separate Entrance
- Cooling: Central Air
- HeatSource: Gas
- HeatType: Forced Air
- LaundryLevel: Lower Level
- ConstructionMaterials: Brick, Vinyl Siding
- Roof: Asphalt Shingle
- Sewer: Sewer
- Foundation Details: Brick
- Parcel Number: 212660699
- LotSizeUnits: Feet
- LotDepth: 115
- LotWidth: 20
- PropertyFeatures: Fenced Yard, Public Transit, School
| School Name | Type | Grades | Catchment | Distance |
|---|---|---|---|---|
| {{ item.school_type }} | {{ item.school_grades }} | {{ item.is_catchment? 'In Catchment': '' }} | {{ item.distance }} |






















